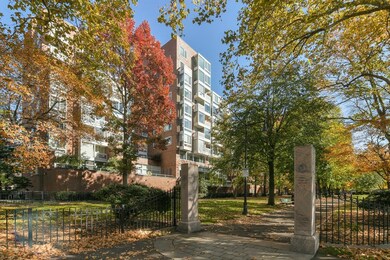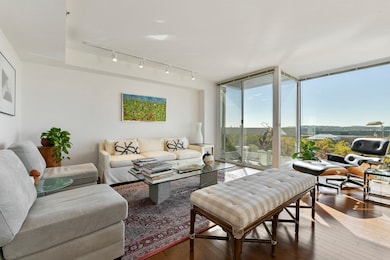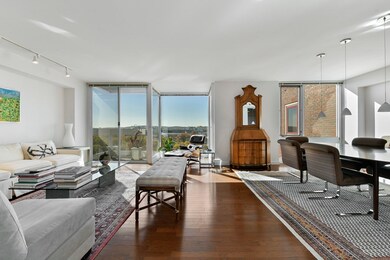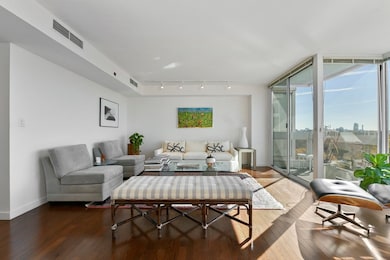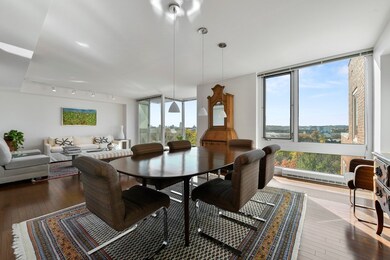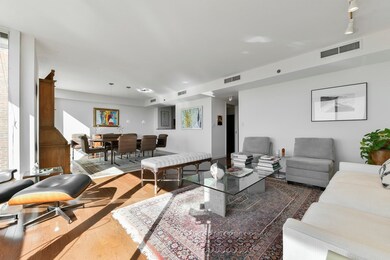
Residences at Charles Square 975 Memorial Dr Unit 908 Cambridge, MA 02138
West Cambridge NeighborhoodEstimated Value: $3,081,715 - $3,793,000
Highlights
- Concierge
- Medical Services
- Waterfront
- Marina
- City View
- 5-minute walk to Riverbend Park
About This Home
As of December 2022The Residences at the Charles offers Cambridge's unparalleled luxury riverfront homes in an iconic building with 24-hour concierge services. This sophisticated ninth floor flat offers a living & dining area with floor-to-ceiling windows and sliding glass doors to the riverfront balcony overlooking the Harvard Stadium & Boston Skyline. The kitchen has granite countertops and a large pantry. The primary bedroom provides a walk-in closet and en-suite bath with a double vanity. There is an additional bedroom and bathroom. Other notable features include in-unit laundry, gorgeous hardwood floors, southern light exposure and a deeded garage parking. Enjoy elegant common areas, curated gardens, and a premier vantage point for the Head of the Charles Regatta. A truly exceptional location providing immediate access to JFK Memorial Park, Riverbend Park, the Harvard Kennedy School and Business School, as well as fine dining & shopping in vibrant Harvard Square. Just minutes to Boston's Back Bay.
Last Agent to Sell the Property
Coldwell Banker Realty - Cambridge Listed on: 11/08/2022

Property Details
Home Type
- Condominium
Est. Annual Taxes
- $12,235
Year Built
- Built in 1986
Lot Details
- Waterfront
- Near Conservation Area
HOA Fees
- $2,404 Monthly HOA Fees
Parking
- 1 Car Attached Garage
- Tuck Under Parking
Home Design
- Rubber Roof
- Stone
Interior Spaces
- 1,346 Sq Ft Home
- 1-Story Property
- Open Floorplan
- Sliding Doors
- Combination Dining and Living Room
- City Views
- Laundry on main level
Kitchen
- Kitchen Island
- Solid Surface Countertops
Flooring
- Wood
- Wall to Wall Carpet
- Ceramic Tile
Bedrooms and Bathrooms
- 2 Bedrooms
- Custom Closet System
- Walk-In Closet
- 2 Full Bathrooms
- Double Vanity
- Bathtub with Shower
Outdoor Features
- Balcony
Location
- Property is near public transit
- Property is near schools
Utilities
- Central Air
- 1 Cooling Zone
- 1 Heating Zone
- Heat Pump System
Listing and Financial Details
- Assessor Parcel Number 410732
Community Details
Overview
- Association fees include heat, water, sewer, insurance, maintenance structure, ground maintenance, snow removal
- 72 Units
- Mid-Rise Condominium
Amenities
- Concierge
- Medical Services
- Common Area
- Shops
- Elevator
Recreation
- Marina
- Tennis Courts
- Park
- Jogging Path
- Bike Trail
Pet Policy
- Pets Allowed
Security
- Resident Manager or Management On Site
Ownership History
Purchase Details
Home Financials for this Owner
Home Financials are based on the most recent Mortgage that was taken out on this home.Purchase Details
Purchase Details
Similar Homes in Cambridge, MA
Home Values in the Area
Average Home Value in this Area
Purchase History
| Date | Buyer | Sale Price | Title Company |
|---|---|---|---|
| 975 Mem Dr 908 Llc | $3,200,000 | None Available | |
| Davis Ft | -- | -- | |
| Sabatini Antonella | $650,000 | -- |
Mortgage History
| Date | Status | Borrower | Loan Amount |
|---|---|---|---|
| Previous Owner | Davis Donna | $275,000 |
Property History
| Date | Event | Price | Change | Sq Ft Price |
|---|---|---|---|---|
| 12/13/2022 12/13/22 | Sold | $3,200,000 | +14.3% | $2,377 / Sq Ft |
| 11/17/2022 11/17/22 | Pending | -- | -- | -- |
| 11/08/2022 11/08/22 | For Sale | $2,800,000 | -- | $2,080 / Sq Ft |
Tax History Compared to Growth
Tax History
| Year | Tax Paid | Tax Assessment Tax Assessment Total Assessment is a certain percentage of the fair market value that is determined by local assessors to be the total taxable value of land and additions on the property. | Land | Improvement |
|---|---|---|---|---|
| 2025 | $20,115 | $3,167,700 | $0 | $3,167,700 |
| 2024 | $17,254 | $2,914,500 | $0 | $2,914,500 |
| 2023 | $14,655 | $2,500,800 | $0 | $2,500,800 |
| 2022 | $14,565 | $2,460,300 | $0 | $2,460,300 |
| 2021 | $14,602 | $2,496,000 | $0 | $2,496,000 |
| 2020 | $13,801 | $2,400,200 | $0 | $2,400,200 |
| 2019 | $13,219 | $2,225,500 | $0 | $2,225,500 |
| 2018 | $11,136 | $2,060,800 | $0 | $2,060,800 |
| 2017 | $12,617 | $1,944,100 | $0 | $1,944,100 |
| 2016 | $12,338 | $1,765,100 | $0 | $1,765,100 |
| 2015 | $12,652 | $1,617,900 | $0 | $1,617,900 |
| 2014 | $12,453 | $1,486,000 | $0 | $1,486,000 |
Agents Affiliated with this Home
-
Gail Roberts, Ed Feijo & Team
G
Seller's Agent in 2022
Gail Roberts, Ed Feijo & Team
Coldwell Banker Realty - Cambridge
(617) 844-2712
80 in this area
324 Total Sales
-
Maiullari Brennan Team
M
Buyer's Agent in 2022
Maiullari Brennan Team
Donnelly + Co.
(617) 936-4194
1 in this area
9 Total Sales
About Residences at Charles Square
Map
Source: MLS Property Information Network (MLS PIN)
MLS Number: 73056387
APN: CAMB-000165-000000-000056-000908
- 975 Memorial Dr Unit 1008
- 975 Memorial Dr Unit 509
- 975 Memorial Dr Unit 1105
- 975 Memorial Dr Unit 608
- 130 Mount Auburn St Unit 108
- 984 Memorial Dr Unit 503
- 988 Memorial Dr Unit 287
- 33 Ash St Unit 33
- 12 Ash Street Place
- 11 Brown St
- 50 Follen St Unit 408
- 92 Foster St Unit 94
- 17 Berkeley St
- 14 Concord Ave Unit 416
- 14 Concord Ave Unit 422
- 1010 Memorial Dr Unit 3F
- 1010 Memorial Dr Unit 6G
- 20 Maynard Place
- 7 Gibson St Unit 7
- 14 Remington St Unit 23
- 975 Memorial Dr Unit 1108
- 975 Memorial Dr Unit 1006
- 975 Memorial Dr Unit 1004
- 975 Memorial Dr Unit 912
- 975 Memorial Dr Unit 910
- 975 Memorial Dr Unit 909
- 975 Memorial Dr Unit 908
- 975 Memorial Dr Unit 907
- 975 Memorial Dr Unit 906
- 975 Memorial Dr Unit 904
- 975 Memorial Dr Unit 903
- 975 Memorial Dr Unit 902
- 975 Memorial Dr Unit 812
- 975 Memorial Dr Unit 811
- 975 Memorial Dr Unit 810
- 975 Memorial Dr Unit 809
- 975 Memorial Dr Unit 808
- 975 Memorial Dr Unit 807
- 975 Memorial Dr Unit 806
- 975 Memorial Dr Unit 805

