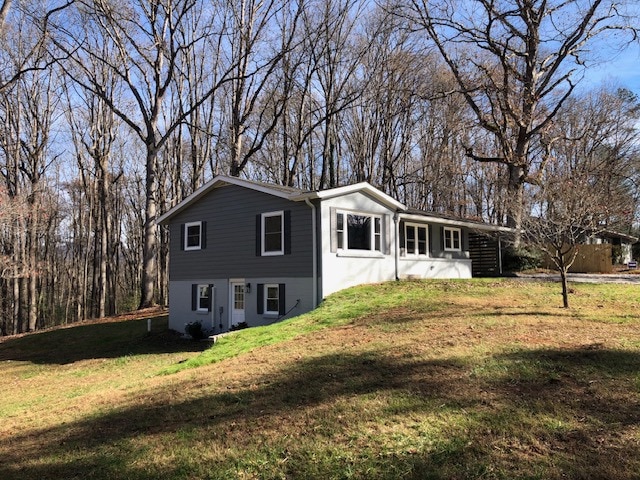975 Middle Skeenah Rd Franklin, NC 28734
Estimated payment $2,126/month
Highlights
- Deck
- Cooling Available
- Vinyl Flooring
- No HOA
- Wood Siding
- Heat Pump System
About This Home
IT'S ALL NEW. Located in a nice, quiet neighborhood with easy access just off state, paved road. All work was permitted and inspected and overseen by a NC licensed contractor with over 40 years of experience. We have the final CO from Macon County and will offer same warranty as a new home, 1 year! Rare find in our current market!! This home was taken down to the studs, floor plan improved upon, and is the same as a newly built home. ALL NEW - dry wall, ceiltings, paint inside and out, roof, insulated doors and windows, HVAC, floors, tile bathrooms, all plumbing and electrical, septic system, current well has been updated and improved, new appliances, new custom kitchen cabinets, granite countertops... - Basement is partially finished with a bedroom, bath and closet leaving the rest for future expansion and/or storage.
Home Details
Home Type
- Single Family
Est. Annual Taxes
- $798
Year Built
- Built in 1960
Lot Details
- 1.55 Acre Lot
- Property fronts a state road
- Cleared Lot
Parking
- 1 Carport Space
Home Design
- Brick Exterior Construction
- Shingle Roof
- Wood Siding
Bedrooms and Bathrooms
- 3 Bedrooms
- 3 Full Bathrooms
Partially Finished Basement
- Heated Basement
- Basement Fills Entire Space Under The House
- Interior and Exterior Basement Entry
Utilities
- Cooling Available
- Heat Pump System
- Shared Well
- Septic Tank
- Cable TV Available
Additional Features
- Vinyl Flooring
- Laundry on main level
- Deck
Community Details
- No Home Owners Association
Listing and Financial Details
- Tax Lot 2
- Assessor Parcel Number 6582170071
Map
Home Values in the Area
Average Home Value in this Area
Property History
| Date | Event | Price | Change | Sq Ft Price |
|---|---|---|---|---|
| 08/08/2025 08/08/25 | Sold | $355,000 | -4.0% | -- |
| 07/11/2025 07/11/25 | Pending | -- | -- | -- |
| 06/18/2025 06/18/25 | Price Changed | $369,900 | -2.6% | -- |
| 05/20/2025 05/20/25 | Price Changed | $379,900 | -2.6% | -- |
| 04/08/2025 04/08/25 | For Sale | $389,900 | +69.5% | -- |
| 01/18/2024 01/18/24 | Sold | $230,000 | -2.1% | -- |
| 11/30/2023 11/30/23 | Pending | -- | -- | -- |
| 11/27/2023 11/27/23 | For Sale | $234,900 | -- | -- |
Source: Highlands-Cashiers Board of REALTORS®
MLS Number: 1000297
- 529 Union School Rd
- 703 S Skeenah Rd
- 159 Kings Cove Rd
- 44 Hootowl Hollow Rd
- 38 Sams Hollow
- 00 Pleasant Hill Rd
- 185 Chodl Ln
- 80 Marion Thomas Rd
- 0 S Skeenah Rd
- 397 Sunny Ln
- Lot 30 Scenic Ridge Cir
- Lot 25 Scenic Ridge Cir
- Lot 27 Scenic Ridge Cir
- Lot 32 Scenic Ridge Cir
- Lot 31 Scenic Ridge Cir
- Lot 42 Scenic Ridge Cir
- Lot 46 Scenic Ridge Cir
- Lot 41 Scenic Ridge Cir
- Lot 45 Scenic Ridge Cir
- Lot 47 Scenic Ridge Cir
- 297 Knoll Dr Unit A
- 35 Misty Meadow Ln
- 826 Mashburn White Rd
- 234 Brookwood Dr
- 170 Hawks Ridge Creekside Dr
- 966 Gibson Rd
- 325 Reynolds Farm Rd
- 328 Possum Trot Trail
- 312 Overlook Ridge Rd Unit ID1065699P
- 608 Flowers Gap Rd
- 960 Robbins Rd
- 826 Summit Ridge Rd
- 262 Azalea Cir
- 527 Mountainside Dr
- 160 Marsen Knob Dr
- 466 Old Camptown Dr
- 836 Dick Jones Rd
- 33 Jaderian Mountain Rd
- 104 Travelers Ln
- 29 Teaberry Rd Unit B







