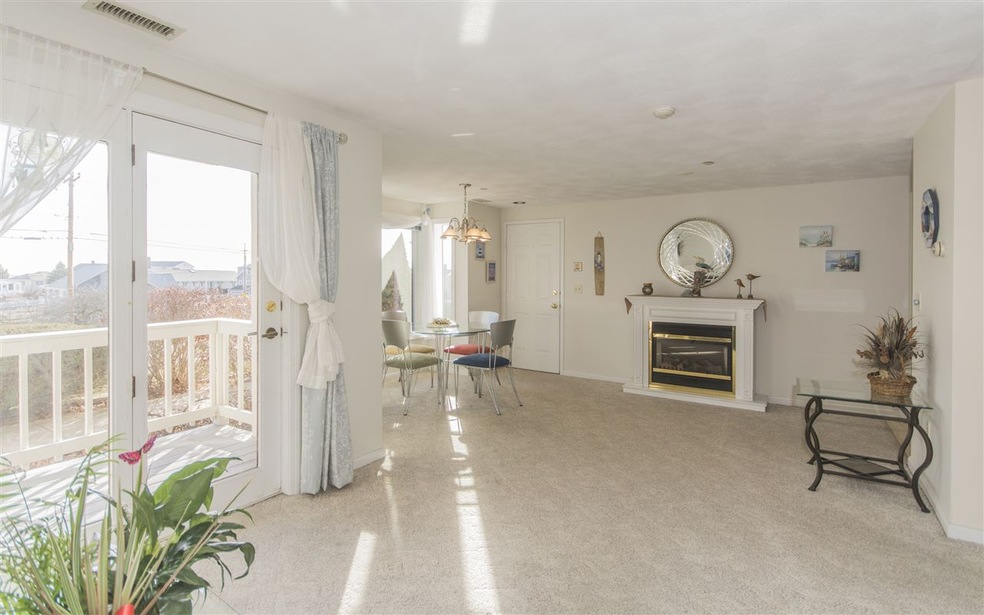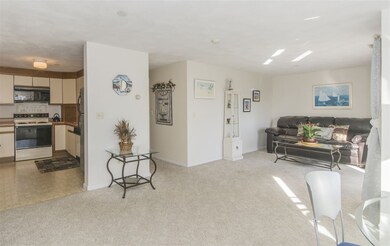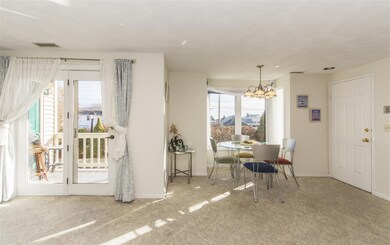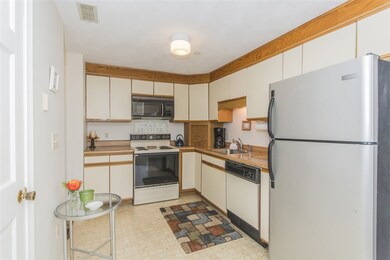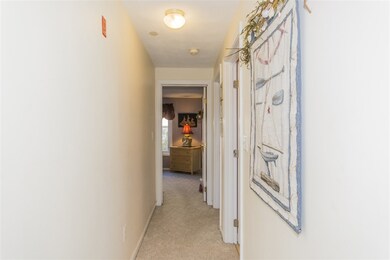
975 Ocean Blvd Unit 4 Hampton, NH 03842
Highlights
- Water Views
- Main Floor Bedroom
- Open Floorplan
- Adeline C. Marston Elementary School Rated A-
- Whirlpool Bathtub
- Balcony
About This Home
As of June 2025Accepting backup offers. -2 bedroom, 2 full-bath condo with ocean views and convenience. Master bedroom with walk-in closet and en-suite bathroom. New Andersen windows in 2015. Air-conditioning, natural gas, and a washer/dryer in the unit. Condo is walking distance to North Beach and Plaice Cove. Heated underground garage for one car and a deeded second parking spot outside, as well as visitor parking. This condo is located on the first floor with easy access to ramp and condo assoc. BBQ's. No animals allowed. Condos in this association have rented out for as much as $1600 a month.
Last Agent to Sell the Property
RE/MAX Realty One License #069161 Listed on: 11/01/2016

Property Details
Home Type
- Condominium
Est. Annual Taxes
- $5,390
Year Built
- 1984
HOA Fees
- $275 Monthly HOA Fees
Parking
- 1 Car Garage
- Tuck Under Parking
- Heated Garage
- Visitor Parking
- Deeded Parking
- Assigned Parking
Home Design
- Concrete Foundation
- Shingle Roof
- Vinyl Siding
- Metal Construction or Metal Frame
Interior Spaces
- 920 Sq Ft Home
- 3-Story Property
- Open Floorplan
- Dining Area
- Storage
- Water Views
- Intercom
Kitchen
- Electric Range
- Dishwasher
Flooring
- Carpet
- Vinyl
Bedrooms and Bathrooms
- 2 Bedrooms
- Main Floor Bedroom
- Walk-In Closet
- Bathroom on Main Level
- 2 Full Bathrooms
- Whirlpool Bathtub
Laundry
- Laundry on main level
- Dryer
- Washer
Accessible Home Design
- Visitor Bathroom
- Kitchen has a 60 inch turning radius
- No Interior Steps
- Hard or Low Nap Flooring
Outdoor Features
- Balcony
Utilities
- Forced Air Heating System
- Heating System Uses Natural Gas
- 100 Amp Service
- Natural Gas Water Heater
Community Details
- Association fees include landscaping, plowing, sewer, trash, condo fee
- Harbour Point Plaice Cove Condos
Listing and Financial Details
- Exclusions: Electric fireplace can be discussed.
Ownership History
Purchase Details
Home Financials for this Owner
Home Financials are based on the most recent Mortgage that was taken out on this home.Purchase Details
Home Financials for this Owner
Home Financials are based on the most recent Mortgage that was taken out on this home.Purchase Details
Home Financials for this Owner
Home Financials are based on the most recent Mortgage that was taken out on this home.Purchase Details
Home Financials for this Owner
Home Financials are based on the most recent Mortgage that was taken out on this home.Similar Homes in Hampton, NH
Home Values in the Area
Average Home Value in this Area
Purchase History
| Date | Type | Sale Price | Title Company |
|---|---|---|---|
| Warranty Deed | -- | None Available | |
| Warranty Deed | $375,000 | None Available | |
| Warranty Deed | $344,933 | -- | |
| Warranty Deed | $257,000 | -- |
Mortgage History
| Date | Status | Loan Amount | Loan Type |
|---|---|---|---|
| Open | $20,000 | Second Mortgage Made To Cover Down Payment | |
| Open | $300,000 | New Conventional | |
| Previous Owner | $300,000 | New Conventional | |
| Previous Owner | $332,569 | Purchase Money Mortgage | |
| Previous Owner | $205,000 | Adjustable Rate Mortgage/ARM | |
| Previous Owner | $95,000 | Unknown |
Property History
| Date | Event | Price | Change | Sq Ft Price |
|---|---|---|---|---|
| 06/26/2025 06/26/25 | Sold | $480,000 | -4.0% | $522 / Sq Ft |
| 05/16/2025 05/16/25 | Price Changed | $499,900 | -5.7% | $543 / Sq Ft |
| 05/14/2025 05/14/25 | For Sale | $529,900 | +41.3% | $576 / Sq Ft |
| 05/29/2020 05/29/20 | Sold | $375,000 | 0.0% | $408 / Sq Ft |
| 04/29/2020 04/29/20 | Pending | -- | -- | -- |
| 04/11/2020 04/11/20 | For Sale | $375,000 | +8.7% | $408 / Sq Ft |
| 05/14/2019 05/14/19 | Sold | $344,900 | -1.4% | $375 / Sq Ft |
| 03/20/2019 03/20/19 | Pending | -- | -- | -- |
| 02/18/2019 02/18/19 | For Sale | $349,900 | +36.1% | $380 / Sq Ft |
| 02/24/2017 02/24/17 | Sold | $257,000 | -5.5% | $279 / Sq Ft |
| 01/17/2017 01/17/17 | Pending | -- | -- | -- |
| 11/01/2016 11/01/16 | For Sale | $272,000 | -- | $296 / Sq Ft |
Tax History Compared to Growth
Tax History
| Year | Tax Paid | Tax Assessment Tax Assessment Total Assessment is a certain percentage of the fair market value that is determined by local assessors to be the total taxable value of land and additions on the property. | Land | Improvement |
|---|---|---|---|---|
| 2024 | $5,390 | $437,500 | $0 | $437,500 |
| 2023 | $5,365 | $320,300 | $0 | $320,300 |
| 2022 | $5,074 | $320,300 | $0 | $320,300 |
| 2021 | $5,074 | $320,300 | $0 | $320,300 |
| 2020 | $5,102 | $320,300 | $0 | $320,300 |
| 2019 | $5,128 | $320,300 | $0 | $320,300 |
| 2018 | $4,267 | $250,700 | $0 | $250,700 |
| 2017 | $4,104 | $250,700 | $0 | $250,700 |
| 2016 | $4,031 | $250,700 | $0 | $250,700 |
| 2015 | $3,920 | $204,600 | $0 | $204,600 |
| 2014 | $3,746 | $204,600 | $0 | $204,600 |
Agents Affiliated with this Home
-
Michelle D'aoust

Seller's Agent in 2025
Michelle D'aoust
BHHS Verani Seacoast
(603) 548-4967
1 in this area
96 Total Sales
-
Stacey West

Buyer's Agent in 2025
Stacey West
BHHS Verani Realty Hampstead
(800) 992-2122
1 in this area
14 Total Sales
-
Colleen Guillou

Seller's Agent in 2020
Colleen Guillou
RE/MAX Bentley's
(978) 270-9149
51 Total Sales
-
Betty LaBranche

Seller's Agent in 2019
Betty LaBranche
Betty LaBranche Real Estate, Inc.
(603) 828-3986
1 in this area
37 Total Sales
-
Tom McGuirk

Buyer's Agent in 2019
Tom McGuirk
McGuirk Properties, LLC
(603) 944-6564
18 in this area
153 Total Sales
-
Monik Graham

Seller's Agent in 2017
Monik Graham
RE/MAX
(603) 770-0470
13 in this area
82 Total Sales
Map
Source: PrimeMLS
MLS Number: 4607407
APN: HMPT-000134-000000-000083-000004
- 12 Smith Ave
- 18 Ancient Hwy
- 30 Ancient Hwy
- 933 Ocean Blvd Unit 107
- 16 Briar Rd
- 917 Ocean Blvd
- 185 Kings Hwy
- 182 Kings Hwy
- 518 High St
- 1076 Ocean Blvd
- 15 Mill Pond Ln
- 00 Ocean Blvd
- 3 Appledore Ave
- 6 Mohawk St
- 799 Ocean Blvd
- 23 Rockrimmon Rd
- 1 Dunvegan Woods
- 68 Kings Hwy Unit 23
- 68 Kings Hwy Unit 30
- 68 Kings Hwy Unit 10
