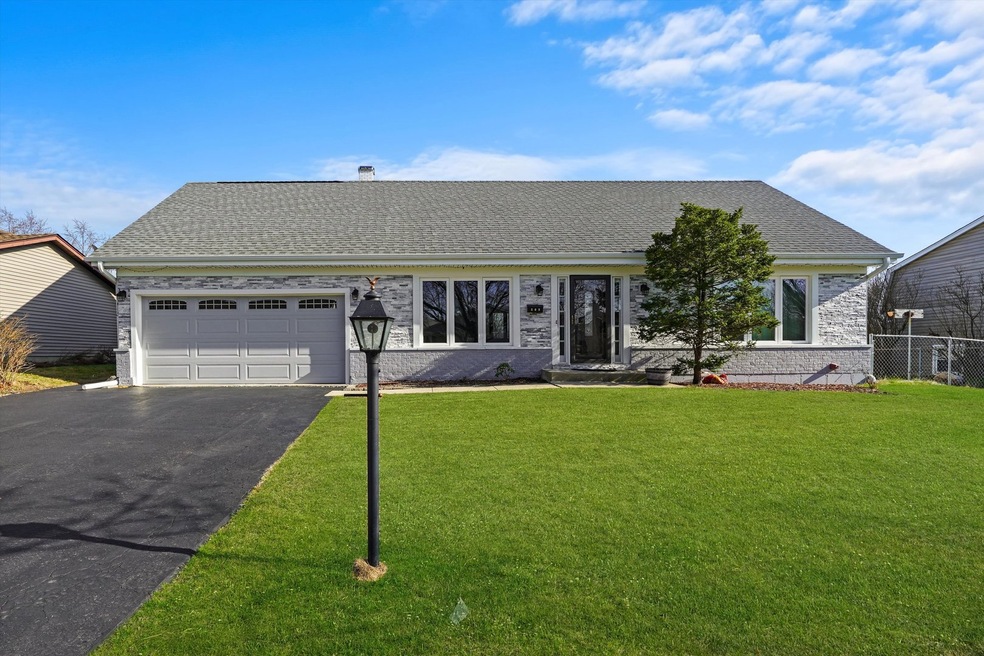
975 Patriot Ln Hoffman Estates, IL 60192
South Ridge NeighborhoodHighlights
- Wood Flooring
- Main Floor Bedroom
- Granite Countertops
- Thomas Jefferson Elementary School Rated A-
- Loft
- Stainless Steel Appliances
About This Home
As of July 2025Spacious 2-Story Home with 3-Car Garage & Finished Basement! Discover this well-maintained home featuring numerous recent upgrades. Enjoy peace of mind with a new roof, insulated vinyl siding, exterior brick, soffit, water heater, and nearly all windows-all updated in 2018. More recent improvements include a new sump pump, refrigerator, garage door & opener, basement flooring, and fence in 2023. Plus, fresh paint throughout most of the home and a new kitchen faucet in 2025! The main floor boasts a primary suite with an attached full bath, a stunning diagonally installed hardwood floor, and a cozy family room with a gas fireplace. Step outside to a fully fenced backyard, perfect for privacy and outdoor enjoyment. Nestled in a prime location, this home is close to parks, shopping, and restaurants. Don't miss this opportunity!
Last Agent to Sell the Property
Exit Realty Redefined License #475137391 Listed on: 05/22/2025

Home Details
Home Type
- Single Family
Est. Annual Taxes
- $10,633
Year Built
- Built in 1971
Lot Details
- 10,873 Sq Ft Lot
- Lot Dimensions are 75x167x91x116
Parking
- 3 Car Garage
- Driveway
- Parking Included in Price
Home Design
- Brick Exterior Construction
- Asphalt Roof
Interior Spaces
- 2,240 Sq Ft Home
- 2-Story Property
- Built-In Features
- Gas Log Fireplace
- Window Screens
- Family Room with Fireplace
- Living Room
- Family or Dining Combination
- Loft
- Basement Fills Entire Space Under The House
- Unfinished Attic
- Laundry Room
Kitchen
- Range
- Microwave
- Dishwasher
- Stainless Steel Appliances
- Granite Countertops
Flooring
- Wood
- Carpet
Bedrooms and Bathrooms
- 3 Bedrooms
- 3 Potential Bedrooms
- Main Floor Bedroom
- Bathroom on Main Level
- 2 Full Bathrooms
Schools
- Frank C Whiteley Elementary Scho
- Thomas Jefferson Middle School
- Wm Fremd High School
Utilities
- Central Air
- Heating System Uses Natural Gas
- Lake Michigan Water
- Water Softener is Owned
Community Details
- Winston Knolls Subdivision, Custom Granville Floorplan
- Laundry Facilities
Listing and Financial Details
- Homeowner Tax Exemptions
Ownership History
Purchase Details
Home Financials for this Owner
Home Financials are based on the most recent Mortgage that was taken out on this home.Similar Homes in Hoffman Estates, IL
Home Values in the Area
Average Home Value in this Area
Purchase History
| Date | Type | Sale Price | Title Company |
|---|---|---|---|
| Warranty Deed | $272,000 | First American Title |
Mortgage History
| Date | Status | Loan Amount | Loan Type |
|---|---|---|---|
| Open | $250,000 | New Conventional | |
| Closed | $217,600 | Adjustable Rate Mortgage/ARM |
Property History
| Date | Event | Price | Change | Sq Ft Price |
|---|---|---|---|---|
| 07/22/2025 07/22/25 | Sold | $495,000 | -3.7% | $221 / Sq Ft |
| 06/19/2025 06/19/25 | Pending | -- | -- | -- |
| 05/29/2025 05/29/25 | Price Changed | $514,000 | -2.8% | $229 / Sq Ft |
| 05/22/2025 05/22/25 | For Sale | $529,000 | +94.5% | $236 / Sq Ft |
| 09/28/2012 09/28/12 | Sold | $272,000 | -2.8% | $121 / Sq Ft |
| 08/21/2012 08/21/12 | Pending | -- | -- | -- |
| 08/09/2012 08/09/12 | Price Changed | $279,800 | -5.2% | $125 / Sq Ft |
| 07/21/2012 07/21/12 | For Sale | $295,200 | -- | $132 / Sq Ft |
Tax History Compared to Growth
Tax History
| Year | Tax Paid | Tax Assessment Tax Assessment Total Assessment is a certain percentage of the fair market value that is determined by local assessors to be the total taxable value of land and additions on the property. | Land | Improvement |
|---|---|---|---|---|
| 2024 | $10,633 | $38,000 | $9,785 | $28,215 |
| 2023 | $10,246 | $38,000 | $9,785 | $28,215 |
| 2022 | $10,246 | $38,000 | $9,785 | $28,215 |
| 2021 | $9,015 | $30,253 | $6,795 | $23,458 |
| 2020 | $8,892 | $30,253 | $6,795 | $23,458 |
| 2019 | $8,800 | $33,540 | $6,795 | $26,745 |
| 2018 | $9,351 | $32,951 | $6,251 | $26,700 |
| 2017 | $11,010 | $35,413 | $6,251 | $29,162 |
| 2016 | $10,219 | $35,413 | $6,251 | $29,162 |
| 2015 | $8,454 | $27,200 | $5,707 | $21,493 |
| 2014 | $8,294 | $27,200 | $5,707 | $21,493 |
| 2013 | $9,195 | $30,935 | $5,707 | $25,228 |
Agents Affiliated with this Home
-

Seller's Agent in 2025
Justyna Trublowski
Exit Realty Redefined
(773) 817-6677
4 in this area
109 Total Sales
-
M
Buyer's Agent in 2025
Marty Hecht
Marty P. Hecht
1 in this area
4 Total Sales
-

Seller's Agent in 2012
Marylee Nowak
Brokerocity Inc
(847) 458-2875
1 in this area
12 Total Sales
-
A
Buyer's Agent in 2012
Angela Petropoulos
Solid Realty Services
Map
Source: Midwest Real Estate Data (MRED)
MLS Number: 12373390
APN: 02-30-213-002-0000
- 3725 Lexington Dr
- 815 Concord Cove
- 905 Harrison Ln
- 5 Canterbury Ct
- 1260 W New Britton Dr
- 4085 N New Britton Dr
- 3825 Charlemagne Dr
- 3513 Regent Dr
- 406 Lauder Ln
- 428 W Wilshire Dr
- 1350 Rock Cove Ct
- 3835 Huntington Blvd
- 330 Poteet Ave
- 4315 Lombardy Ln
- 4320 Lombardy Ln
- 4524 Crab Orchard Dr
- 4000 Huntington Blvd
- 1720 W Parkside Dr Unit 1
- 1200 Downing Dr
- 3991 Whispering Trails Dr






