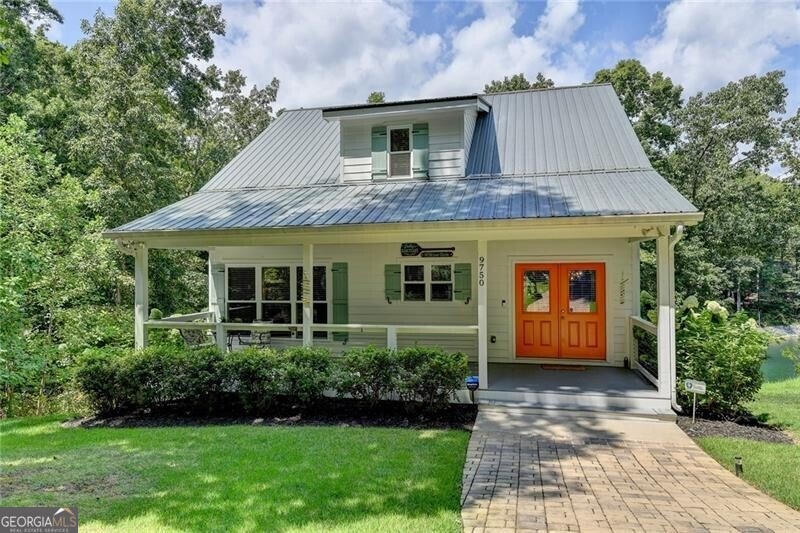
$1,094,734
- 3 Beds
- 3 Baths
- 4466 Flat Creek Dr
- Gainesville, GA
This home offers serenity on steroids with lots of areas to enjoy the relaxing sound of the large waterfall in the front yard or the view of the lake on the screened porch across the back of the house. Steps were added to the path to dock by the current owner with COE approval. Be ready for the 2025 boating season with your own 2 slip aluminum dock in very deep water. This home has so much
Judy Paul Keller Williams Lanier Partners
