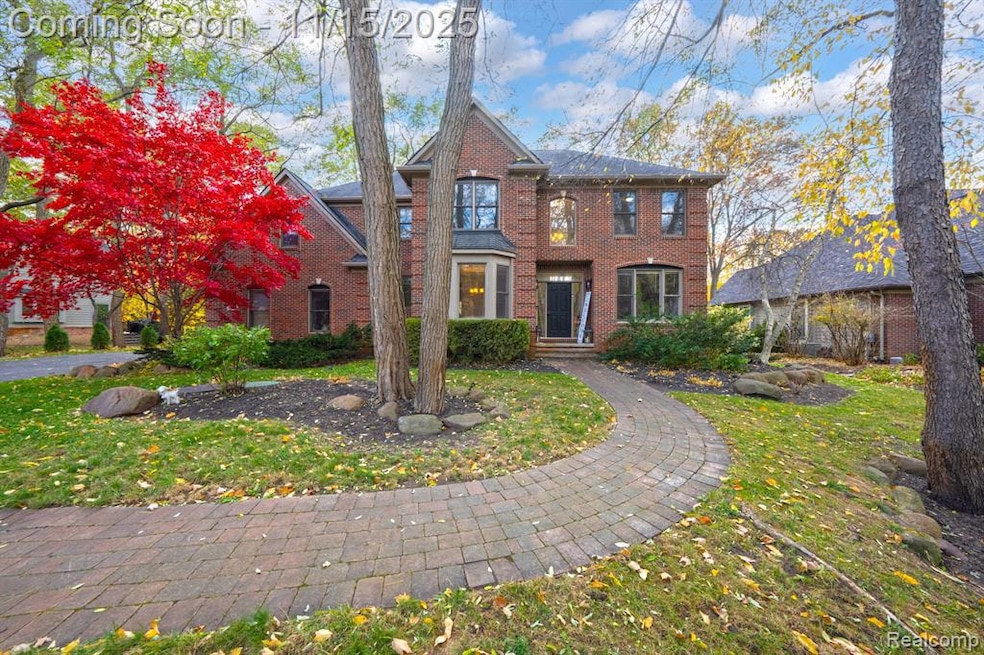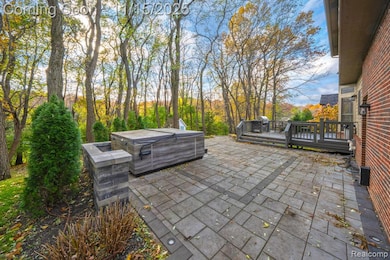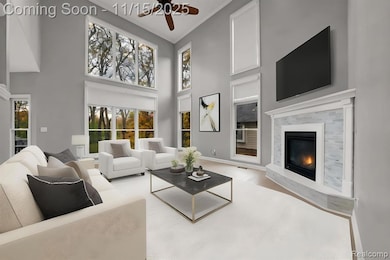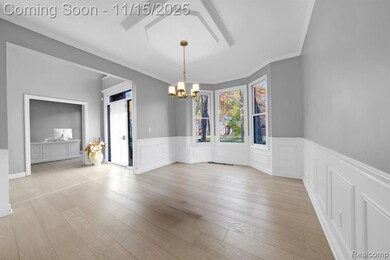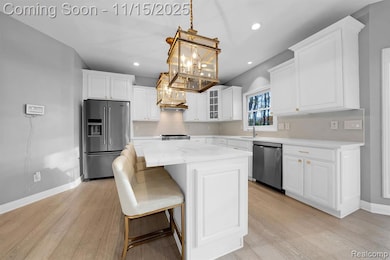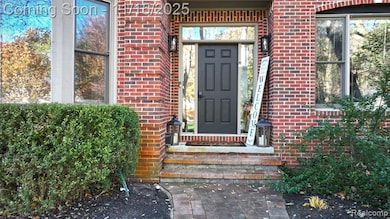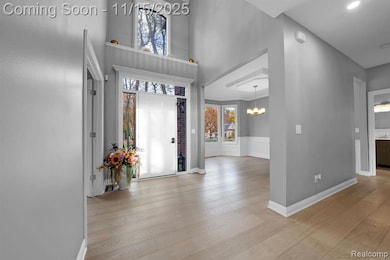9751 Kingston Pointe Dr Unit 20 Clarkston, MI 48348
Estimated payment $4,691/month
Highlights
- Popular Property
- Colonial Architecture
- Stainless Steel Appliances
- Spa
- Deck
- 3 Car Direct Access Garage
About This Home
Welcome to The Hills of Kingston one of Clarkston’s most sought-after communities. From the moment you pull up, you’ll feel it the pride of ownership. The lush landscaping frames a stately brick home accented by a brilliant red maple that sets the tone for what’s inside. Step into a warm, inviting foyer where every detail has been thoughtfully designed. To one side, a formal dining room with classic wainscoting, perfect for holiday gatherings. To the other, a private home office or library an ideal space to focus or unwind. Continue straight ahead and the home opens up into a breathtaking family room with floor-to-ceiling windows that flood the space with natural light. A cozy gas fireplace anchors the room, creating a perfect place for laughter and connection. The newly remodeled kitchen is a chef’s dream featuring high-end stainless steel appliances, an oversized island, gleaming quartz countertops, and ample cabinetry. Slide open the glass door to step out onto your private backyard oasis. Here, outdoor living takes center stage with a full outdoor kitchen, expansive deck and patio, and a hot tub surrounded by mature trees. It’s serene, private, and built for unforgettable nights of entertaining under the stars. Upstairs, the spacious bedrooms offer comfort and tranquility. The primary suite is a true retreat with a spa-like bath that includes a soaking tub and separate glass shower. A second en suite bedroom is perfect for guests, family, or an au pair. The finished daylight basement expands your lifestyle even further ideal for a home gym, movie room, or game area. The possibilities are endless. From the outdoor kitchen to the beautifully remodeled interior, every inch of this home blends luxury, comfort, and connection. This isn’t just where you live it’s where you arrive.
Home Details
Home Type
- Single Family
Est. Annual Taxes
Year Built
- Built in 2002 | Remodeled in 2022
Lot Details
- 0.34 Acre Lot
- Lot Dimensions are 82x147x120x152
- Street terminates at a dead end
- Sprinkler System
HOA Fees
- $99 Monthly HOA Fees
Home Design
- Colonial Architecture
- Brick Exterior Construction
- Poured Concrete
- Asphalt Roof
- Chimney Cap
Interior Spaces
- 2,833 Sq Ft Home
- 2-Story Property
- Wet Bar
- Ceiling Fan
- Gas Fireplace
- Entrance Foyer
- Great Room with Fireplace
Kitchen
- Free-Standing Gas Range
- Range Hood
- ENERGY STAR Qualified Refrigerator
- ENERGY STAR Qualified Dishwasher
- Stainless Steel Appliances
- Disposal
Bedrooms and Bathrooms
- 4 Bedrooms
- Soaking Tub
Laundry
- ENERGY STAR Qualified Dryer
- Stacked Washer and Dryer
- ENERGY STAR Qualified Washer
Finished Basement
- Sump Pump
- Natural lighting in basement
Home Security
- Security System Owned
- Carbon Monoxide Detectors
Parking
- 3 Car Direct Access Garage
- Garage Door Opener
- Driveway
Outdoor Features
- Spa
- Deck
- Patio
- Exterior Lighting
- Rain Gutter Guard System
- Porch
Location
- Ground Level
Utilities
- Forced Air Heating and Cooling System
- Humidifier
- Heating System Uses Natural Gas
- Programmable Thermostat
- ENERGY STAR Qualified Water Heater
- Natural Gas Water Heater
- Water Purifier is Owned
- Water Softener is Owned
- High Speed Internet
- Cable TV Available
Listing and Financial Details
- Assessor Parcel Number 0714302020
Community Details
Overview
- Sentry Community Pro Association
- Hills Of Kingston Occpn 1335 Subdivision
Amenities
- Community Barbecue Grill
- Laundry Facilities
Map
Home Values in the Area
Average Home Value in this Area
Tax History
| Year | Tax Paid | Tax Assessment Tax Assessment Total Assessment is a certain percentage of the fair market value that is determined by local assessors to be the total taxable value of land and additions on the property. | Land | Improvement |
|---|---|---|---|---|
| 2024 | $5,207 | $267,150 | $0 | $0 |
| 2023 | $4,967 | $236,230 | $0 | $0 |
| 2022 | $6,889 | $224,360 | $0 | $0 |
| 2021 | $6,335 | $211,780 | $0 | $0 |
| 2020 | $4,584 | $210,600 | $0 | $0 |
| 2018 | $5,954 | $194,500 | $17,500 | $177,000 |
| 2015 | -- | $189,500 | $0 | $0 |
| 2014 | -- | $168,000 | $0 | $0 |
| 2011 | -- | $133,500 | $0 | $0 |
Property History
| Date | Event | Price | List to Sale | Price per Sq Ft | Prior Sale |
|---|---|---|---|---|---|
| 11/15/2025 11/15/25 | For Sale | $750,000 | +74.4% | $265 / Sq Ft | |
| 08/06/2019 08/06/19 | Sold | $430,000 | -2.3% | $152 / Sq Ft | View Prior Sale |
| 06/13/2019 06/13/19 | Pending | -- | -- | -- | |
| 05/23/2019 05/23/19 | For Sale | $439,900 | +14.9% | $155 / Sq Ft | |
| 04/21/2017 04/21/17 | Sold | $383,000 | -3.0% | $142 / Sq Ft | View Prior Sale |
| 03/18/2017 03/18/17 | Pending | -- | -- | -- | |
| 03/01/2017 03/01/17 | Price Changed | $395,000 | -1.0% | $146 / Sq Ft | |
| 01/03/2017 01/03/17 | For Sale | $399,000 | +12.4% | $148 / Sq Ft | |
| 09/12/2014 09/12/14 | Sold | $355,000 | -5.3% | $125 / Sq Ft | View Prior Sale |
| 08/22/2014 08/22/14 | Pending | -- | -- | -- | |
| 08/15/2014 08/15/14 | For Sale | $374,900 | +10.3% | $132 / Sq Ft | |
| 08/27/2012 08/27/12 | Sold | $340,000 | -7.1% | $120 / Sq Ft | View Prior Sale |
| 08/18/2012 08/18/12 | Pending | -- | -- | -- | |
| 03/08/2012 03/08/12 | For Sale | $365,900 | -- | $129 / Sq Ft |
Purchase History
| Date | Type | Sale Price | Title Company |
|---|---|---|---|
| Warranty Deed | $430,000 | None Available | |
| Deed | -- | -- | |
| Interfamily Deed Transfer | -- | None Available | |
| Warranty Deed | $355,000 | First American Title | |
| Warranty Deed | $340,000 | Title Connect Llc | |
| Interfamily Deed Transfer | -- | Sterling Title Agency | |
| Interfamily Deed Transfer | -- | Sterling Title Agency | |
| Interfamily Deed Transfer | -- | Metropolitan Title Company | |
| Interfamily Deed Transfer | -- | Metropolitan Title Company | |
| Interfamily Deed Transfer | -- | None Available | |
| Quit Claim Deed | -- | None Available | |
| Warranty Deed | $451,000 | Lawyers Title Insurance Corp | |
| Warranty Deed | $408,000 | Philip R Seaver Title Co Inc | |
| Deed | $99,900 | -- |
Mortgage History
| Date | Status | Loan Amount | Loan Type |
|---|---|---|---|
| Previous Owner | $223,000 | No Value Available | |
| Previous Owner | -- | No Value Available | |
| Previous Owner | $337,250 | New Conventional | |
| Previous Owner | $350,000 | New Conventional | |
| Previous Owner | $366,000 | Stand Alone Refi Refinance Of Original Loan |
Source: Realcomp
MLS Number: 20251052143
APN: 07-14-302-020
- 9909 Kingston Ridge Unit 44
- 9933 Kingston Ridge Unit 43
- 9748 Forest Ridge Dr Unit 32
- 9755 Forest Ridge Dr Unit 29
- 9580 Dixie Hwy
- 9610 Forest Ridge Dr Unit 1
- 7565 Old Pond Dr
- 10145 Creekwood Trail
- 9765 Dixie Hwy
- 9266 Hillcrest
- 8453 Harbortowne Dr
- 9866 Dixie Hwy
- 9876 Dixie Hwy
- 8041 Bridge Lake Rd
- 8051 Bridge Lake Rd
- 9877 Dixie Hwy
- 9085 Bavarian Way
- 10086 King Rd
- 8911 Tartan Dr
- 10418 King Rd
- 8863 Dixie Hwy
- 8344 Ellis Rd
- 4000 Brookside Rd
- 8030 Reese Rd
- 17060 Canterbury Cir
- 17144 Canterbury Cir
- 74 S Holcomb Rd
- 5605 Parview Dr
- 5175 Parview Dr
- 6600 Trillium Village Ln Unit 23
- 7244 Chapel View Dr
- 5147 Lancaster Hills Dr
- 6935 Tuson Blvd
- 4120 Lotus Dr
- 3895 Dorothy Ln
- 5344 Birch Dr
- 5891-5901 Dixie Hwy
- 6628 Longworth Dr
- 6125 Cheshire Park Dr
- 6555 Manson Dr
