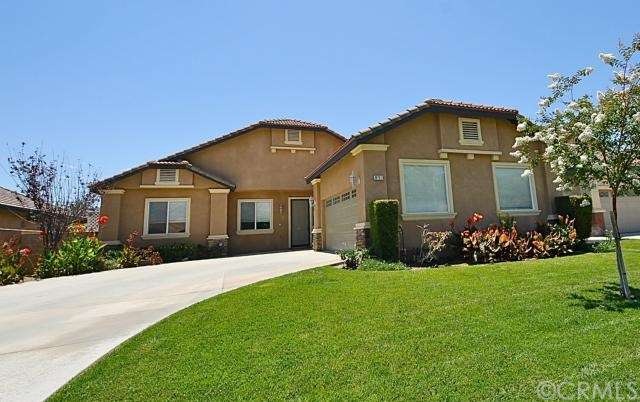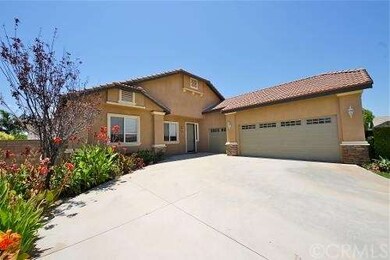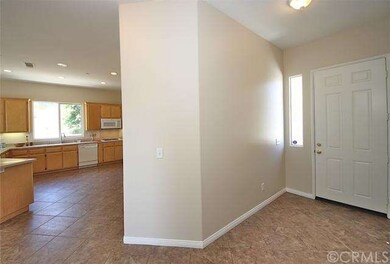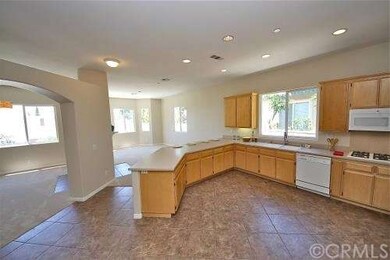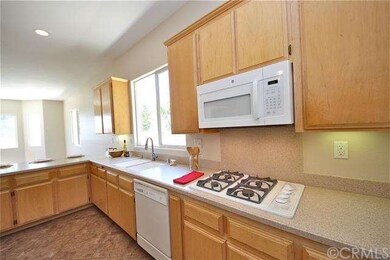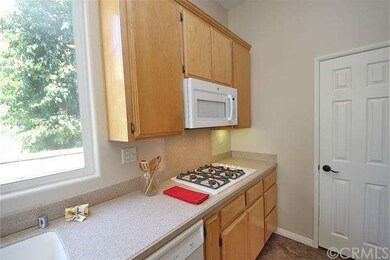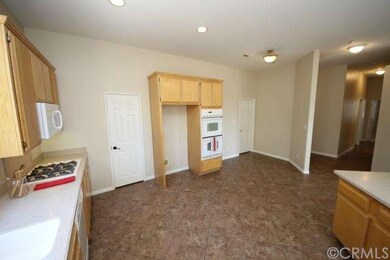
9751 Walnut Ct Rancho Cucamonga, CA 91730
Highlights
- Open Floorplan
- Mountain View
- High Ceiling
- Rancho Cucamonga High School Rated A+
- Property is near a park
- Lawn
About This Home
As of August 2014Open single-story floor plan with 10-ft ceilings & high plant ledges. Solar panels were installed within the past year. New items: Carpet, interior paint, exterior trim paint, bathroom mirrors, master bathroom faucets, microwave & toilets. Huge kitchen with plenty of prep space, walk-in pantry, double ovens & a breakfast bar. The kitchen is open to the living room which has access to backyard. A wide archway opens to the formal dining room with a niche for your China cabinet. The dining room & living room share a raised hearth see-through fireplace with a mantle. The master bedroom offers sliding glass doors to the backyard, walk-in closet, dual sinks, soaking tub & separate shower. The other 3 bedrooms have sliding mirrored closet doors. Hallway linen cabinet & closet. Convenient & spacious indoor laundry room with a deep sink & storage space. 3 car finished garage with 2 windows & door to side patio. The backyard has a covered patio (unpermitted) & a side covered patio perfect as a shed. Block wall and 5 dwarf citrus trees: lemon, orange, tangerine, mandarin and lime. The yard also offers desired southern exposure for maximum sun. Very convenient location - nearby restaurants, shops, grocery store & parks.
Last Agent to Sell the Property
KIM SENECAL
BERKSHIRE HATH HM SVCS CA PROP License #00917912 Listed on: 07/29/2014
Home Details
Home Type
- Single Family
Est. Annual Taxes
- $6,967
Year Built
- Built in 2004
Lot Details
- 9,201 Sq Ft Lot
- Cul-De-Sac
- Block Wall Fence
- Sprinkler System
- Lawn
- Back and Front Yard
Parking
- 3 Car Direct Access Garage
- Parking Available
Home Design
- Turnkey
- Slab Foundation
- Tile Roof
Interior Spaces
- 1,956 Sq Ft Home
- 1-Story Property
- Open Floorplan
- High Ceiling
- Ceiling Fan
- Recessed Lighting
- Raised Hearth
- See Through Fireplace
- Double Pane Windows
- Sliding Doors
- Panel Doors
- Entryway
- Living Room with Fireplace
- Dining Room
- Mountain Views
- Laundry Room
Kitchen
- Breakfast Bar
- Walk-In Pantry
- Double Oven
- Built-In Range
- Microwave
- Dishwasher
- Disposal
Flooring
- Carpet
- Tile
Bedrooms and Bathrooms
- 4 Bedrooms
- Walk-In Closet
- Mirrored Closets Doors
- 2 Full Bathrooms
Outdoor Features
- Covered patio or porch
- Exterior Lighting
- Shed
Location
- Property is near a park
- Property is near public transit
- Suburban Location
Additional Features
- No Interior Steps
- Forced Air Heating and Cooling System
Community Details
- No Home Owners Association
Listing and Financial Details
- Tax Lot 16
- Tax Tract Number 16344
- Assessor Parcel Number 1077022160000
Ownership History
Purchase Details
Home Financials for this Owner
Home Financials are based on the most recent Mortgage that was taken out on this home.Purchase Details
Purchase Details
Home Financials for this Owner
Home Financials are based on the most recent Mortgage that was taken out on this home.Similar Homes in Rancho Cucamonga, CA
Home Values in the Area
Average Home Value in this Area
Purchase History
| Date | Type | Sale Price | Title Company |
|---|---|---|---|
| Grant Deed | $490,000 | Orange Coast Title Company | |
| Interfamily Deed Transfer | -- | First American | |
| Grant Deed | $329,000 | First American |
Mortgage History
| Date | Status | Loan Amount | Loan Type |
|---|---|---|---|
| Open | $392,000 | New Conventional | |
| Previous Owner | $263,200 | Purchase Money Mortgage |
Property History
| Date | Event | Price | Change | Sq Ft Price |
|---|---|---|---|---|
| 08/12/2020 08/12/20 | Rented | $3,000 | 0.0% | -- |
| 08/07/2020 08/07/20 | For Rent | $3,000 | 0.0% | -- |
| 08/04/2020 08/04/20 | Under Contract | -- | -- | -- |
| 07/31/2020 07/31/20 | Off Market | $3,000 | -- | -- |
| 07/29/2020 07/29/20 | For Rent | $3,000 | 0.0% | -- |
| 08/29/2014 08/29/14 | Sold | $490,000 | -1.6% | $251 / Sq Ft |
| 07/29/2014 07/29/14 | For Sale | $498,000 | 0.0% | $255 / Sq Ft |
| 07/10/2014 07/10/14 | Pending | -- | -- | -- |
| 07/07/2014 07/07/14 | For Sale | $498,000 | -- | $255 / Sq Ft |
Tax History Compared to Growth
Tax History
| Year | Tax Paid | Tax Assessment Tax Assessment Total Assessment is a certain percentage of the fair market value that is determined by local assessors to be the total taxable value of land and additions on the property. | Land | Improvement |
|---|---|---|---|---|
| 2025 | $6,967 | $629,065 | $147,228 | $481,837 |
| 2024 | $6,967 | $616,730 | $144,341 | $472,389 |
| 2023 | $6,818 | $604,637 | $141,511 | $463,126 |
| 2022 | $6,712 | $592,781 | $138,736 | $454,045 |
| 2021 | $6,711 | $581,158 | $136,016 | $445,142 |
| 2020 | $6,524 | $575,199 | $134,621 | $440,578 |
| 2019 | $6,493 | $563,920 | $131,981 | $431,939 |
| 2018 | $6,315 | $552,863 | $129,393 | $423,470 |
| 2017 | $5,821 | $507,421 | $126,855 | $380,566 |
| 2016 | $5,754 | $497,472 | $124,368 | $373,104 |
| 2015 | $5,694 | $490,000 | $122,500 | $367,500 |
| 2014 | $4,359 | $381,587 | $104,385 | $277,202 |
Agents Affiliated with this Home
-

Seller's Agent in 2020
Gina Bachman
CASCADE PACIFIC REAL ESTATE
(909) 208-9306
68 Total Sales
-
K
Seller's Agent in 2014
KIM SENECAL
BERKSHIRE HATH HM SVCS CA PROP
Map
Source: California Regional Multiple Listing Service (CRMLS)
MLS Number: CV14142233
APN: 1077-022-16
- 7420 London Ave
- 7320 Ramona Ave
- 9962 Palo Alto St
- 7430 Leucite Ave
- 7679 Fillmore Place
- 9758 Alton Dr
- 9599 Church St
- 9800 Baseline Rd Unit 82
- 9800 Baseline Rd Unit 62
- 7534 Layton St
- 9684 Hemlock St
- 9809 Madonna Ct
- 7364 Layton St
- 7524 Matterhorn Ave
- 9914 Albany Ave
- 9866 Madera Ct
- 7018 Princeton Place
- 10210 Baseline Rd Unit 289
- 10210 Baseline Rd Unit 218
- 10210 Baseline Rd Unit 109
