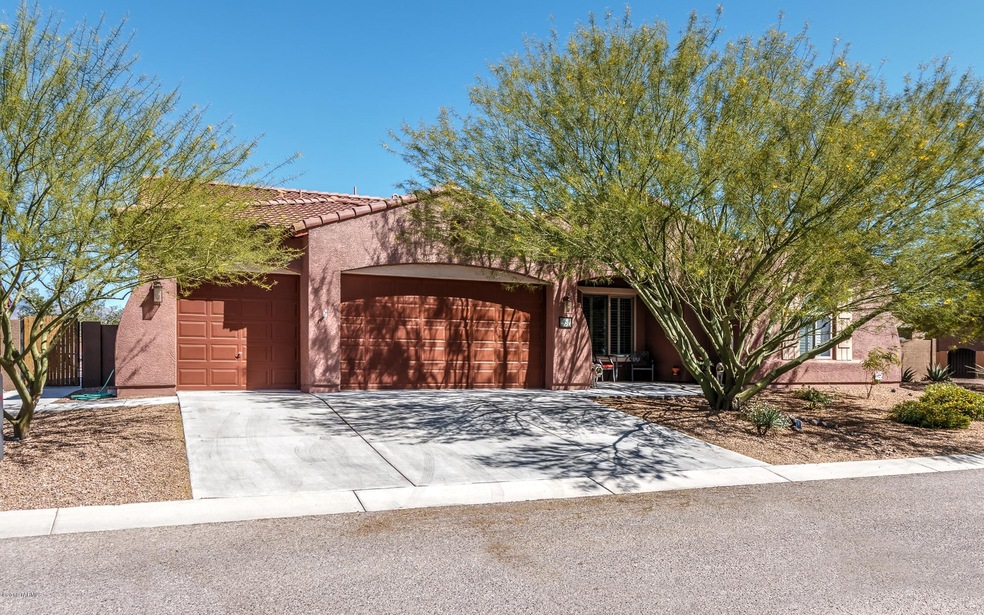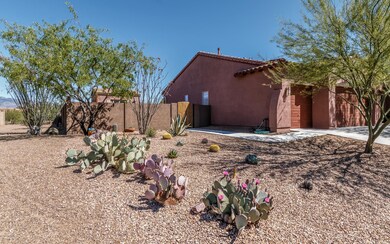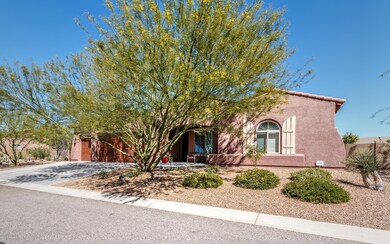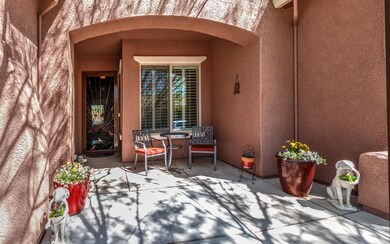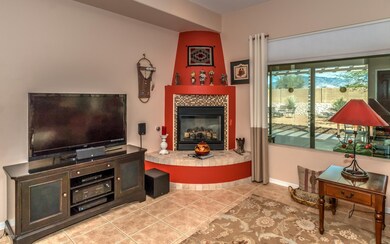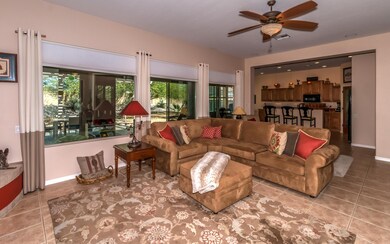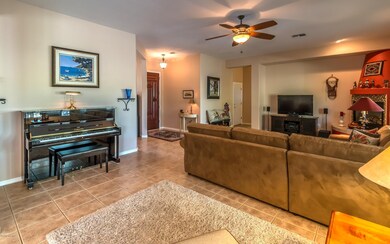
Estimated Value: $553,000 - $653,000
Highlights
- Private Pool
- Mountain View
- Great Room
- Ocotillo Ridge Elementary School Rated A
- Contemporary Architecture
- Community Basketball Court
About This Home
As of June 2016This beautiful home shows like new! 2461 Sq. Ft. 3 bed, 3 bath + Den, swimming pool & 3 car garage! Split bedroom floor plan w/many upgrades. Brazilian granite c. tops in kitchen, maple cabinets w/cinnamon stain and roll outs. Custom glass pantry and laundry rm. doors. New upgraded carpet in bedrooms. Plantation shutters throughout. Custom plumbing and light fixtures. Ceiling fans in all rooms. Gas fireplace in L. Rm. Dual sink vanity and garden tub in M. Bathroom. Large AC/Heated Arizona Rm. 2nd guest bedroom has full bathroom. Custom int. paint colors. Built ins in Den. Garage features utility sink, cabinets and shelves. Expansive back patio w/trellis. Outdoor shed w/cabinets. Beautiful fenced pebble tec swimming pool. Too many amenities to mention! Come visit, you'll love what you see!
Last Agent to Sell the Property
Duane Bateman
Long Realty Listed on: 03/25/2016
Last Buyer's Agent
Pat Leach
Realty Executives Southern AZ
Home Details
Home Type
- Single Family
Est. Annual Taxes
- $3,672
Year Built
- Built in 2005
Lot Details
- 0.36 Acre Lot
- Lot Dimensions are 123' x 125' x 123' x 125'
- Block Wall Fence
- Back and Front Yard
- Property is zoned Pima County - CR2
HOA Fees
- $25 Monthly HOA Fees
Parking
- 3 Car Garage
Home Design
- Contemporary Architecture
- Frame With Stucco
- Tile Roof
Interior Spaces
- 2,461 Sq Ft Home
- 1-Story Property
- Low Emissivity Windows
- Family Room with Fireplace
- Great Room
- Dining Room
- Den
- Mountain Views
- Laundry Room
Kitchen
- Breakfast Bar
- Recirculated Exhaust Fan
- Dishwasher
- Disposal
Flooring
- Carpet
- Ceramic Tile
Bedrooms and Bathrooms
- 3 Bedrooms
- Split Bedroom Floorplan
- 3 Full Bathrooms
- Exhaust Fan In Bathroom
Accessible Home Design
- No Interior Steps
Outdoor Features
- Private Pool
- Covered patio or porch
Schools
- Ocotillo Ridge Elementary School
- Old Vail Middle School
- Vail Dist Opt High School
Utilities
- Forced Air Heating and Cooling System
- Heating System Uses Natural Gas
- Cable TV Available
Community Details
Overview
- Rincon Trails Subdivision
- The community has rules related to deed restrictions, no recreational vehicles or boats
Recreation
- Community Basketball Court
- Sport Court
- Jogging Path
Ownership History
Purchase Details
Purchase Details
Home Financials for this Owner
Home Financials are based on the most recent Mortgage that was taken out on this home.Purchase Details
Home Financials for this Owner
Home Financials are based on the most recent Mortgage that was taken out on this home.Purchase Details
Purchase Details
Home Financials for this Owner
Home Financials are based on the most recent Mortgage that was taken out on this home.Purchase Details
Purchase Details
Home Financials for this Owner
Home Financials are based on the most recent Mortgage that was taken out on this home.Purchase Details
Purchase Details
Similar Homes in Vail, AZ
Home Values in the Area
Average Home Value in this Area
Purchase History
| Date | Buyer | Sale Price | Title Company |
|---|---|---|---|
| Kessler Shannon Inez | -- | Premier | |
| Kessler Shannon I | -- | Fidelity Natl Title Agency I | |
| Kessler Shannon I | -- | Fidelity Natl Title Agency I | |
| Glaser John R | $299,900 | Long Title Agency Inc | |
| Glaser John R | $299,900 | Long Title Agency Inc | |
| Dorflinger James W | $295,000 | Fidelity National Title | |
| Robertson William D | -- | Accommodation | |
| Robertson Deborah G | -- | Ttise | |
| Robertson William D | -- | None Available | |
| Robertson William D | -- | None Available | |
| Robertson William | $263,390 | -- | |
| Robertson William | $263,390 | -- | |
| Pulte Home Corp | $1,598,675 | -- | |
| Pulte Home Corp | $1,598,675 | -- | |
| Rincon Trails Development Llc | $1,598,625 | Lawyers Title |
Mortgage History
| Date | Status | Borrower | Loan Amount |
|---|---|---|---|
| Open | Kessler Shannon Inez | $68,000 | |
| Open | Kessler Shannon Inez | $373,000 | |
| Closed | Kessler Shannon Inez | $302,500 | |
| Closed | Kessler Shannon Inez | $296,454 | |
| Closed | Kessler Shannon Inez | $299,699 | |
| Closed | Kessler Shannon I | $296,910 | |
| Previous Owner | Glaser John R | $254,915 | |
| Previous Owner | Robertson Deborah G | $45,000 | |
| Previous Owner | Robertson William | $25,989 |
Property History
| Date | Event | Price | Change | Sq Ft Price |
|---|---|---|---|---|
| 06/07/2016 06/07/16 | Sold | $329,900 | 0.0% | $134 / Sq Ft |
| 05/08/2016 05/08/16 | Pending | -- | -- | -- |
| 03/25/2016 03/25/16 | For Sale | $329,900 | +10.0% | $134 / Sq Ft |
| 07/03/2013 07/03/13 | Sold | $299,900 | 0.0% | $122 / Sq Ft |
| 06/03/2013 06/03/13 | Pending | -- | -- | -- |
| 05/10/2013 05/10/13 | For Sale | $299,900 | -- | $122 / Sq Ft |
Tax History Compared to Growth
Tax History
| Year | Tax Paid | Tax Assessment Tax Assessment Total Assessment is a certain percentage of the fair market value that is determined by local assessors to be the total taxable value of land and additions on the property. | Land | Improvement |
|---|---|---|---|---|
| 2024 | $5,249 | $32,975 | -- | -- |
| 2023 | $5,214 | $31,405 | $0 | $0 |
| 2022 | $4,975 | $29,909 | $0 | $0 |
| 2021 | $5,056 | $27,129 | $0 | $0 |
| 2020 | $4,837 | $27,129 | $0 | $0 |
| 2019 | $4,780 | $27,245 | $0 | $0 |
| 2018 | $4,466 | $23,435 | $0 | $0 |
| 2017 | $4,353 | $23,435 | $0 | $0 |
| 2016 | $3,733 | $22,600 | $0 | $0 |
| 2015 | $3,672 | $21,524 | $0 | $0 |
Agents Affiliated with this Home
-
D
Seller's Agent in 2016
Duane Bateman
Long Realty
-
Casey Stockdale

Seller Co-Listing Agent in 2016
Casey Stockdale
Long Realty
(520) 444-4584
5 in this area
124 Total Sales
-
P
Buyer's Agent in 2016
Pat Leach
Realty Executives Southern AZ
-
R
Seller's Agent in 2013
Ron Quarles
Long Realty
-
S
Seller Co-Listing Agent in 2013
Sharon Quarles
Long Realty
Map
Source: MLS of Southern Arizona
MLS Number: 21608849
APN: 205-87-3240
- 13776 E Placita La Madrona
- 13730 E Rosey Joe Rd
- 9699 S San Esteban Dr
- 14031 E Troika St
- 10095 S Telega Dr
- 13784 E Weiers St
- 10055 S Big Thunder Dr
- 13773 E Carruthers St
- 9451 S Via Bandera
- 13803 E Corte La Pata
- 9387 S Via Famero
- 14172 E Vardo Dr
- 10241 S Wagonette Ave
- 14171 E Adeline Dr
- 14212 E Vardo Dr
- 13975 E Stanhope Blvd
- 14029 E Stanhope Blvd
- 10221 S Rose Wagon Way
- 9356 S San Esteban Dr
- 14263 E Via Sedan
- 9753 S Camino de La Calinda
- 9775 S Camino de La Calinda
- 9764 S Camino de La Artina
- 9731 S Camino de La Calinda
- 9760 S Camino de La Calinda
- 9740 S Camino de La Calinda
- 9790 S Camino de La Artina
- 13942 E Via Del Abrigo
- 9720 S Camino de La Calinda
- 9765 S Camino de La Artina
- 9800 S Camino de La Calinda
- 9808 S Camino de La Artina
- 9795 S Camino de La Artina
- 9819 S Camino de La Calinda
- 9699 S Placita de La Causa
- 13986 E Via Del Abrigo
- 14014 E Camino Galante
- 13929 E Placita Propia
- 14004 E Via Del Abrigo
- 9825 S Camino de La Artina
