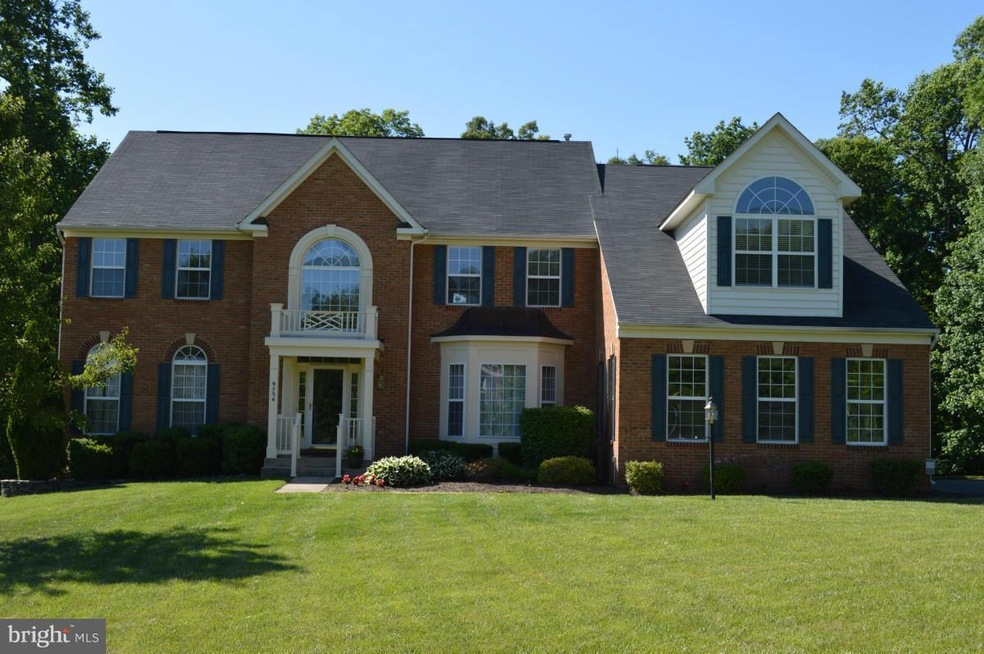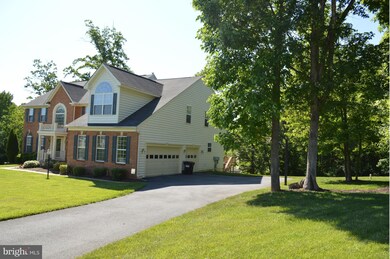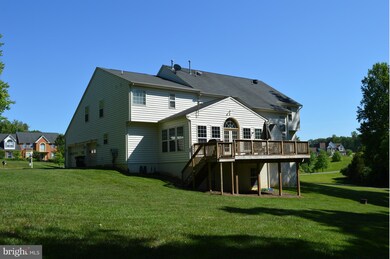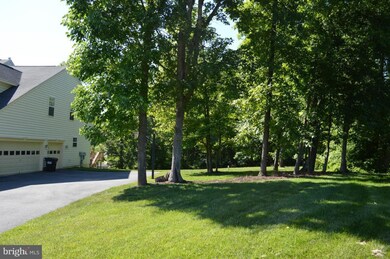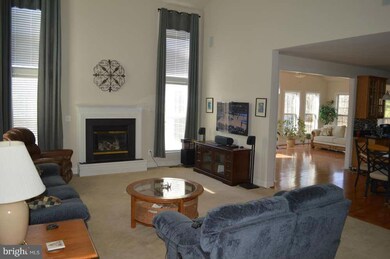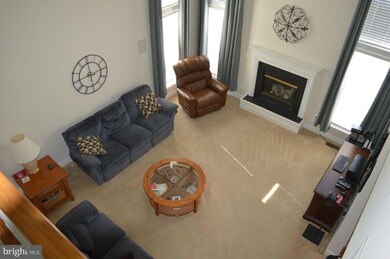
9754 Colbert Ln Manassas, VA 20111
Signal Hill NeighborhoodHighlights
- Eat-In Gourmet Kitchen
- 3.52 Acre Lot
- Colonial Architecture
- Osbourn Park High School Rated A
- Open Floorplan
- Deck
About This Home
As of December 2021This is a MUST SEE!!! Lovely home on 3-acre lot! Gourmet kitchen with large center island for all of your cooking/baking or entertaining needs. Hardwood floors in foyer, kitchen and spacious sunroom for true relaxation. Study w/built -in shelving. Walkout basement with large rec room, media room, exercise room and den. Located only 1 mile from your shopping needs and 3 miles from the VRE station!!
Last Buyer's Agent
Debbie Light
Coldwell Banker Realty
Home Details
Home Type
- Single Family
Est. Annual Taxes
- $6,622
Year Built
- Built in 2004
Lot Details
- 3.52 Acre Lot
- Cul-De-Sac
- Sprinkler System
- The property's topography is level
- Wooded Lot
- Backs to Trees or Woods
- Property is zoned SR1
Parking
- 3 Car Attached Garage
- Side Facing Garage
- Garage Door Opener
- Driveway
Home Design
- Colonial Architecture
- Brick Exterior Construction
- Shingle Siding
Interior Spaces
- Property has 3 Levels
- Open Floorplan
- Built-In Features
- Chair Railings
- Crown Molding
- Ceiling Fan
- Recessed Lighting
- 2 Fireplaces
- Fireplace Mantel
- Gas Fireplace
- Double Pane Windows
- Window Treatments
- Bay Window
- Window Screens
- Atrium Doors
- Mud Room
- Family Room Off Kitchen
- Sitting Room
- Living Room
- Dining Room
- Den
- Library
- Game Room
- Sun or Florida Room
- Home Gym
- Wood Flooring
Kitchen
- Eat-In Gourmet Kitchen
- Breakfast Room
- Butlers Pantry
- Double Self-Cleaning Oven
- Cooktop
- Microwave
- Ice Maker
- Dishwasher
- Kitchen Island
- Upgraded Countertops
- Disposal
Bedrooms and Bathrooms
- 4 Bedrooms
- En-Suite Primary Bedroom
- En-Suite Bathroom
- 4.5 Bathrooms
Laundry
- Front Loading Dryer
- Front Loading Washer
Finished Basement
- Walk-Out Basement
- Rear Basement Entry
- Basement Windows
Home Security
- Alarm System
- Intercom
- Storm Doors
- Fire and Smoke Detector
Outdoor Features
- Deck
Schools
- Signal Hill Elementary School
- Parkside Middle School
- Osbourn Park High School
Utilities
- Cooling System Utilizes Bottled Gas
- Forced Air Zoned Cooling and Heating System
- Vented Exhaust Fan
- Programmable Thermostat
- Underground Utilities
- Well
- Bottled Gas Water Heater
- Water Conditioner is Owned
- Septic Tank
- Satellite Dish
- Cable TV Available
Community Details
- No Home Owners Association
- Built by NVP
- Generals Ridge Subdivision, Hamilton Ii Floorplan
Listing and Financial Details
- Tax Lot 06
- Assessor Parcel Number 234765
Ownership History
Purchase Details
Home Financials for this Owner
Home Financials are based on the most recent Mortgage that was taken out on this home.Purchase Details
Home Financials for this Owner
Home Financials are based on the most recent Mortgage that was taken out on this home.Similar Homes in Manassas, VA
Home Values in the Area
Average Home Value in this Area
Purchase History
| Date | Type | Sale Price | Title Company |
|---|---|---|---|
| Warranty Deed | $940,000 | First American Title | |
| Special Warranty Deed | $732,910 | -- |
Mortgage History
| Date | Status | Loan Amount | Loan Type |
|---|---|---|---|
| Open | $822,000 | New Conventional | |
| Previous Owner | $49,304 | Credit Line Revolving | |
| Previous Owner | $675,000 | Stand Alone Refi Refinance Of Original Loan | |
| Previous Owner | $670,335 | VA | |
| Previous Owner | $125,895 | Credit Line Revolving | |
| Previous Owner | $586,320 | New Conventional |
Property History
| Date | Event | Price | Change | Sq Ft Price |
|---|---|---|---|---|
| 12/15/2021 12/15/21 | Sold | $940,000 | -1.1% | $139 / Sq Ft |
| 10/25/2021 10/25/21 | Pending | -- | -- | -- |
| 10/02/2021 10/02/21 | For Sale | $950,000 | 0.0% | $140 / Sq Ft |
| 10/02/2021 10/02/21 | Price Changed | $950,000 | +41.6% | $140 / Sq Ft |
| 09/11/2015 09/11/15 | Sold | $670,900 | -1.3% | $98 / Sq Ft |
| 08/24/2015 08/24/15 | Pending | -- | -- | -- |
| 08/02/2015 08/02/15 | Price Changed | $679,900 | -0.7% | $99 / Sq Ft |
| 07/27/2015 07/27/15 | Price Changed | $684,900 | -0.6% | $100 / Sq Ft |
| 06/16/2015 06/16/15 | Price Changed | $689,000 | -1.4% | $100 / Sq Ft |
| 05/29/2015 05/29/15 | Price Changed | $699,000 | -3.6% | $102 / Sq Ft |
| 05/07/2015 05/07/15 | Price Changed | $724,900 | -2.0% | $106 / Sq Ft |
| 04/30/2015 04/30/15 | Price Changed | $739,990 | -1.3% | $108 / Sq Ft |
| 03/27/2015 03/27/15 | For Sale | $749,990 | -- | $109 / Sq Ft |
Tax History Compared to Growth
Tax History
| Year | Tax Paid | Tax Assessment Tax Assessment Total Assessment is a certain percentage of the fair market value that is determined by local assessors to be the total taxable value of land and additions on the property. | Land | Improvement |
|---|---|---|---|---|
| 2024 | $8,605 | $865,300 | $223,000 | $642,300 |
| 2023 | $8,320 | $799,600 | $198,000 | $601,600 |
| 2022 | $8,464 | $753,900 | $173,600 | $580,300 |
| 2021 | $8,189 | $674,700 | $173,600 | $501,100 |
| 2020 | $9,849 | $635,400 | $173,600 | $461,800 |
| 2019 | $9,892 | $638,200 | $173,600 | $464,600 |
| 2018 | $7,650 | $633,500 | $173,600 | $459,900 |
| 2017 | $7,786 | $636,200 | $173,600 | $462,600 |
| 2016 | $7,742 | $638,700 | $173,600 | $465,100 |
| 2015 | $6,622 | $625,900 | $169,800 | $456,100 |
| 2014 | $6,622 | $533,400 | $153,600 | $379,800 |
Agents Affiliated with this Home
-

Seller's Agent in 2021
Brian Wilson
Redfin Corporation
(833) 433-6683
-
Kathy Colville

Buyer's Agent in 2021
Kathy Colville
Century 21 Redwood Realty
(703) 475-3484
1 in this area
273 Total Sales
-
Robert Terry

Seller's Agent in 2015
Robert Terry
EXIT Landmark Realty Lorton
(703) 408-7802
9 Total Sales
-

Buyer's Agent in 2015
Debbie Light
Coldwell Banker (NRT-Southeast-MidAtlantic)
Map
Source: Bright MLS
MLS Number: 1000235187
APN: 7895-85-5799
- 7425 Signal Hill Rd
- 9409 Buckhall Farm Ct
- 7800 Willow Pond Ct
- 7412 Kallenburg Ct
- 9116 Mineola Ct
- 10282 Greystone Rd
- 9319 Paul Dr
- 8201 Lone Oak Ct
- 10457 Pineview Rd
- 9306 E Carondelet Dr
- 9322 Brandon St
- 9071 Alexander Way
- 9229 Jessica Dr
- 6870 Lodgepole Ct
- 9304 Bradley Ct
- 8279 Knight Station Way
- 8571 Richmond Ave
- 8275 Knight Station Way
- 8269 Knight Station Way
- 8255 Knight Station Way
