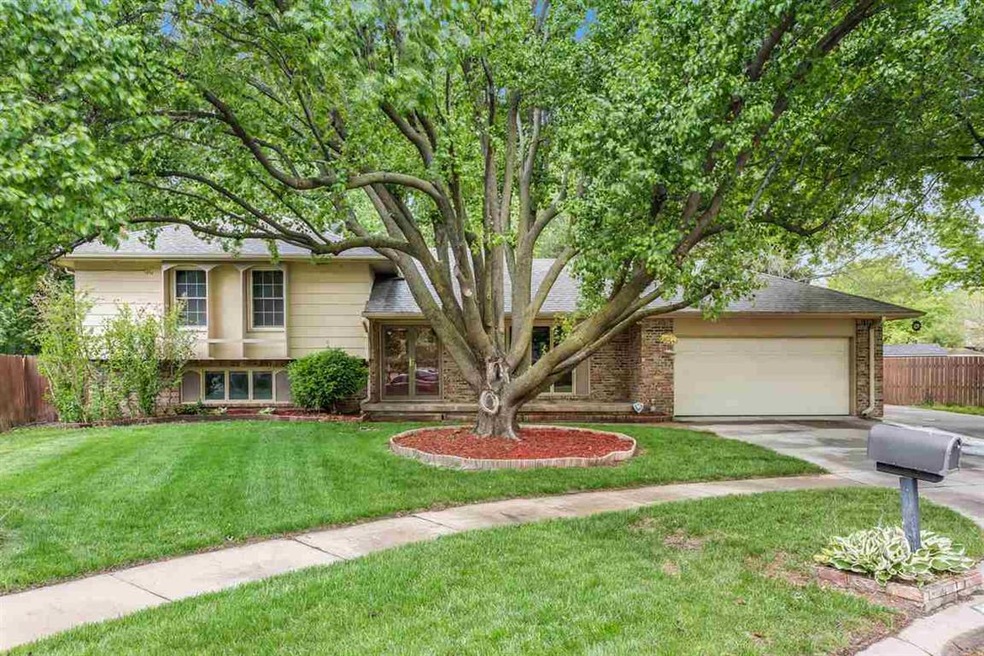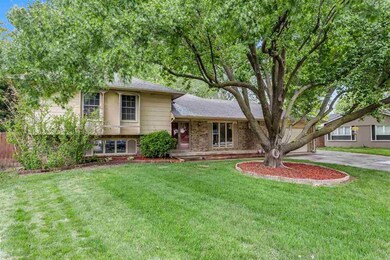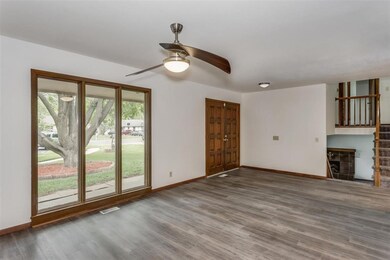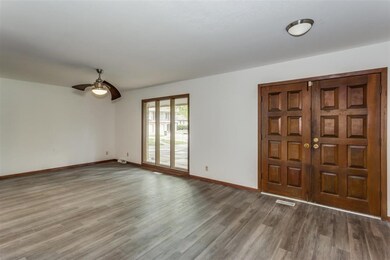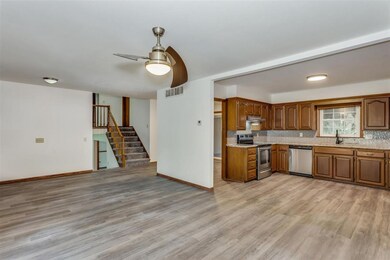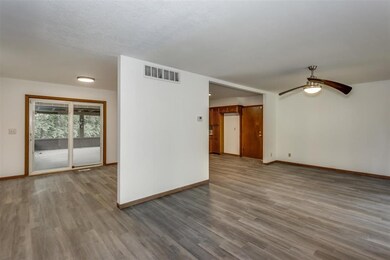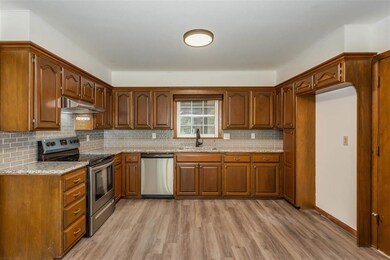
9754 W 10th Ct N Wichita, KS 67212
Westlink NeighborhoodEstimated Value: $251,107 - $283,000
Highlights
- Traditional Architecture
- Screened Porch
- Cul-De-Sac
- Granite Countertops
- Formal Dining Room
- 2 Car Attached Garage
About This Home
As of July 2020Located on a cul-de-sac lot, this home has a great updated interior! This home has a welcoming entry and large open & bright living room with luxury vinyl flooring and opens to the nicely updated kitchen and a dining room. Great kitchen has updated stainless steel appliances, granite counters, glass tile back splash and a window over the sink overlooking the lush backyard. The upper level has a master bedroom with a nice large closet, 2 bedrooms and a newly renovated full bathroom that includes a tile shower with sprays & a granite topped vanity. The view out lower level has plenty of windows for lots of natural light and has a wonderful family room with a fireplace, 4th bedroom and a full bath. A spacious rec room & storage finish up the lowest level. Enjoy breezy summer evenings in a backyard that features a huge screened patio & plenty of space for kids and dogs to play in the fenced backyard. This home is sure to sell fast. Act now! *New flooring, painted garage floor, all updated baths, updated kitchen, fresh paint*
Last Agent to Sell the Property
Coldwell Banker Plaza Real Estate License #00032165 Listed on: 05/08/2020

Home Details
Home Type
- Single Family
Est. Annual Taxes
- $1,846
Year Built
- Built in 1970
Lot Details
- 10,652 Sq Ft Lot
- Cul-De-Sac
- Wood Fence
Home Design
- Traditional Architecture
- Quad-Level Property
- Brick or Stone Mason
- Frame Construction
- Composition Roof
Interior Spaces
- Ceiling Fan
- Fireplace With Gas Starter
- Family Room with Fireplace
- Formal Dining Room
- Screened Porch
- Storm Doors
Kitchen
- Oven or Range
- Electric Cooktop
- Range Hood
- Dishwasher
- Granite Countertops
- Disposal
Bedrooms and Bathrooms
- 4 Bedrooms
- 2 Full Bathrooms
Finished Basement
- Partial Basement
- Laundry in Basement
- Basement Storage
Parking
- 2 Car Attached Garage
- Garage Door Opener
Outdoor Features
- Patio
- Rain Gutters
Schools
- Mccollom Elementary School
- Wilbur Middle School
- Northwest High School
Utilities
- Forced Air Heating and Cooling System
- Heating System Uses Gas
Community Details
- Westlink Subdivision
Listing and Financial Details
- Assessor Parcel Number 20173-134-17-0-24-04-024.00
Ownership History
Purchase Details
Home Financials for this Owner
Home Financials are based on the most recent Mortgage that was taken out on this home.Purchase Details
Home Financials for this Owner
Home Financials are based on the most recent Mortgage that was taken out on this home.Purchase Details
Home Financials for this Owner
Home Financials are based on the most recent Mortgage that was taken out on this home.Similar Homes in Wichita, KS
Home Values in the Area
Average Home Value in this Area
Purchase History
| Date | Buyer | Sale Price | Title Company |
|---|---|---|---|
| Ewing Ronald J | -- | Security 1St Title | |
| Aahn Holdings Inc | $120,000 | Security 1St Title Llc | |
| Weber Joseph T | -- | None Available |
Mortgage History
| Date | Status | Borrower | Loan Amount |
|---|---|---|---|
| Open | Ewing Ronald J | $195,000 | |
| Previous Owner | Aahn Holdings Inc | $120,000 | |
| Previous Owner | Weber Joseph T | $128,155 |
Property History
| Date | Event | Price | Change | Sq Ft Price |
|---|---|---|---|---|
| 07/02/2020 07/02/20 | Sold | -- | -- | -- |
| 06/01/2020 06/01/20 | Pending | -- | -- | -- |
| 05/08/2020 05/08/20 | For Sale | $189,500 | -- | $105 / Sq Ft |
Tax History Compared to Growth
Tax History
| Year | Tax Paid | Tax Assessment Tax Assessment Total Assessment is a certain percentage of the fair market value that is determined by local assessors to be the total taxable value of land and additions on the property. | Land | Improvement |
|---|---|---|---|---|
| 2023 | $2,734 | $22,644 | $3,450 | $19,194 |
| 2022 | $2,523 | $22,644 | $3,255 | $19,389 |
| 2021 | $2,378 | $20,804 | $3,255 | $17,549 |
| 2020 | $1,984 | $17,343 | $3,255 | $14,088 |
| 2019 | $1,854 | $16,204 | $3,255 | $12,949 |
| 2018 | $1,751 | $15,284 | $2,220 | $13,064 |
| 2017 | $1,738 | $0 | $0 | $0 |
| 2016 | $1,667 | $0 | $0 | $0 |
| 2015 | -- | $0 | $0 | $0 |
| 2014 | -- | $0 | $0 | $0 |
Agents Affiliated with this Home
-
Amelia Sumerell

Seller's Agent in 2020
Amelia Sumerell
Coldwell Banker Plaza Real Estate
(316) 686-7121
2 in this area
417 Total Sales
-
Dan Madrigal

Buyer's Agent in 2020
Dan Madrigal
Berkshire Hathaway PenFed Realty
(316) 990-0184
2 in this area
388 Total Sales
Map
Source: South Central Kansas MLS
MLS Number: 580975
APN: 134-17-0-24-04-024.00
- 9748 W 10th Ct N
- 1111 N Peterson Ave
- 9701 W Harvest Ln
- 9808 W Hickory Ln
- 9710 W Hickory Ln
- 1126 N Crestline Cir
- 1134 N Denene St
- 1324 N Valleyview St
- 9625 W Birch Ln
- 1044 N Murray Ct
- 811 N Maus Ln
- 811 N Westlink Ave
- 846 N Maize Rd
- 1117 N Lark Ln
- 9115 N Murray Ct
- 1269 N Wood Ave
- 9315 W Thurman St
- 1504 N Amarado St
- 1505 N Mesa St
- 10330 W Alamo Ct
- 9754 W 10th Ct N
- 9760 W 10th Ct N
- 9824 W 10th Ct N
- 9820 W 10th Ct N
- 9766 W 10th Ct N
- 9830 W 10th Ct N
- 9742 W 10th Ct N
- 9730 W 10th Ct N
- 9736 W 10th Ct N
- 9836 W 10th Ct N
- 9845 W Harvest Ln
- 9842 W 10th Ct N
- 9811 W 10th St N
- 9714 W 10th St N
- 9801 W 10th St N
- 9831 W Harvest Ln
- 1125 N Peterson Ave
- 9855 W Harvest Ln
- 9735 W 10th St N
- 9821 W 10th St N
