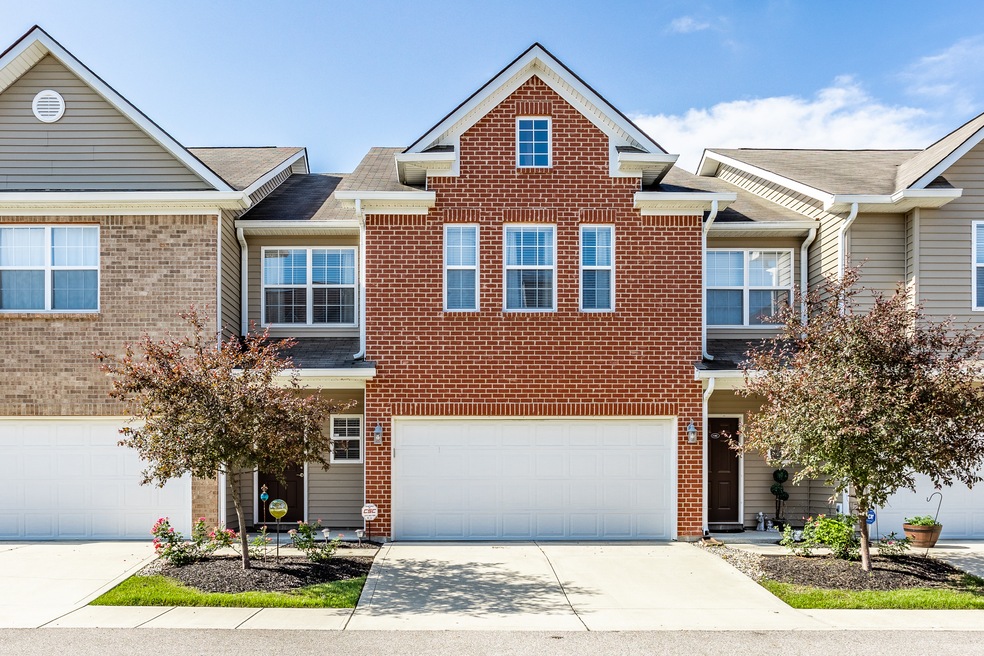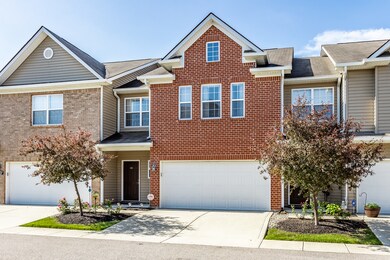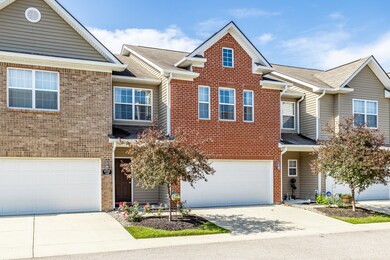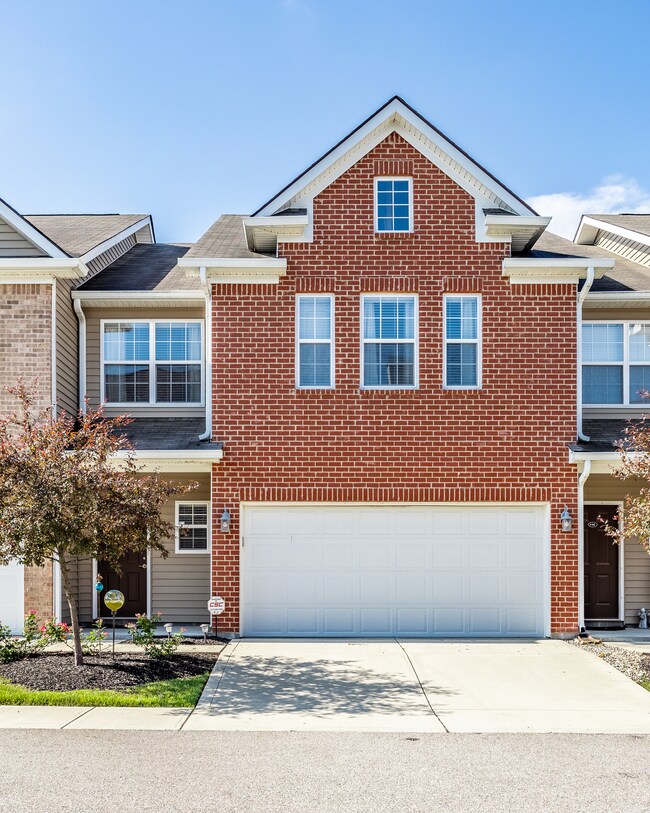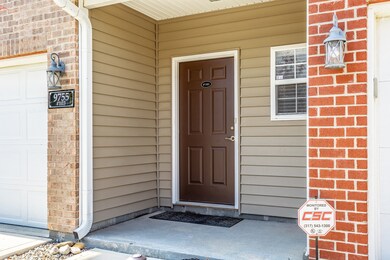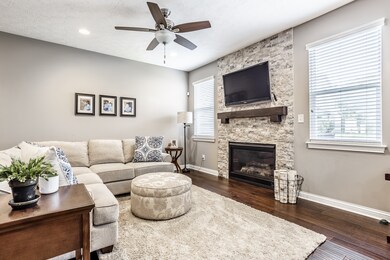
9755 Clover Ct Unit 103 Fishers, IN 46037
Hawthorn Hills NeighborhoodHighlights
- Vaulted Ceiling
- Traditional Architecture
- Breakfast Room
- Fishers Elementary School Rated A-
- Wood Flooring
- Thermal Windows
About This Home
As of March 2025Outstanding Opportunity in a FANTASTIC LOCATION! This is a gorgeous townhouse full of custom features. Large kitchen with breakfast bar overlooks dining area, sun room, and great room. The bright sun room adds additional living space and access to patio. Huge great room with stone fireplace and bar area with built in wine refrigerator. Hardwood floors throughout main level. Elegant primary bedroom suite with trey ceiling, barn door leading to bath with dual vanity, custom walk-in closet, and large walk-in shower. Two additional bedrooms upstairs and upper level laundry room. Location, location, location! The "Fishers District" is only a few minutes' walk and neighborhood access.
Last Agent to Sell the Property
Berkshire Hathaway Home Brokerage Email: tedj@bhhsIN.com License #RB14041774 Listed on: 07/01/2023

Last Buyer's Agent
Julia Berberich
RE/MAX Centerstone

Townhouse Details
Home Type
- Townhome
Est. Annual Taxes
- $2,422
Year Built
- Built in 2016
Lot Details
- 3,485 Sq Ft Lot
HOA Fees
- $300 Monthly HOA Fees
Parking
- 2 Car Attached Garage
Home Design
- Traditional Architecture
- Brick Exterior Construction
- Slab Foundation
Interior Spaces
- 2-Story Property
- Woodwork
- Vaulted Ceiling
- Gas Log Fireplace
- Fireplace Features Masonry
- Thermal Windows
- Window Screens
- Entrance Foyer
- Great Room with Fireplace
- Breakfast Room
- Wood Flooring
- Attic Access Panel
- Security System Leased
Kitchen
- Breakfast Bar
- Gas Oven
- Built-In Microwave
- Dishwasher
- Wine Cooler
- Disposal
Bedrooms and Bathrooms
- 3 Bedrooms
- Walk-In Closet
Laundry
- Laundry Room
- Laundry on upper level
Schools
- Fishers Elementary School
- Riverside Junior High
- Riverside Intermediate School
- Hamilton Southeastern High School
Utilities
- Forced Air Heating System
- Heating System Uses Gas
- Gas Water Heater
Listing and Financial Details
- Assessor Parcel Number 291506219004000006
Community Details
Overview
- Association fees include sewer, insurance, irrigation, lawncare, ground maintenance, management, snow removal, trash
- Highpoint Ridge Subdivision
- Property managed by OMNI Management
Security
- Fire and Smoke Detector
Ownership History
Purchase Details
Home Financials for this Owner
Home Financials are based on the most recent Mortgage that was taken out on this home.Purchase Details
Home Financials for this Owner
Home Financials are based on the most recent Mortgage that was taken out on this home.Purchase Details
Home Financials for this Owner
Home Financials are based on the most recent Mortgage that was taken out on this home.Similar Homes in the area
Home Values in the Area
Average Home Value in this Area
Purchase History
| Date | Type | Sale Price | Title Company |
|---|---|---|---|
| Warranty Deed | $345,000 | Chicago Title | |
| Warranty Deed | $348,900 | Ata National Title Group | |
| Deed | -- | Fidelity National Title |
Mortgage History
| Date | Status | Loan Amount | Loan Type |
|---|---|---|---|
| Previous Owner | $114,900 | New Conventional | |
| Previous Owner | $25,000 | Credit Line Revolving | |
| Previous Owner | $192,500 | New Conventional | |
| Previous Owner | $203,300 | New Conventional |
Property History
| Date | Event | Price | Change | Sq Ft Price |
|---|---|---|---|---|
| 03/13/2025 03/13/25 | Sold | $345,000 | -4.1% | $173 / Sq Ft |
| 02/20/2025 02/20/25 | Pending | -- | -- | -- |
| 02/03/2025 02/03/25 | For Sale | $359,900 | +3.2% | $181 / Sq Ft |
| 08/28/2023 08/28/23 | Sold | $348,900 | -1.7% | $175 / Sq Ft |
| 08/01/2023 08/01/23 | Pending | -- | -- | -- |
| 07/21/2023 07/21/23 | For Sale | $354,900 | 0.0% | $178 / Sq Ft |
| 07/13/2023 07/13/23 | Pending | -- | -- | -- |
| 07/01/2023 07/01/23 | For Sale | $354,900 | -- | $178 / Sq Ft |
Tax History Compared to Growth
Tax History
| Year | Tax Paid | Tax Assessment Tax Assessment Total Assessment is a certain percentage of the fair market value that is determined by local assessors to be the total taxable value of land and additions on the property. | Land | Improvement |
|---|---|---|---|---|
| 2024 | $2,713 | $293,900 | $77,000 | $216,900 |
| 2023 | $2,713 | $253,400 | $58,000 | $195,400 |
| 2022 | $2,821 | $241,800 | $58,000 | $183,800 |
| 2021 | $2,422 | $212,400 | $44,300 | $168,100 |
| 2020 | $2,293 | $199,900 | $44,300 | $155,600 |
| 2019 | $2,079 | $184,900 | $39,300 | $145,600 |
| 2018 | $2,290 | $199,100 | $39,300 | $159,800 |
| 2017 | $2,310 | $197,200 | $39,300 | $157,900 |
Agents Affiliated with this Home
-
Julia Berberich

Seller's Agent in 2025
Julia Berberich
RE/MAX Centerstone
(317) 754-5057
2 in this area
106 Total Sales
-
Steve Clark

Buyer's Agent in 2025
Steve Clark
Compass Indiana, LLC
(317) 345-4582
19 in this area
631 Total Sales
-
Angelo Caruso

Buyer Co-Listing Agent in 2025
Angelo Caruso
Compass Indiana, LLC
(317) 764-6022
8 in this area
149 Total Sales
-
Ted Jahanshahi

Seller's Agent in 2023
Ted Jahanshahi
Berkshire Hathaway Home
(317) 590-7379
3 in this area
56 Total Sales
Map
Source: MIBOR Broker Listing Cooperative®
MLS Number: 21929951
APN: 29-15-06-219-004.000-006
- 11359 Cumberland Rd
- 9725 Thorne Cliff Way Unit 105
- 11436 Mossy Ct Unit 101
- 9748 Junction Station
- 9728 Junction Station
- 9705 Valley Springs Blvd
- 11419 Niagara Dr
- 9987 Rainbow Falls Ln
- 9703 Fortune Dr
- 11458 Falling Water Way
- 9229 Crossing Dr
- 10075 Niagara Dr
- 9220 Crossing Dr
- 10243 Brixton Ln
- 10746 Gateway Dr
- 9259 Oak Knoll Ln
- 9127 Pointe Ct
- 9148 Oak Knoll Ln
- 11445 N School St
- 10846 Hamilton Pass
