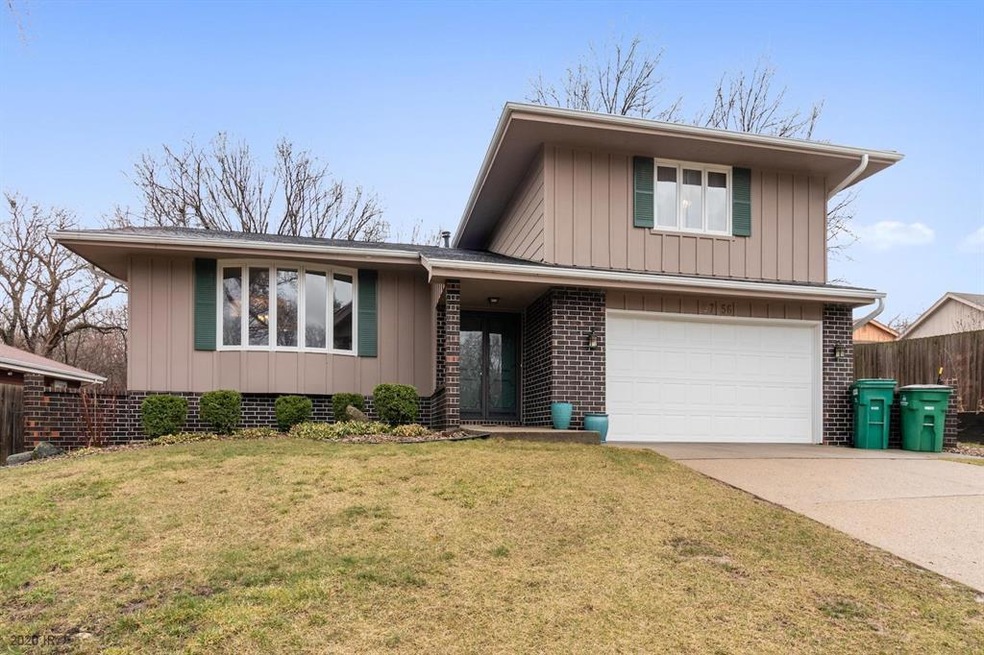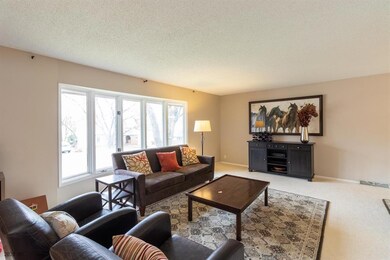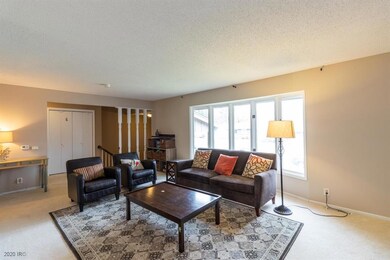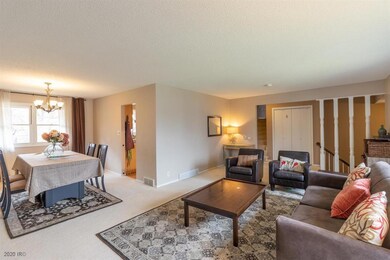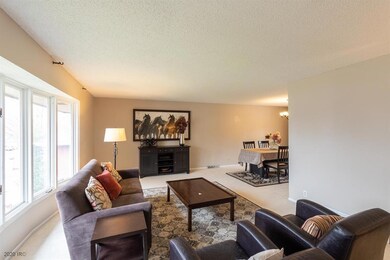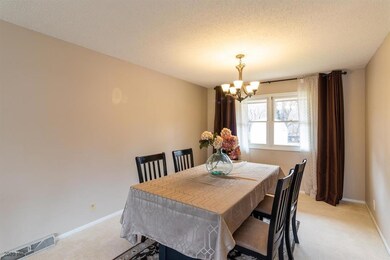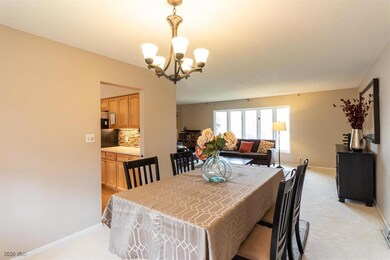
9756 Clark St Clive, IA 50325
Indian Hills NeighborhoodHighlights
- Deck
- Wood Flooring
- Formal Dining Room
- Valley High School Rated A
- No HOA
- Eat-In Kitchen
About This Home
As of September 2024LOCATION, LOCATION, LOCATION. Go back to a simpler time, where neighbors knew each other...this is the type of neighborhood you want to be in. Great home for starting or growing family, as it has 4 bedrooms. 4 level - spit level is a great way to go, 2 living areas (different floors); allowing room for kids to be kids in the family room and adults to have a bit of quite time in the living area. There is also a 3rd living space in the basement. In addition to the UPDATED SPACIOUS KITCHEN with dine in area, there is a formal dining room (can be utilized in other ways too). Step onto the AWESOME HUGE DECK; watch kids and pets play in FENCED BACKYARD, as you enjoy BBQing or just sitting. 2nd Concrete patio off the family room. Backs to the Greenbelt, with tons of mature trees. Shed and garden in back. Please ask for a list of updates to this home.
Home Details
Home Type
- Single Family
Est. Annual Taxes
- $3,100
Year Built
- Built in 1974
Lot Details
- 0.28 Acre Lot
- Lot Dimensions are 84x153
- Property is Fully Fenced
- Chain Link Fence
Home Design
- Split Level Home
- Block Foundation
- Asphalt Shingled Roof
Interior Spaces
- 1,992 Sq Ft Home
- Wood Burning Fireplace
- Formal Dining Room
- Finished Basement
- Natural lighting in basement
- Attic Fan
Kitchen
- Eat-In Kitchen
- Stove
- <<microwave>>
- Dishwasher
Flooring
- Wood
- Carpet
Bedrooms and Bathrooms
- 4 Bedrooms
Parking
- 2 Car Attached Garage
- Driveway
Outdoor Features
- Deck
Utilities
- Forced Air Heating and Cooling System
- Cable TV Available
Community Details
- No Home Owners Association
Listing and Financial Details
- Assessor Parcel Number 29100369142000
Ownership History
Purchase Details
Home Financials for this Owner
Home Financials are based on the most recent Mortgage that was taken out on this home.Purchase Details
Home Financials for this Owner
Home Financials are based on the most recent Mortgage that was taken out on this home.Purchase Details
Home Financials for this Owner
Home Financials are based on the most recent Mortgage that was taken out on this home.Purchase Details
Home Financials for this Owner
Home Financials are based on the most recent Mortgage that was taken out on this home.Similar Homes in Clive, IA
Home Values in the Area
Average Home Value in this Area
Purchase History
| Date | Type | Sale Price | Title Company |
|---|---|---|---|
| Warranty Deed | $345,000 | None Listed On Document | |
| Warranty Deed | $255,000 | None Available | |
| Warranty Deed | $189,500 | Itc | |
| Warranty Deed | $187,000 | None Available |
Mortgage History
| Date | Status | Loan Amount | Loan Type |
|---|---|---|---|
| Open | $325,000 | New Conventional | |
| Previous Owner | $254,200 | VA | |
| Previous Owner | $255,000 | VA | |
| Previous Owner | $33,000 | Credit Line Revolving | |
| Previous Owner | $222,000 | New Conventional | |
| Previous Owner | $189,900 | VA | |
| Previous Owner | $150,000 | Purchase Money Mortgage |
Property History
| Date | Event | Price | Change | Sq Ft Price |
|---|---|---|---|---|
| 09/20/2024 09/20/24 | Sold | $345,000 | 0.0% | $173 / Sq Ft |
| 08/15/2024 08/15/24 | Pending | -- | -- | -- |
| 08/09/2024 08/09/24 | For Sale | $345,000 | +35.3% | $173 / Sq Ft |
| 05/22/2020 05/22/20 | Sold | $255,000 | -3.8% | $128 / Sq Ft |
| 05/22/2020 05/22/20 | Pending | -- | -- | -- |
| 03/20/2020 03/20/20 | For Sale | $265,000 | +39.5% | $133 / Sq Ft |
| 08/24/2012 08/24/12 | Sold | $189,900 | -10.4% | $95 / Sq Ft |
| 08/24/2012 08/24/12 | Pending | -- | -- | -- |
| 02/13/2012 02/13/12 | For Sale | $212,000 | -- | $106 / Sq Ft |
Tax History Compared to Growth
Tax History
| Year | Tax Paid | Tax Assessment Tax Assessment Total Assessment is a certain percentage of the fair market value that is determined by local assessors to be the total taxable value of land and additions on the property. | Land | Improvement |
|---|---|---|---|---|
| 2024 | $4,456 | $311,100 | $60,100 | $251,000 |
| 2023 | $4,454 | $311,100 | $60,100 | $251,000 |
| 2022 | $4,398 | $249,900 | $49,800 | $200,100 |
| 2021 | $4,224 | $249,900 | $49,800 | $200,100 |
| 2020 | $4,156 | $228,600 | $45,600 | $183,000 |
| 2019 | $4,046 | $228,600 | $45,600 | $183,000 |
| 2018 | $3,864 | $214,900 | $42,300 | $172,600 |
| 2017 | $3,514 | $209,900 | $42,300 | $167,600 |
| 2016 | $3,432 | $187,500 | $37,400 | $150,100 |
| 2015 | $3,432 | $187,500 | $37,400 | $150,100 |
| 2014 | $3,366 | $188,800 | $37,500 | $151,300 |
Agents Affiliated with this Home
-
Mariah Klemp

Seller's Agent in 2024
Mariah Klemp
RE/MAX
(515) 608-9242
4 in this area
196 Total Sales
-
Megan Avila
M
Buyer's Agent in 2024
Megan Avila
Century 21 Signature
(641) 381-0607
1 in this area
52 Total Sales
-
Aisha R. Syed

Seller's Agent in 2020
Aisha R. Syed
Iowa Realty Mills Crossing
(515) 707-4966
1 in this area
58 Total Sales
-
M
Seller's Agent in 2012
Markie Pinnell
Iowa Realty Mills Crossing
-
C
Buyer's Agent in 2012
Connie Loven
Iowa Realty Beaverdale
Map
Source: Des Moines Area Association of REALTORS®
MLS Number: 601629
APN: 291-00369142000
- 9533 University Ave Unit 8
- 9513 University Ave Unit 12
- 9523 University Ave Unit 3
- 9517 University Ave Unit 19
- 1711 NW 99th Ct
- 10094 NW 100th Place
- 17736 Hammontree Dr
- 1667 NW 93rd Ct
- 1224 NW 92nd St
- 3997 NW 179th Ct
- 1640 NW 104th St
- 10476 Ricardo Rd
- 10438 Donna Bella
- 10490 Elmcrest Dr
- 1495 Rio Valley Dr
- 11257 Twilight Dr
- 8786 Primrose Ln
- 10823 Elmcrest Dr
- 1236 NW 108th Cir
- 3405 Woodland Ave Unit 27
