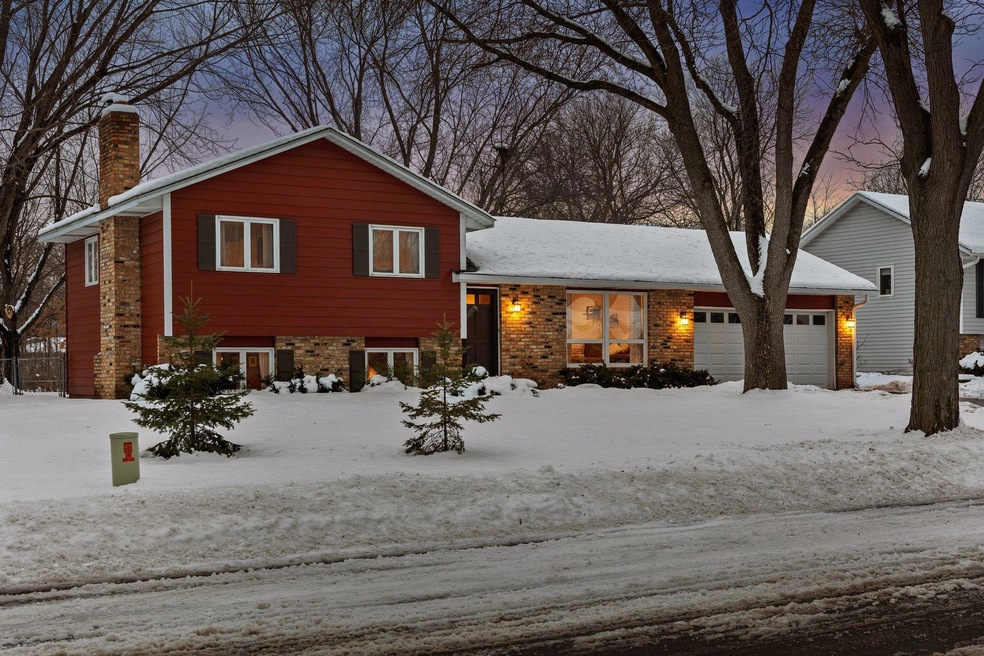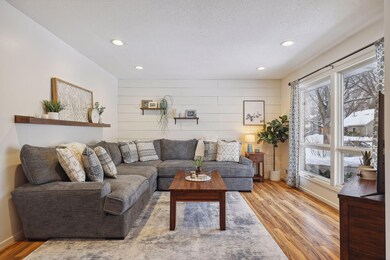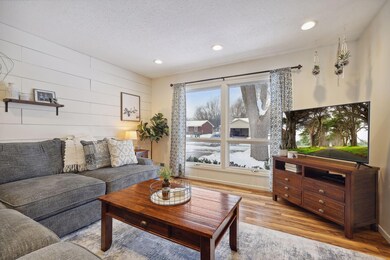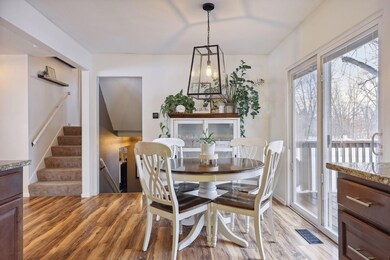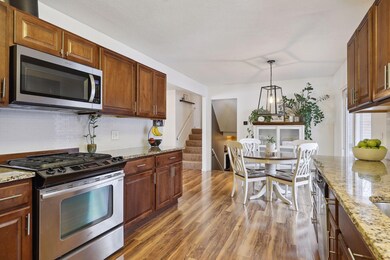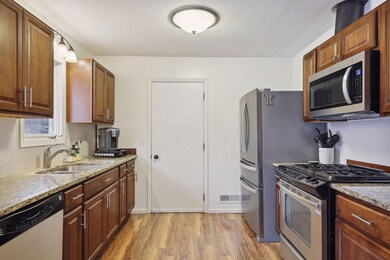
9757 101st Place N Maple Grove, MN 55369
Highlights
- Deck
- Stainless Steel Appliances
- 2 Car Attached Garage
- No HOA
- The kitchen features windows
- Living Room
About This Home
As of February 2023Fall in love with this lovely home in a prime location! Conveniently located near charming downtown Osseo & vibrant downtown Maple Grove. The welcoming curb appeal greets you & leads you into a light and bright living room & eat-in kitchen. The second floor boasts a beautifully renovated bathroom & 3 stylish bedrooms including the primary. The lower level offers a large family room complimented by a wood fireplace, perfect for cozy game nights. Rounding off the basement, you’ll find a full bath & updated laundry room. For a relaxing evening with friends, experience the peaceful outdoor living space while gathering around the fire pit. This backyard oasis is a gardeners dream. Perfect home for comfortable everyday living & entertaining. Updates include: new shiplap wall-2022, fresh paint across main floor-2022, brand new furnace/ A/C (incl. 10-yr warranty)-2021 & more! Easy access to Rush Creek Regional Trail & HWY 169 and 610. K-12 schools w/in 2 miles. Quiet, friendly neighborhood.
Home Details
Home Type
- Single Family
Est. Annual Taxes
- $3,589
Year Built
- Built in 1978
Lot Details
- 10,454 Sq Ft Lot
- Lot Dimensions are 85x125
- Property is Fully Fenced
- Wood Fence
- Chain Link Fence
Parking
- 2 Car Attached Garage
- Heated Garage
- Garage Door Opener
Home Design
- Split Level Home
Interior Spaces
- Wood Burning Fireplace
- Family Room with Fireplace
- Living Room
- Storage Room
Kitchen
- Range
- Microwave
- Dishwasher
- Stainless Steel Appliances
- The kitchen features windows
Bedrooms and Bathrooms
- 3 Bedrooms
Laundry
- Dryer
- Washer
Finished Basement
- Basement Fills Entire Space Under The House
- Sump Pump
- Crawl Space
- Basement Storage
- Natural lighting in basement
Additional Features
- Deck
- Forced Air Heating and Cooling System
Community Details
- No Home Owners Association
- Maple Grove 1St Add Subdivision
Listing and Financial Details
- Assessor Parcel Number 0111922440007
Ownership History
Purchase Details
Home Financials for this Owner
Home Financials are based on the most recent Mortgage that was taken out on this home.Purchase Details
Home Financials for this Owner
Home Financials are based on the most recent Mortgage that was taken out on this home.Purchase Details
Home Financials for this Owner
Home Financials are based on the most recent Mortgage that was taken out on this home.Purchase Details
Home Financials for this Owner
Home Financials are based on the most recent Mortgage that was taken out on this home.Purchase Details
Purchase Details
Similar Homes in the area
Home Values in the Area
Average Home Value in this Area
Purchase History
| Date | Type | Sale Price | Title Company |
|---|---|---|---|
| Warranty Deed | $380,500 | All American Title | |
| Deed | $380,500 | -- | |
| Warranty Deed | $239,900 | Title Recording Services Inc | |
| Deed | $158,000 | -- | |
| Sheriffs Deed | $141,458 | -- | |
| Warranty Deed | $154,900 | -- |
Mortgage History
| Date | Status | Loan Amount | Loan Type |
|---|---|---|---|
| Open | $221,400 | New Conventional | |
| Closed | $100,000 | Credit Line Revolving | |
| Previous Owner | $191,920 | New Conventional | |
| Previous Owner | $150,100 | No Value Available |
Property History
| Date | Event | Price | Change | Sq Ft Price |
|---|---|---|---|---|
| 02/24/2023 02/24/23 | Sold | $380,500 | +8.7% | $238 / Sq Ft |
| 01/04/2023 01/04/23 | Pending | -- | -- | -- |
| 01/04/2023 01/04/23 | For Sale | $350,000 | +121.5% | $219 / Sq Ft |
| 08/29/2014 08/29/14 | Sold | $158,000 | +2.0% | $116 / Sq Ft |
| 07/31/2014 07/31/14 | Pending | -- | -- | -- |
| 06/17/2014 06/17/14 | For Sale | $154,900 | -- | $114 / Sq Ft |
Tax History Compared to Growth
Tax History
| Year | Tax Paid | Tax Assessment Tax Assessment Total Assessment is a certain percentage of the fair market value that is determined by local assessors to be the total taxable value of land and additions on the property. | Land | Improvement |
|---|---|---|---|---|
| 2023 | $4,070 | $351,400 | $123,800 | $227,600 |
| 2022 | $3,589 | $368,900 | $113,800 | $255,100 |
| 2021 | $3,388 | $303,900 | $86,100 | $217,800 |
| 2020 | $3,444 | $284,000 | $72,300 | $211,700 |
| 2019 | $3,289 | $275,000 | $70,700 | $204,300 |
| 2018 | $3,069 | $250,600 | $60,400 | $190,200 |
| 2017 | $3,086 | $224,500 | $61,000 | $163,500 |
| 2016 | $2,622 | $192,700 | $60,000 | $132,700 |
| 2015 | $2,673 | $174,600 | $46,000 | $128,600 |
| 2014 | -- | $170,100 | $54,600 | $115,500 |
Agents Affiliated with this Home
-
T
Seller's Agent in 2023
Traivis Dykema
eXp Realty
(612) 807-4223
1 in this area
43 Total Sales
-

Buyer's Agent in 2023
Liz Fortier-Preston
Coldwell Banker Burnet
(651) 483-1200
2 in this area
36 Total Sales
-
R
Seller's Agent in 2014
Roman Dziuba
Enterra Realty
-
J
Buyer's Agent in 2014
Jeanne Felland
Century 21 Premier Group
Map
Source: NorthstarMLS
MLS Number: 6319074
APN: 01-119-22-44-0007
- 10167 99th Place N
- 10432 102nd Place N
- 9762 Monticello Ln N
- 10020 Trenton Ln N
- 10544 Lancaster Ln N
- 10556 Lancaster Ln N
- 10315 Boundary Creek Terrace
- 9915 106th Place N
- 9998 106th Place N
- 10655 103rd Ave N
- 10740 99th Place N
- 9962 107th Place N
- 10738 Zopfi Way E
- 11132 100th Place N
- 14927 106th Ave N
- 10929 108th Ave N
- 9342 Trenton Ln N
- 613 1st Ave NW
- 6866 Zachary Ln N
- 9536 Windflower Place
