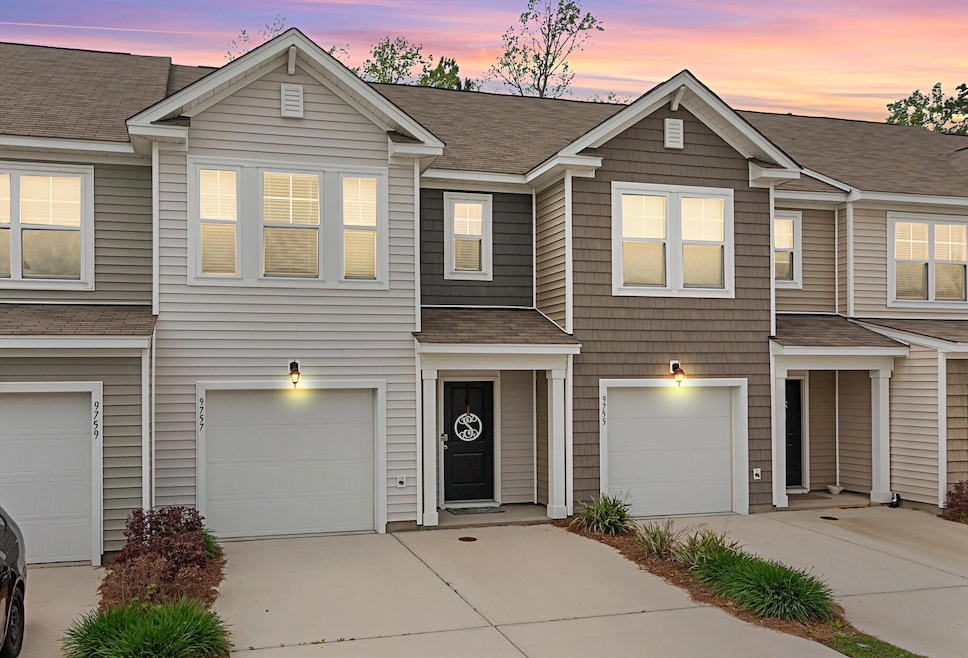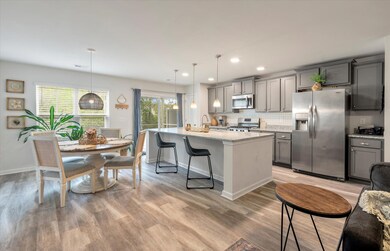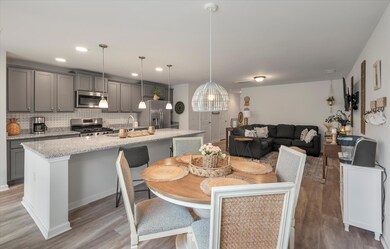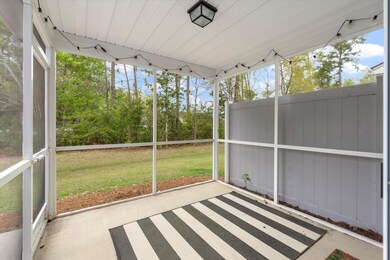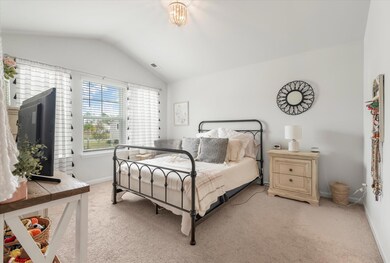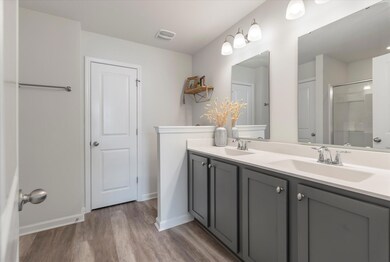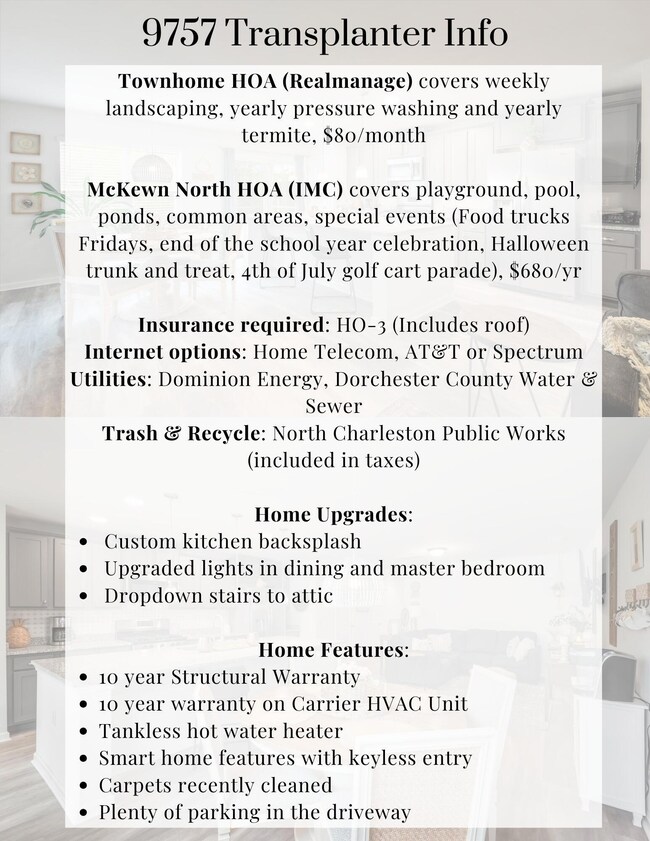
9757 Transplanter Cir Ladson, SC 29456
Highlights
- Home Energy Rating Service (HERS) Rated Property
- Clubhouse
- Covered patio or porch
- Fort Dorchester High School Rated A-
- Community Pool
- Thermal Windows
About This Home
As of August 2024Welcome to your perfect townhome UNDER $300,000 in one of the most sought-after neighborhoods around! This 3 bedroom gem is practically brand new and has everything you need for comfortable, stylish living.As you step inside, you're greeted by an inviting open-concept layout that seamlessly integrates the kitchen, living, and dining areas, creating a perfect space for both relaxation and entertaining. The kitchen features a large island for meal preparation, ample cabinets for storage, a substantial pantry, and a vibrant upgraded backsplash that adds a pop of personality. Slide open the glass doors to the screened-in back porch where you can enjoy al fresco dining or simply unwind while taking in the serene surroundings of the spacious and private backyard.Rounding out the downstair is a half bathroom and attached one-car garage offering ample space for parking and storage.
Upstairs, you'll find three generously-sized bedrooms, providing plenty of space for rest and relaxation. The master bedroom is a true retreat, complete with a walk-in closet and a luxurious ensuite bathroom featuring double vanities. Convenience is key with the laundry room located upstairs, making chores a breeze.
Located in highly desirable McKewn where residents enjoy amazing amenities including a resort style pool, indoor fire pit, bocce ball court, soccer field, and play ground as well as fun events throughout the year including Food trucks Fridays, end of the school year celebration, Halloween trunk and treat, and a 4th of July golf cart parade. The HOAs cover weekly landscaping, yearly pressure washing and yearly termite in addition to the above amenities. Situated near I-26 and Dorchester Rd, commuting is a breeze, while a plethora of shopping, dining, and entertainment options are just a stone's throw away.
Don't miss out on the opportunity to make this beautiful townhome your own - schedule a showing today and experience luxury living at its finest!
Home Details
Home Type
- Single Family
Est. Annual Taxes
- $2,520
Year Built
- Built in 2019
HOA Fees
- $80 Monthly HOA Fees
Parking
- 1 Car Garage
- Garage Door Opener
Home Design
- Slab Foundation
- Fiberglass Roof
- Vinyl Siding
Interior Spaces
- 1,473 Sq Ft Home
- 2-Story Property
- Smooth Ceilings
- Thermal Windows
- Window Treatments
- Insulated Doors
- Family Room
- Combination Dining and Living Room
Kitchen
- Dishwasher
- Kitchen Island
Bedrooms and Bathrooms
- 3 Bedrooms
- Walk-In Closet
Laundry
- Laundry Room
- Dryer
- Washer
Home Security
- Storm Windows
- Storm Doors
Schools
- Joseph Pye Elementary School
- Oakbrook Middle School
- Ft. Dorchester High School
Utilities
- Central Air
- Heating System Uses Natural Gas
- Tankless Water Heater
Additional Features
- Home Energy Rating Service (HERS) Rated Property
- Covered patio or porch
- 2,178 Sq Ft Lot
Community Details
Overview
- Front Yard Maintenance
- Mckewn Subdivision
Amenities
- Clubhouse
Recreation
- Community Pool
- Dog Park
Ownership History
Purchase Details
Home Financials for this Owner
Home Financials are based on the most recent Mortgage that was taken out on this home.Purchase Details
Home Financials for this Owner
Home Financials are based on the most recent Mortgage that was taken out on this home.Map
Similar Homes in Ladson, SC
Home Values in the Area
Average Home Value in this Area
Purchase History
| Date | Type | Sale Price | Title Company |
|---|---|---|---|
| Deed | $300,000 | None Listed On Document | |
| Deed | $219,000 | None Available |
Mortgage History
| Date | Status | Loan Amount | Loan Type |
|---|---|---|---|
| Open | $294,566 | FHA | |
| Previous Owner | $197,100 | New Conventional |
Property History
| Date | Event | Price | Change | Sq Ft Price |
|---|---|---|---|---|
| 08/01/2024 08/01/24 | Sold | $300,000 | +0.3% | $204 / Sq Ft |
| 05/02/2024 05/02/24 | Price Changed | $298,999 | 0.0% | $203 / Sq Ft |
| 04/18/2024 04/18/24 | Price Changed | $299,000 | 0.0% | $203 / Sq Ft |
| 04/11/2024 04/11/24 | Price Changed | $298,999 | 0.0% | $203 / Sq Ft |
| 04/04/2024 04/04/24 | For Sale | $299,000 | +36.5% | $203 / Sq Ft |
| 03/24/2020 03/24/20 | Sold | $219,000 | -3.8% | $149 / Sq Ft |
| 03/24/2020 03/24/20 | Pending | -- | -- | -- |
| 01/02/2020 01/02/20 | For Sale | $227,700 | -- | $155 / Sq Ft |
Tax History
| Year | Tax Paid | Tax Assessment Tax Assessment Total Assessment is a certain percentage of the fair market value that is determined by local assessors to be the total taxable value of land and additions on the property. | Land | Improvement |
|---|---|---|---|---|
| 2024 | $2,520 | $10,790 | $3,000 | $7,790 |
| 2023 | $2,520 | $8,580 | $1,800 | $6,780 |
| 2022 | $2,233 | $8,580 | $1,800 | $6,780 |
| 2021 | $2,148 | $8,580 | $1,800 | $6,780 |
| 2020 | $1,149 | $8,580 | $1,800 | $6,780 |
Source: CHS Regional MLS
MLS Number: 24008336
APN: 163-01-06-176
- 9727 Transplanter Cir
- 9712 Transplanter Cir
- 4916 Paddy Field Way
- 125 County Road S-18-751
- 120 Full Moon Ct
- 9781 Roseberry St
- 9747 Roseberry St
- 9806 Sickle Dr
- 146 Picard Dr
- 9700 Flooded Field Dr
- 152 Picard Dr
- 9702 Roseberry St
- 9723 Flooded Field Dr
- 322 Equinox Cir
- 402 Equinox Cir
- 107 Diploma Dr
- 104 Chemistry Cir
- 9706 Fanning Basket Ln
- 4809 Bushel Rd
- 120 Diploma Dr
