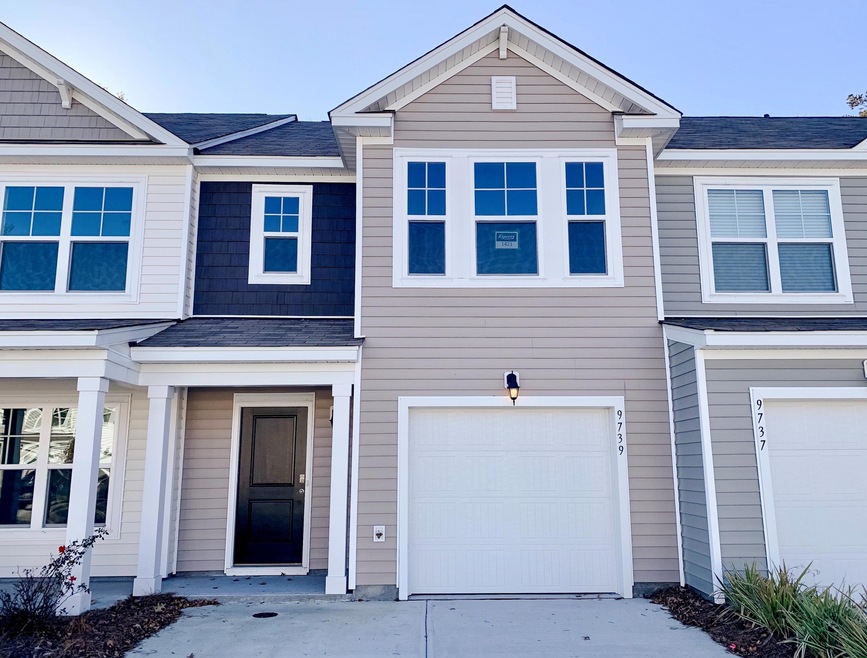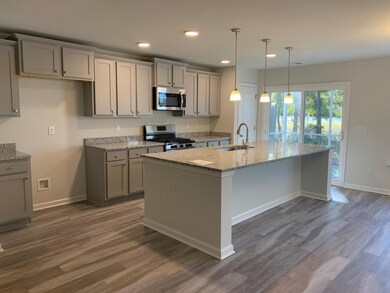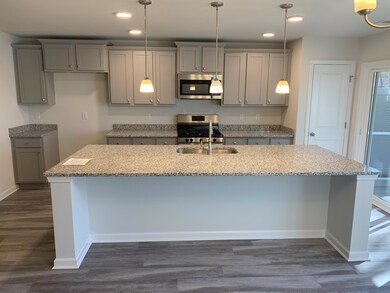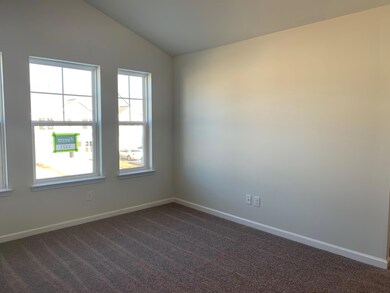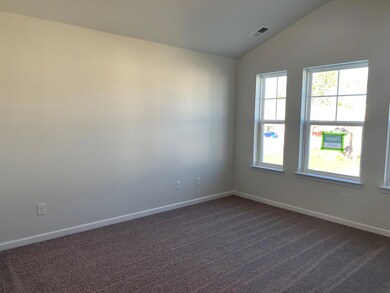
9757 Transplanter Cir Ladson, SC 29456
Highlights
- New Construction
- Home Energy Rating Service (HERS) Rated Property
- Wooded Lot
- Fort Dorchester High School Rated A-
- Clubhouse
- Community Pool
About This Home
As of August 2024This Durham townhome is located in the new section of the sought after McKewn neighborhood. The kitchen has a large island with granite countertops and is well appointed with stainless steel Frigidaire gas range, dishwasher and built in microwave. RCB laminate flooring throughout first floor and in bathrooms. Cultured marble countertops in bathrooms, double vanity in owner's bath. The home is HERS rated for energy efficiency and includes dual zone thermostats and a 14 SEER Carrier HVAC unit and double pane Low E windows. Owners will enjoy world class amenities including resort style pool, club house, indoor pickle ball court, fire pit, bocce ball court, soccer field, and play ground.
Home Details
Home Type
- Single Family
Est. Annual Taxes
- $2,520
Year Built
- Built in 2019 | New Construction
Lot Details
- 2,178 Sq Ft Lot
- Wooded Lot
HOA Fees
- $50 Monthly HOA Fees
Parking
- 1 Car Garage
Home Design
- Slab Foundation
- Fiberglass Roof
- Vinyl Siding
Interior Spaces
- 1,473 Sq Ft Home
- 2-Story Property
- Thermal Windows
- Insulated Doors
- Combination Dining and Living Room
- Vinyl Flooring
- Storm Windows
Kitchen
- Eat-In Kitchen
- Dishwasher
- Kitchen Island
Bedrooms and Bathrooms
- 3 Bedrooms
- Walk-In Closet
Eco-Friendly Details
- Home Energy Rating Service (HERS) Rated Property
Schools
- Joseph Pye Elementary School
- Oakbrook Middle School
- Ft. Dorchester High School
Utilities
- Cooling Available
- Heating Available
- Tankless Water Heater
Listing and Financial Details
- Home warranty included in the sale of the property
Community Details
Overview
- Built by D.r. Horton
- Mckewn Subdivision
Amenities
- Clubhouse
Recreation
- Community Pool
- Park
Ownership History
Purchase Details
Home Financials for this Owner
Home Financials are based on the most recent Mortgage that was taken out on this home.Purchase Details
Home Financials for this Owner
Home Financials are based on the most recent Mortgage that was taken out on this home.Map
Similar Homes in Ladson, SC
Home Values in the Area
Average Home Value in this Area
Purchase History
| Date | Type | Sale Price | Title Company |
|---|---|---|---|
| Deed | $300,000 | None Listed On Document | |
| Deed | $219,000 | None Available |
Mortgage History
| Date | Status | Loan Amount | Loan Type |
|---|---|---|---|
| Open | $294,566 | FHA | |
| Previous Owner | $197,100 | New Conventional |
Property History
| Date | Event | Price | Change | Sq Ft Price |
|---|---|---|---|---|
| 08/01/2024 08/01/24 | Sold | $300,000 | +0.3% | $204 / Sq Ft |
| 05/02/2024 05/02/24 | Price Changed | $298,999 | 0.0% | $203 / Sq Ft |
| 04/18/2024 04/18/24 | Price Changed | $299,000 | 0.0% | $203 / Sq Ft |
| 04/11/2024 04/11/24 | Price Changed | $298,999 | 0.0% | $203 / Sq Ft |
| 04/04/2024 04/04/24 | For Sale | $299,000 | +36.5% | $203 / Sq Ft |
| 03/24/2020 03/24/20 | Sold | $219,000 | -3.8% | $149 / Sq Ft |
| 03/24/2020 03/24/20 | Pending | -- | -- | -- |
| 01/02/2020 01/02/20 | For Sale | $227,700 | -- | $155 / Sq Ft |
Tax History
| Year | Tax Paid | Tax Assessment Tax Assessment Total Assessment is a certain percentage of the fair market value that is determined by local assessors to be the total taxable value of land and additions on the property. | Land | Improvement |
|---|---|---|---|---|
| 2024 | $2,520 | $10,790 | $3,000 | $7,790 |
| 2023 | $2,520 | $8,580 | $1,800 | $6,780 |
| 2022 | $2,233 | $8,580 | $1,800 | $6,780 |
| 2021 | $2,148 | $8,580 | $1,800 | $6,780 |
| 2020 | $1,149 | $8,580 | $1,800 | $6,780 |
Source: CHS Regional MLS
MLS Number: 20000114
APN: 163-01-06-176
- 9727 Transplanter Cir
- 9712 Transplanter Cir
- 4916 Paddy Field Way
- 125 County Road S-18-751
- 120 Full Moon Ct
- 9781 Roseberry St
- 9747 Roseberry St
- 9806 Sickle Dr
- 146 Picard Dr
- 9700 Flooded Field Dr
- 152 Picard Dr
- 9702 Roseberry St
- 9723 Flooded Field Dr
- 322 Equinox Cir
- 402 Equinox Cir
- 107 Diploma Dr
- 104 Chemistry Cir
- 9706 Fanning Basket Ln
- 4809 Bushel Rd
- 120 Diploma Dr
