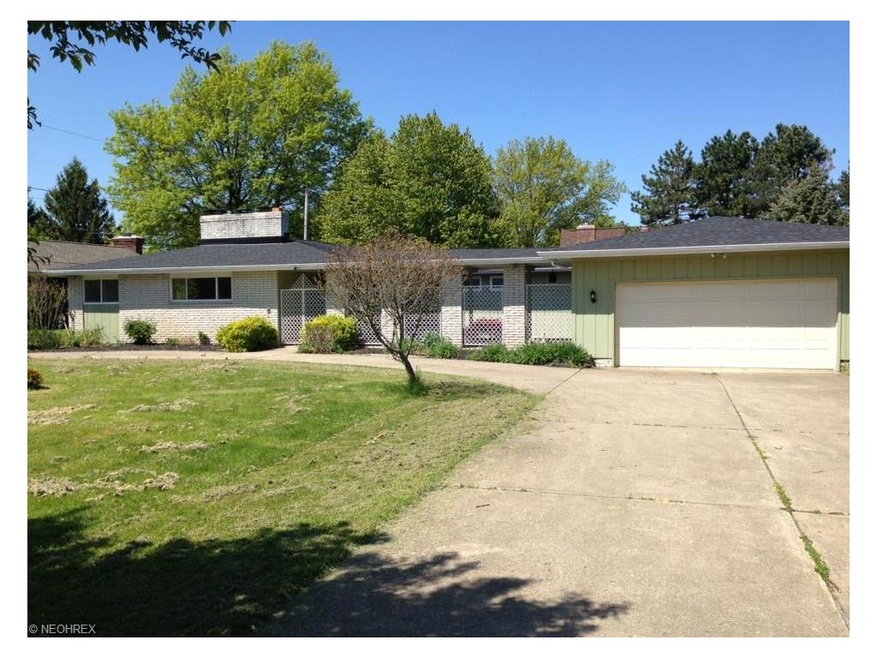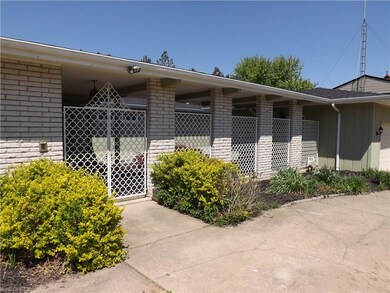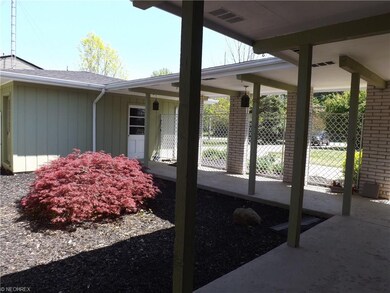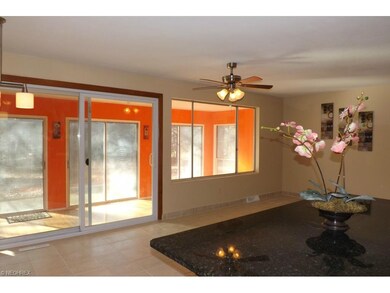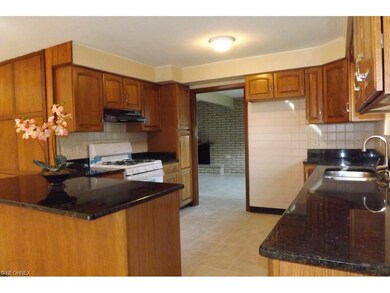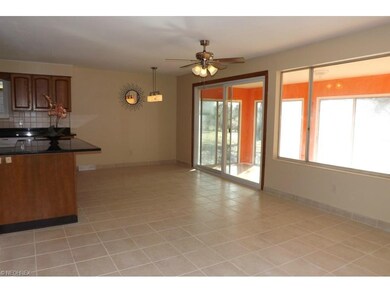
9758 Broadview Rd Broadview Heights, OH 44147
Estimated Value: $360,269 - $437,000
Highlights
- Golf Course Community
- Contemporary Architecture
- Enclosed patio or porch
- North Royalton Middle School Rated A
- 1 Fireplace
- 2 Car Attached Garage
About This Home
As of November 2016Spacious, well-built, solid ranch with contemporary flare... The gated, front court yard faces east offering sunrises/daylight in the morning... Circular drive, cedar sided and exceptional space inside where you'll find an open, bright floor plan displaying a newly updated eat-in kitchen with breakfast bar, a great room, living room/den area opening to the formal dining room, a dinette with even more space with sliding doors leading to the Seasons room full
of windows. Three large bedrooms and two full baths. The basement is ready for you to finish any way you want and features a life-time warranty on the recent waterproofing package. New roof April 2016. Updated furnaces, electrical and windows...Lots of storage... and it's ready for you! Located minutes from I-77/I-80/I-271 and close to shopping, restaurants, beautiful park area...a golf course right across the street.
Last Agent to Sell the Property
Coldwell Banker Schmidt Realty License #2007001064 Listed on: 05/19/2016

Last Buyer's Agent
Philip March
Deleted Agent License #439449
Home Details
Home Type
- Single Family
Est. Annual Taxes
- $4,496
Year Built
- Built in 1968
Lot Details
- 0.49 Acre Lot
- Lot Dimensions are 101 x 210
Parking
- 2 Car Attached Garage
Home Design
- Contemporary Architecture
- Ranch Style House
- Asphalt Roof
- Cedar
Interior Spaces
- 2,371 Sq Ft Home
- 1 Fireplace
Kitchen
- Range
- Dishwasher
Bedrooms and Bathrooms
- 3 Bedrooms
Basement
- Basement Fills Entire Space Under The House
- Sump Pump
Outdoor Features
- Enclosed patio or porch
Utilities
- Forced Air Heating and Cooling System
- Heating System Uses Gas
Community Details
- Golf Course Community
Listing and Financial Details
- Assessor Parcel Number 584-23-014
Ownership History
Purchase Details
Home Financials for this Owner
Home Financials are based on the most recent Mortgage that was taken out on this home.Purchase Details
Home Financials for this Owner
Home Financials are based on the most recent Mortgage that was taken out on this home.Purchase Details
Purchase Details
Purchase Details
Purchase Details
Similar Homes in the area
Home Values in the Area
Average Home Value in this Area
Purchase History
| Date | Buyer | Sale Price | Title Company |
|---|---|---|---|
| Wise Nathan J | $190,000 | Signature Title | |
| P & I Finder Inc | -- | Intitle Agency Inc | |
| Federal National Mortgage Association | $106,667 | None Available | |
| Zack Richard J | -- | -- | |
| Richard J Zack | -- | -- | |
| Zack Richard | -- | -- |
Mortgage History
| Date | Status | Borrower | Loan Amount |
|---|---|---|---|
| Open | Wise Nathan J | $152,000 | |
| Previous Owner | Zack Richard J | $41,500 | |
| Previous Owner | Zack Richard J | $177,000 | |
| Previous Owner | Zack Richard J | $30,000 |
Property History
| Date | Event | Price | Change | Sq Ft Price |
|---|---|---|---|---|
| 11/23/2016 11/23/16 | Sold | $195,000 | -9.3% | $82 / Sq Ft |
| 09/26/2016 09/26/16 | Pending | -- | -- | -- |
| 05/19/2016 05/19/16 | For Sale | $215,000 | +126.3% | $91 / Sq Ft |
| 06/25/2014 06/25/14 | Sold | $95,000 | -44.1% | $48 / Sq Ft |
| 06/12/2014 06/12/14 | Pending | -- | -- | -- |
| 09/16/2013 09/16/13 | For Sale | $169,900 | -- | $85 / Sq Ft |
Tax History Compared to Growth
Tax History
| Year | Tax Paid | Tax Assessment Tax Assessment Total Assessment is a certain percentage of the fair market value that is determined by local assessors to be the total taxable value of land and additions on the property. | Land | Improvement |
|---|---|---|---|---|
| 2024 | $7,281 | $118,265 | $6,825 | $111,440 |
| 2023 | $5,084 | $76,580 | $7,630 | $68,950 |
| 2022 | $5,051 | $76,580 | $7,630 | $68,950 |
| 2021 | $5,128 | $76,580 | $7,630 | $68,950 |
| 2020 | $4,398 | $62,790 | $6,270 | $56,530 |
| 2019 | $4,275 | $179,400 | $17,900 | $161,500 |
| 2018 | $4,318 | $62,790 | $6,270 | $56,530 |
| 2017 | $4,358 | $61,460 | $3,360 | $58,100 |
| 2016 | $4,254 | $61,460 | $3,360 | $58,100 |
| 2015 | $4,254 | $61,460 | $3,360 | $58,100 |
| 2014 | $4,496 | $65,810 | $3,260 | $62,550 |
Agents Affiliated with this Home
-
Jennifer R. Burke

Seller's Agent in 2016
Jennifer R. Burke
Coldwell Banker Schmidt Realty
(216) 905-8240
59 Total Sales
-

Buyer's Agent in 2016
Philip March
Deleted Agent
-
Ken Gailey

Seller's Agent in 2014
Ken Gailey
Century 21 Homestar
(216) 849-6231
1 Total Sale
-
S
Buyer's Agent in 2014
Sheila Batheja
Deleted Agent
Map
Source: MLS Now
MLS Number: 3810112
APN: 584-23-014
- 1450 W Edgerton Rd
- V/L Akins Rd
- 103 Town Centre Dr
- 126 Turnberry Crossing
- 119 Town Centre Dr
- 111 Town Centre Dr
- 215 Prestwick Dr
- 9425 Avery Rd
- 9965 Hidden Hollow Trail
- 9388 Scottsdale Dr
- 9790 Hidden Hollow Trail
- 8026 Broadview Rd
- 9648 Scottsdale Dr
- 1307 Stoney Run Trail Unit 1307
- 1306 Stoney Run Trail Unit 1306
- 1221 Hamilton Dr
- 9145 Ledge View Terrace
- 9135 Ledge View Terrace
- V/L E Royalton Rd
- 1808 Stoney Run Cir Unit 1808
- 9758 Broadview Rd
- 9762 Broadview Rd
- 9700 Broadview Rd
- 1135 Valley Parkway Dr
- 9772 Broadview Rd
- 3324 Metropolitan Park Dr
- 3324 Metropolitan Pkwy
- 1155 Valley Parkway Dr
- 9782 Broadview Rd
- 9790 Broadview Rd
- 1185 Valley Parkway Dr
- 1195 Valley Parkway Dr
- 9800 Broadview Rd
- 9690 Broadview Rd
- 1211 Valley Parkway Dr
- 1100 Parkview Ln Unit 1
- 1150 Parkview Ln
- 1221 Valley Parkway Dr
- 1200 Parkview Ln
- 1250 Parkview Ln
