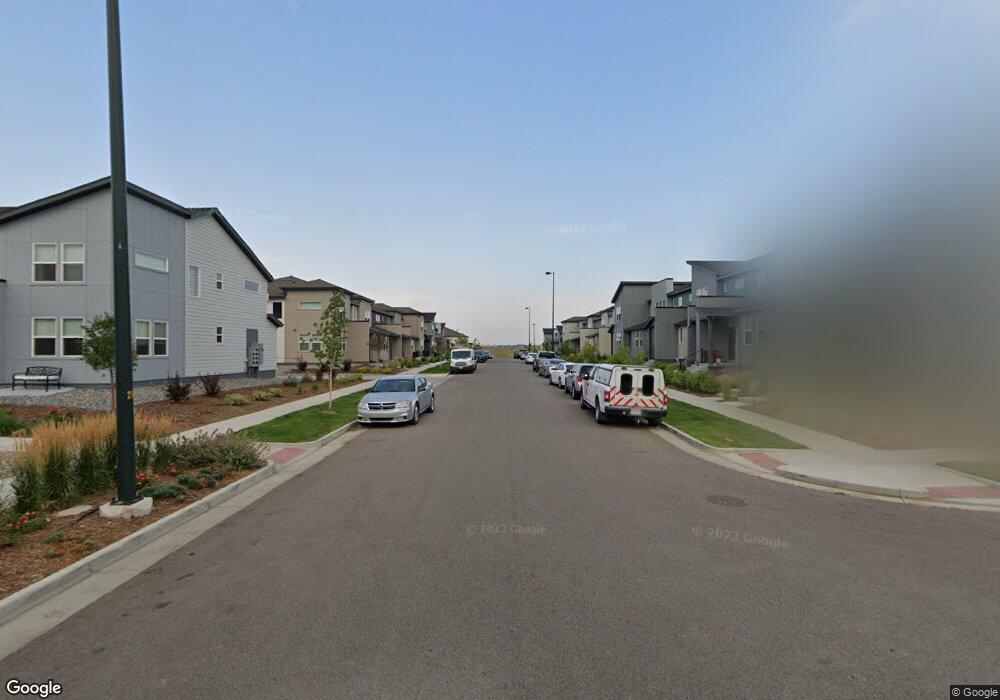9758 N Laredo St Unit c Denver, CO 80239
Gateway Neighborhood
2
Beds
3
Baths
1,201
Sq Ft
--
Built
About This Home
This home is located at 9758 N Laredo St Unit c, Denver, CO 80239. 9758 N Laredo St Unit c is a home located in Denver County with nearby schools including McGlone Academy, Pitt-Waller K-8 School, and Marie L. Greenwood Academy.
Create a Home Valuation Report for This Property
The Home Valuation Report is an in-depth analysis detailing your home's value as well as a comparison with similar homes in the area
Home Values in the Area
Average Home Value in this Area
Map
Nearby Homes
- 16244 E 47th Dr
- 4722 Kittredge St Unit 3
- 16121 E Bolling Dr
- 16069 E Elk Dr
- 16189 E Elk Dr
- 4760 Kittredge St
- 4774 Kittredge St
- 4773 Kittredge St
- 16036 Warner Dr
- 16206 Warner Dr
- 4785 Kittredge St
- 4790 Kittredge St
- 15555 E 40th Ave Unit 73
- 15644 E 50th Ave
- 5141 Jasper St
- 4730 Granby Way
- 15475 Andrews Dr Unit 208
- 15475 Andrews Dr Unit 206
- 15475 Andrews Dr Unit 304
- 15475 Andrews Dr Unit 307
- 16081 E 47th Place
- 16092 E 47th Place
- 16073 E 47th Place
- 16131 E 47th Place
- 16102 E 47th Place
- 16112 E 47th Place
- 16083 E 47th Place
- 16084 E 47th Place
- 16082 E 47th Place
- 16091 E 47th Place
- 16122 E 47th Place
- 16121 E 47th Place
- 16111 E 47th Place
- 16071 E 47th Place
- 16132 E 47th Place
- 16074 E 47th Place
- 16098 E 47th Dr
- 16104 E 47th Dr
- 16073 E 47th Place
- 16080 E 47th Dr
Your Personal Tour Guide
Ask me questions while you tour the home.
