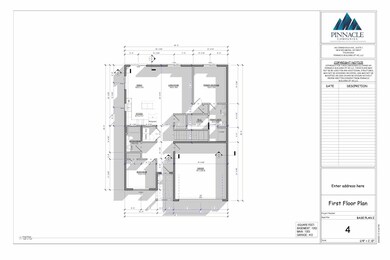PENDING
NEW CONSTRUCTION
976 Creekside Crossing Stillwater, MN 55082
Estimated payment $2,766/month
Total Views
6,514
3
Beds
3
Baths
2,264
Sq Ft
$221
Price per Sq Ft
Highlights
- New Construction
- No HOA
- 2 Car Attached Garage
- Stillwater Middle School Rated A-
- Stainless Steel Appliances
- 1-Story Property
About This Home
Check out this fantastic proposed new build in the City of Stillwater featuring 3 bedrooms, 3 bathrooms, 2 car attached garage, and a finished basement. This new build includes an asphalt driveway, landscaping package, walkout basement, quartz counters, vinyl plank flooring and other nice specs. Reach out today for more information on this home or building your own with Value Builders.
Home Details
Home Type
- Single Family
Est. Annual Taxes
- $2,040
Year Built
- Built in 2025 | New Construction
Lot Details
- 10,019 Sq Ft Lot
- Lot Dimensions are 96x104
Parking
- 2 Car Attached Garage
Home Design
- Architectural Shingle Roof
- Vinyl Siding
Interior Spaces
- 1-Story Property
Kitchen
- Range
- Microwave
- Dishwasher
- Stainless Steel Appliances
Bedrooms and Bathrooms
- 3 Bedrooms
- 3 Full Bathrooms
Finished Basement
- Walk-Out Basement
- Basement Ceilings are 8 Feet High
- Sump Pump
- Drain
Eco-Friendly Details
- Air Exchanger
Utilities
- Forced Air Heating and Cooling System
- 200+ Amp Service
Community Details
- No Home Owners Association
- Westridge Subdivision
Listing and Financial Details
- Assessor Parcel Number 3003020110028
Map
Create a Home Valuation Report for This Property
The Home Valuation Report is an in-depth analysis detailing your home's value as well as a comparison with similar homes in the area
Home Values in the Area
Average Home Value in this Area
Tax History
| Year | Tax Paid | Tax Assessment Tax Assessment Total Assessment is a certain percentage of the fair market value that is determined by local assessors to be the total taxable value of land and additions on the property. | Land | Improvement |
|---|---|---|---|---|
| 2024 | $2,192 | $150,000 | $150,000 | $0 |
| 2023 | $2,192 | $152,800 | $152,800 | $0 |
| 2022 | $1,944 | $152,800 | $152,800 | $0 |
| 2021 | $2,126 | $130,000 | $130,000 | $0 |
| 2020 | $1,624 | $115,000 | $115,000 | $0 |
| 2019 | $1,234 | $115,000 | $115,000 | $0 |
| 2018 | -- | $24,500 | $24,500 | $0 |
Source: Public Records
Property History
| Date | Event | Price | List to Sale | Price per Sq Ft | Prior Sale |
|---|---|---|---|---|---|
| 05/26/2025 05/26/25 | Sold | $140,000 | 0.0% | $70 / Sq Ft | View Prior Sale |
| 05/05/2025 05/05/25 | Pending | -- | -- | -- | |
| 05/03/2025 05/03/25 | For Sale | $140,000 | -72.0% | $70 / Sq Ft | |
| 04/30/2025 04/30/25 | Pending | -- | -- | -- | |
| 03/26/2025 03/26/25 | For Sale | $500,000 | -9.1% | $221 / Sq Ft | |
| 02/04/2025 02/04/25 | Price Changed | $550,000 | -15.4% | -- | |
| 11/20/2024 11/20/24 | For Sale | $650,000 | +306.5% | -- | |
| 10/13/2024 10/13/24 | For Sale | $159,900 | -- | -- |
Source: NorthstarMLS
Purchase History
| Date | Type | Sale Price | Title Company |
|---|---|---|---|
| Warranty Deed | $140,000 | Metro Title | |
| Sheriffs Deed | $308,202 | -- | |
| Warranty Deed | -- | Custom Home Builders Title | |
| Deed | -- | None Listed On Document |
Source: Public Records
Mortgage History
| Date | Status | Loan Amount | Loan Type |
|---|---|---|---|
| Open | $427,700 | Construction | |
| Previous Owner | $85,000 | Adjustable Rate Mortgage/ARM |
Source: Public Records
Source: NorthstarMLS
MLS Number: 6691848
APN: 30-030-20-11-0028
Nearby Homes
- 1200 Creekside Crossing
- 196 Cottonwood Ct
- 1246 Macey Way
- XXX Settlers Way
- 3844 Abercrombie Ln
- 3804 Abercrombie Ln
- 3786 Abercrombie Ln
- 2885 White Pine Way
- 1301 McKusick Road Ln N
- TBD Settlers Way
- 3645 Pine Hollow Place
- 3649 Pine Hollow Place
- 3480 87th St N
- 212 Birchwood Dr N
- 3360 Millbrook Cir
- 3447 White Pine Way
- 594 Eben Ct
- 14xxx Dellwood Rd
- 1534 Cottage Dr
- xxxx Ramsey St W



