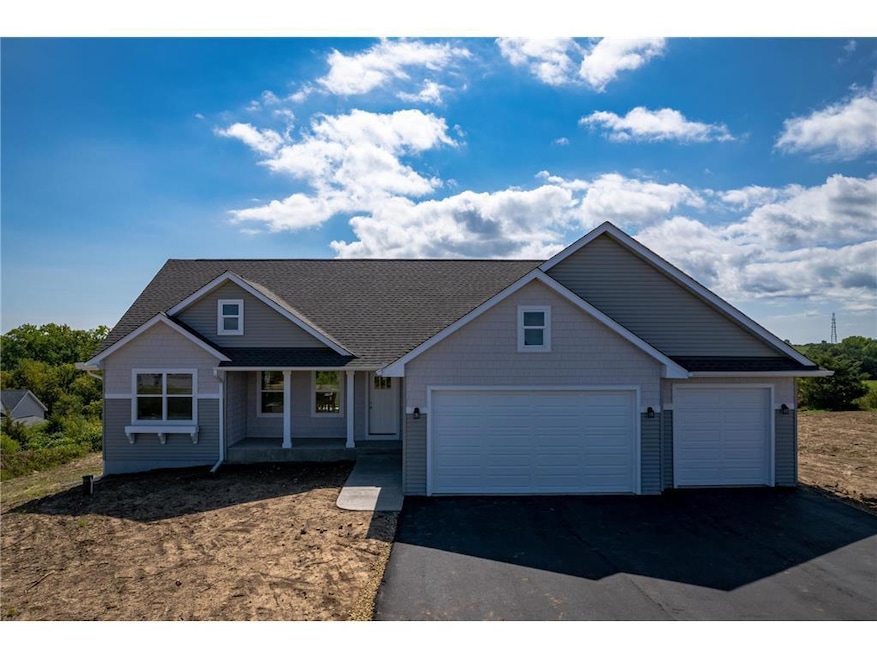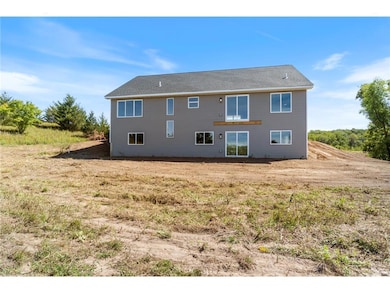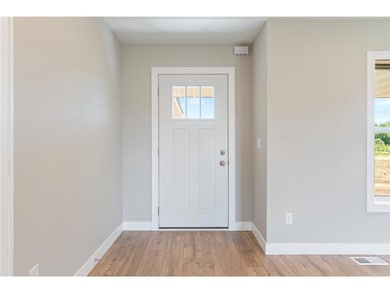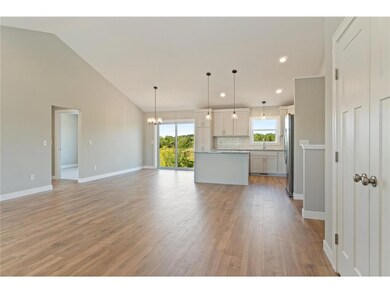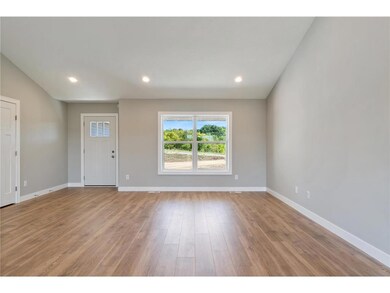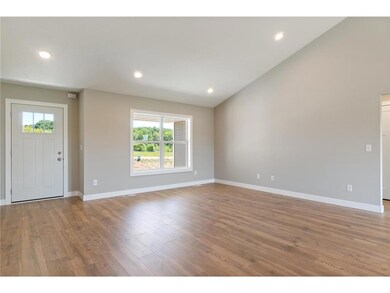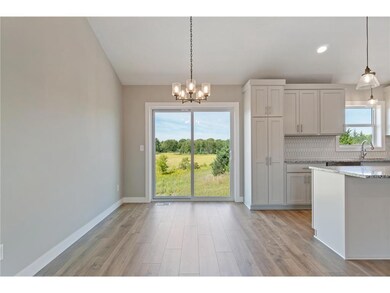976 Creekside Crossing Stillwater, MN 55082
Estimated payment $3,088/month
About This Home
Welcome to the "Titus", an open concept one level layout with vaulted ceilings, main floor primary suite plus two other bedrooms, and an unfinished WALKOUT basement that would bring this home to around 3,000 total sq ft after it is finished. Your new build can be complete in 7-8 months, with little down required. Some notable quality features of the home include solid core interior doors, solid surface quartz counters, soft close cabinetry, 24' minimum garage depth, gutters, low voltage/work from home internet/ethernet set up and lots of other important things for your next home. Other floor plans and lots available to choose from, all floor plans can be modified to your taste, reach out today! This is your chance to take this layout and make it your own, pick your own colors, make your own finish selections and get a brand new home for a great price in Stillwater.
Map
Home Details
Home Type
Single Family
Est. Annual Taxes
$2,192
Year Built
2025
Lot Details
0
Parking
3
Listing Details
- Prop. Type: Single-Family
- Directions: Boutwell Rd to Creekside Crossing, Creekside Crossing South to property on the W side of the street.
- New Construction: No
- Year Built: 2025
- Cleared Acreage: < 1/2
- Full Street Address: 976 Creekside Crossing
- Type 5 Heat Fuel: Electric, Natural Gas
- Lot Acreage: 0.23
- Municipality Type: City
- Lot Description Waterfront: No
- Special Features: NewHome
- Property Sub Type: Detached
Interior Features
- Appliances: Dishwasher, Microwave, Range, Refrigerator
- Has Basement: Poured Concrete, Sump Pump, Unfinished
- Interior Amenities: Walk-in closet(s), Cathedral/vaulted ceiling
- Second Floor Total Sq Ft: 1592.00
Exterior Features
- Exterior Features: Porch
- Exterior Building Type: Single Family/Detached, 1 Story
- Exterior: Brick/Stone, Vinyl
Garage/Parking
- Parking Features:Workshop in Garage: Attached
- Garage Spaces: 3.0
Utilities
- Utilities: Electricity
- Water Waste: Municipal Water, Municipal Sewer
Schools
- Junior High Dist: Stillwater
Lot Info
- Zoning: Residential-Single
- Acreage Range: 0.0 to .499
- Lot Sq Ft: 10018
Building Info
- New Development: No
Tax Info
- Tax Year: 2024
- Total Taxes: 2040.0
Home Values in the Area
Average Home Value in this Area
Tax History
| Year | Tax Paid | Tax Assessment Tax Assessment Total Assessment is a certain percentage of the fair market value that is determined by local assessors to be the total taxable value of land and additions on the property. | Land | Improvement |
|---|---|---|---|---|
| 2024 | $2,192 | $150,000 | $150,000 | $0 |
| 2023 | $2,192 | $152,800 | $152,800 | $0 |
| 2022 | $1,944 | $152,800 | $152,800 | $0 |
| 2021 | $2,126 | $130,000 | $130,000 | $0 |
| 2020 | $1,624 | $115,000 | $115,000 | $0 |
| 2019 | $1,234 | $115,000 | $115,000 | $0 |
| 2018 | -- | $24,500 | $24,500 | $0 |
Property History
| Date | Event | Price | List to Sale | Price per Sq Ft | Prior Sale |
|---|---|---|---|---|---|
| 05/26/2025 05/26/25 | Sold | $140,000 | 0.0% | $70 / Sq Ft | View Prior Sale |
| 05/05/2025 05/05/25 | Pending | -- | -- | -- | |
| 05/03/2025 05/03/25 | For Sale | $140,000 | -72.0% | $70 / Sq Ft | |
| 04/30/2025 04/30/25 | Pending | -- | -- | -- | |
| 03/26/2025 03/26/25 | For Sale | $500,000 | -9.1% | $221 / Sq Ft | |
| 02/04/2025 02/04/25 | Price Changed | $550,000 | -15.4% | -- | |
| 11/20/2024 11/20/24 | For Sale | $650,000 | +306.5% | -- | |
| 10/13/2024 10/13/24 | For Sale | $159,900 | -- | -- |
Purchase History
| Date | Type | Sale Price | Title Company |
|---|---|---|---|
| Warranty Deed | $140,000 | Metro Title | |
| Sheriffs Deed | $308,202 | -- | |
| Warranty Deed | -- | Custom Home Builders Title | |
| Deed | -- | None Listed On Document |
Mortgage History
| Date | Status | Loan Amount | Loan Type |
|---|---|---|---|
| Open | $427,700 | Construction | |
| Previous Owner | $85,000 | Adjustable Rate Mortgage/ARM |
Source: Western Wisconsin REALTORS® Association
MLS Number: 6633548
APN: 30-030-20-11-0028
- 950 Owens St N
- 1110 Lecuyer Dr
- 1160 Macey Way
- 1227 Atwood Ln
- 1246 Macey Way
- XXX Settlers Way
- 2410 Oakridge Rd
- 3786 Abercrombie Ln
- 3309 Pioneer Place
- 2885 White Pine Way
- 1347 McKusick Road Ln N
- 3768 Abercrombie Ln
- 3312 Pioneer Place
- 395 Liberty Pkwy
- 3648 Abercrombie Ln
- 2312 Hill Ct
- TBD Settlers Way
- 3645 Pine Hollow Place
- 3649 Pine Hollow Place
- 212 Birchwood Dr N
- 2639 Skyview Ct
- 651 Croixwood Place
- 2204-2358 Cottage Dr
- 1203 Owens St N
- 1534 Cottage Dr
- 2225 Orleans St W
- 1102 Bergmann Dr
- 1302 4th St N
- 9111 Stonebridge Trail N
- 204 Cherry St W
- 803 Willard St W
- 150 St Croix Ave E
- 1402-1410 Greeley St
- 206 5th St S
- 640 Main St N Unit 42
- 1635 Greeley St S
- 200 Chestnut St E
- 923 7th St S
- 14386 58th St N Unit Stillwater One Bedrm
- 6120 Oxboro Ave N
