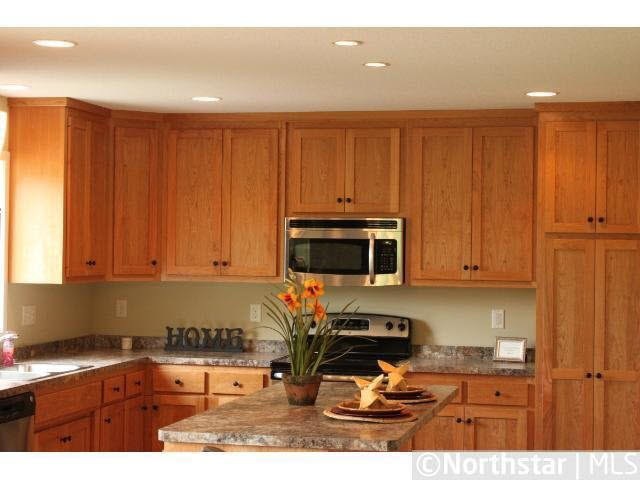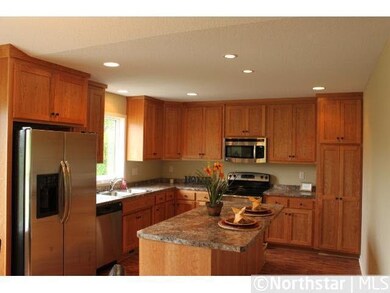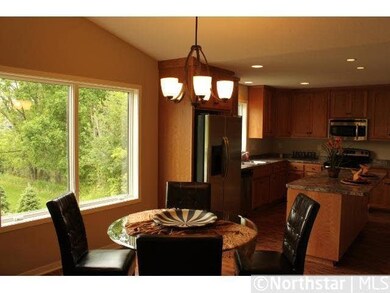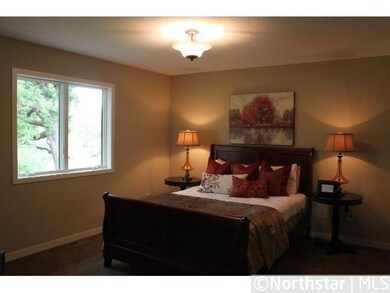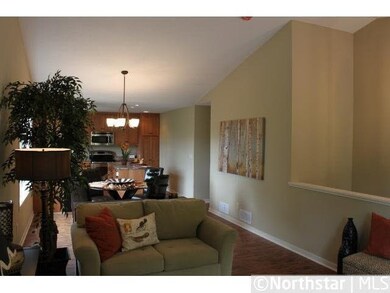
976 Farrell St S Saint Paul, MN 55119
Highwood East NeighborhoodEstimated Value: $293,000 - $343,000
Highlights
- New Construction
- 2 Car Attached Garage
- Bathroom on Main Level
- Vaulted Ceiling
- Walk-In Closet
- Forced Air Heating and Cooling System
About This Home
As of May 2013CUSTOM CHERRY CABS, PAINTED WOODWORK, VLTD CLGS, ANDERSEN WDWS, MAINT FREE SIDING, MAIN FLR LAUNDRY, POURED FOUNDATION. OTHERS AVAILABLE & START IN THE LOW 200'S. WE CAN CUSTOMIZE TO SUIT NEEDS, BUILD YOUR DREAM HM IN UNDER 90 DAYS. SEE SUPP FOR PLAT!
Last Agent to Sell the Property
June Wiener
Cardinal Realty Co. Listed on: 06/08/2012
Co-Listed By
Deanna Wiener
Cardinal Realty Co.
Last Buyer's Agent
Budd Batterson
Edina Realty, Inc.
Townhouse Details
Home Type
- Townhome
Est. Annual Taxes
- $3,970
Year Built
- 2012
HOA Fees
- $125 Monthly HOA Fees
Home Design
- Brick Exterior Construction
- Asphalt Shingled Roof
- Metal Siding
Interior Spaces
- 1,201 Sq Ft Home
- Vaulted Ceiling
- Dining Room
- Washer and Dryer Hookup
Kitchen
- Range
- Microwave
- Dishwasher
- Disposal
Bedrooms and Bathrooms
- 2 Bedrooms
- Walk-In Closet
- Bathroom on Main Level
Unfinished Basement
- Basement Fills Entire Space Under The House
- Basement Window Egress
Parking
- 2 Car Attached Garage
- Driveway
Additional Features
- Air Exchanger
- Sprinkler System
- Forced Air Heating and Cooling System
Community Details
- Association fees include snow removal, trash
- 15 Units
Listing and Financial Details
- Assessor Parcel Number 132822410063
Ownership History
Purchase Details
Home Financials for this Owner
Home Financials are based on the most recent Mortgage that was taken out on this home.Similar Homes in Saint Paul, MN
Home Values in the Area
Average Home Value in this Area
Purchase History
| Date | Buyer | Sale Price | Title Company |
|---|---|---|---|
| Doheny Peggy Ann | $210,000 | Arden Title Llc |
Mortgage History
| Date | Status | Borrower | Loan Amount |
|---|---|---|---|
| Open | Doheny Peggy Ann | $168,000 |
Property History
| Date | Event | Price | Change | Sq Ft Price |
|---|---|---|---|---|
| 05/08/2013 05/08/13 | Sold | $210,000 | +1.2% | $175 / Sq Ft |
| 04/22/2013 04/22/13 | Pending | -- | -- | -- |
| 06/08/2012 06/08/12 | For Sale | $207,500 | -- | $173 / Sq Ft |
Tax History Compared to Growth
Tax History
| Year | Tax Paid | Tax Assessment Tax Assessment Total Assessment is a certain percentage of the fair market value that is determined by local assessors to be the total taxable value of land and additions on the property. | Land | Improvement |
|---|---|---|---|---|
| 2023 | $3,970 | $288,200 | $50,000 | $238,200 |
| 2022 | $3,400 | $285,700 | $50,000 | $235,700 |
| 2021 | $3,418 | $239,900 | $50,000 | $189,900 |
| 2020 | $3,378 | $245,500 | $50,000 | $195,500 |
| 2019 | $3,076 | $228,200 | $35,500 | $192,700 |
| 2018 | $3,004 | $213,300 | $35,500 | $177,800 |
| 2017 | $3,176 | $203,900 | $35,500 | $168,400 |
| 2016 | $3,198 | $0 | $0 | $0 |
| 2015 | $3,358 | $206,600 | $35,500 | $171,100 |
| 2014 | $3,076 | $0 | $0 | $0 |
Agents Affiliated with this Home
-
J
Seller's Agent in 2013
June Wiener
Cardinal Realty Co.
-
D
Seller Co-Listing Agent in 2013
Deanna Wiener
Cardinal Realty Co.
-
B
Buyer's Agent in 2013
Budd Batterson
Edina Realty, Inc.
Map
Source: REALTOR® Association of Southern Minnesota
MLS Number: 4331075
APN: 13-28-22-41-0063
- 2651 New Century Blvd S
- 2712 New Century Place E
- 916 Ferndale St S
- 1077 Century Ave S
- 6145 Courtly Alcove Unit G
- XXXX Sterling St S
- 2542 Mallard Dr Unit 34
- 2692 Mallard Dr
- 2434 Southcrest Ave E
- 2477 Timber Ct E
- 2591 Carver Ave E
- 2675 Mallard Dr Unit 88
- 2384 Schaller Dr E
- 2478 Cobble Hill Alcove Unit C
- 2595 Carver Ave E
- 2511 Carver Ave E
- 2841 Carver Park Cir
- 2517 Cobble Hill Ct Unit I
- 2533 Cobble Hill Ct Unit H
- 2790 Jordan Dr
- 976 Farrell St S
- 982 Farrell St S
- 975 Farrell St S
- 986 Farrell St S
- 969 Farrell St S
- 981 Farrell St S
- 2684 Highwood Ave E
- 963 Farrell St S
- 989 Farrell St S
- 996 Farrell St S
- 2660 Highwood Ave E
- 995 Farrell St S
- 2666 Highwood Ave E
- 2692 Highwood Ave E
- 2641 New Century Place E
- 1003 Farrell St S
- 1008 Farrell St S
- 994 Dennis St S
- 2674 New Century Place E
- 2643 New Century Place E
