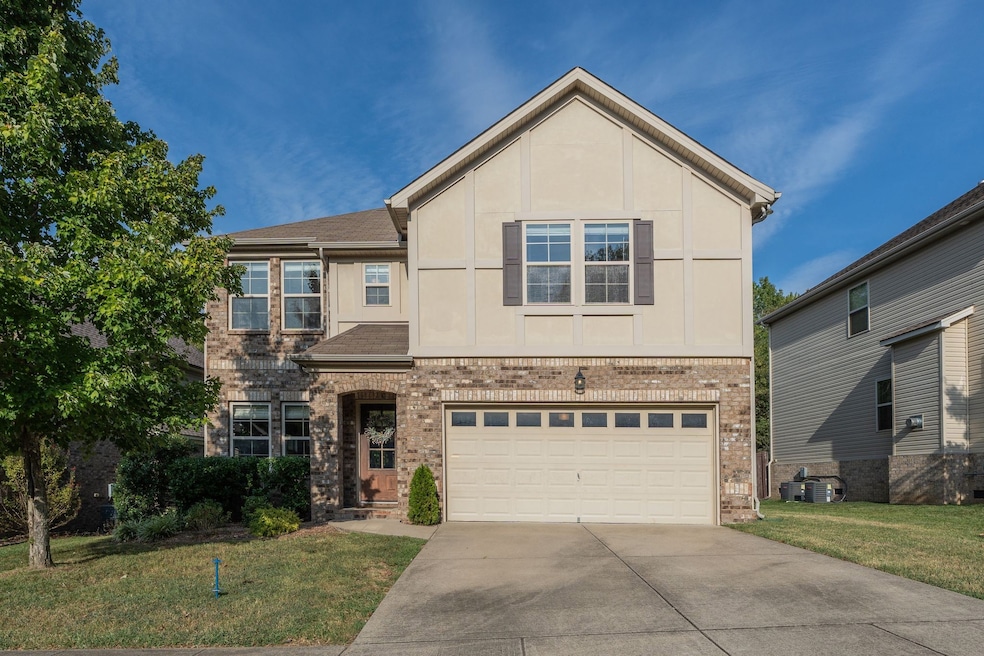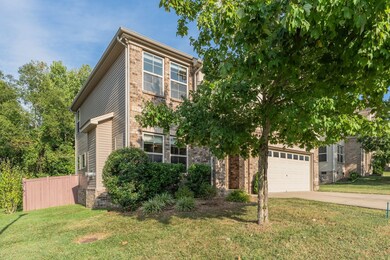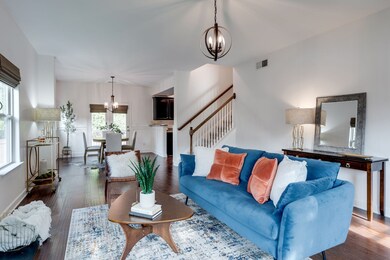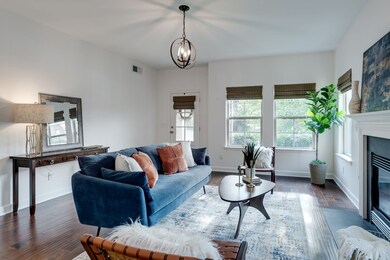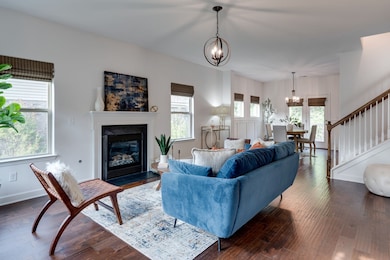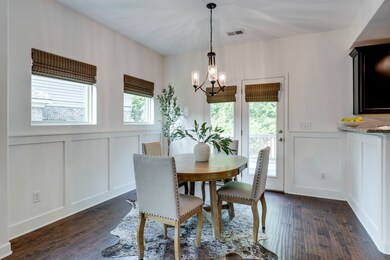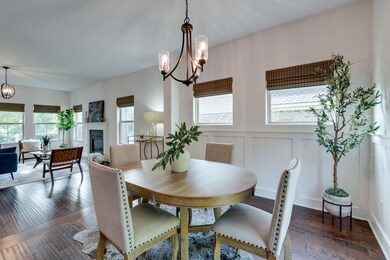
976 Legacy Park Rd Mount Juliet, TN 37122
Highlights
- Clubhouse
- Deck
- Community Pool
- Rutland Elementary School Rated A
- Wood Flooring
- Covered patio or porch
About This Home
As of November 2024Highly sought after Providence neighborhood just off Belinda Parkway, super convenient to all the shopping, services, dining, & entertainment that booming Mt Juliet offers along w/the fantastic school system! Downstairs features a comfortable flow of living, dining, & kitchen areas, as well as an additional office or breakfast room off the kitchen. Upstairs includes a large bonus room OR 4th bedroom (complete with a walk in closet!) in addition to 3 other bedrooms. The laundry room is perfectly practical, situated on the 2nd floor with the bedrooms. Washer & dryer remains! The outdoor space is ready to come to life - French doors from the dining room lead to two large areas including a 15’x12’ deck and 19’x12’ concrete patio, and the roomy fenced backyard is private and inviting. This amazing sidewalk neighborhood also features an incredible community pool area (w/multiple pools), clubhouse, playground, & paved walk/bike trails that wind around the neighborhood. HOME WARRANTY INCLUDED!
Last Agent to Sell the Property
Benchmark Realty, LLC Brokerage Phone: 6152941033 License #317832 Listed on: 09/05/2024

Home Details
Home Type
- Single Family
Est. Annual Taxes
- $1,891
Year Built
- Built in 2012
Lot Details
- 6,534 Sq Ft Lot
- Privacy Fence
HOA Fees
- $56 Monthly HOA Fees
Parking
- 2 Car Attached Garage
- Garage Door Opener
- Driveway
Home Design
- Brick Exterior Construction
- Slab Foundation
- Shingle Roof
- Vinyl Siding
Interior Spaces
- 2,153 Sq Ft Home
- Property has 2 Levels
- Ceiling Fan
- Gas Fireplace
- Interior Storage Closet
- Fire and Smoke Detector
Kitchen
- Microwave
- Dishwasher
- Disposal
Flooring
- Wood
- Carpet
- Vinyl
Bedrooms and Bathrooms
- 3 Bedrooms
- Walk-In Closet
Laundry
- Dryer
- Washer
Outdoor Features
- Deck
- Covered patio or porch
Schools
- Rutland Elementary School
- Gladeville Middle School
- Wilson Central High School
Utilities
- Cooling Available
- Central Heating
- Heating System Uses Natural Gas
- Underground Utilities
Listing and Financial Details
- Assessor Parcel Number 096C F 03000 000
Community Details
Overview
- Association fees include ground maintenance, recreation facilities
- Providence Ph B Sec 1 Subdivision
Amenities
- Clubhouse
Recreation
- Community Playground
- Community Pool
- Park
- Trails
Ownership History
Purchase Details
Home Financials for this Owner
Home Financials are based on the most recent Mortgage that was taken out on this home.Purchase Details
Home Financials for this Owner
Home Financials are based on the most recent Mortgage that was taken out on this home.Purchase Details
Home Financials for this Owner
Home Financials are based on the most recent Mortgage that was taken out on this home.Purchase Details
Home Financials for this Owner
Home Financials are based on the most recent Mortgage that was taken out on this home.Purchase Details
Similar Homes in Mount Juliet, TN
Home Values in the Area
Average Home Value in this Area
Purchase History
| Date | Type | Sale Price | Title Company |
|---|---|---|---|
| Warranty Deed | $480,000 | Momentum Title | |
| Warranty Deed | $306,500 | Rudy Title And Escrow Llc | |
| Warranty Deed | $215,408 | -- | |
| Special Warranty Deed | $59,362 | -- | |
| Warranty Deed | $921,300 | -- |
Mortgage History
| Date | Status | Loan Amount | Loan Type |
|---|---|---|---|
| Open | $456,000 | New Conventional | |
| Previous Owner | $206,500 | New Conventional | |
| Previous Owner | $204,637 | Commercial | |
| Previous Owner | $164,400 | Commercial |
Property History
| Date | Event | Price | Change | Sq Ft Price |
|---|---|---|---|---|
| 11/05/2024 11/05/24 | Sold | $480,000 | -1.0% | $223 / Sq Ft |
| 09/19/2024 09/19/24 | Pending | -- | -- | -- |
| 09/05/2024 09/05/24 | For Sale | $485,000 | +76.4% | $225 / Sq Ft |
| 08/03/2020 08/03/20 | Pending | -- | -- | -- |
| 08/03/2020 08/03/20 | For Sale | $275,000 | -10.3% | $137 / Sq Ft |
| 03/21/2018 03/21/18 | Sold | $306,500 | -- | $152 / Sq Ft |
Tax History Compared to Growth
Tax History
| Year | Tax Paid | Tax Assessment Tax Assessment Total Assessment is a certain percentage of the fair market value that is determined by local assessors to be the total taxable value of land and additions on the property. | Land | Improvement |
|---|---|---|---|---|
| 2024 | $1,788 | $93,650 | $27,500 | $66,150 |
| 2022 | $1,788 | $93,650 | $27,500 | $66,150 |
| 2021 | $1,891 | $93,650 | $27,500 | $66,150 |
| 2020 | $1,936 | $93,650 | $27,500 | $66,150 |
| 2019 | $238 | $71,725 | $20,000 | $51,725 |
| 2018 | $1,926 | $71,725 | $20,000 | $51,725 |
| 2017 | $1,926 | $71,725 | $20,000 | $51,725 |
| 2016 | $1,926 | $71,725 | $20,000 | $51,725 |
| 2015 | $1,987 | $71,725 | $20,000 | $51,725 |
| 2014 | $1,551 | $55,978 | $0 | $0 |
Agents Affiliated with this Home
-
Scott Saunders

Seller's Agent in 2024
Scott Saunders
Benchmark Realty, LLC
(615) 294-1033
1 in this area
61 Total Sales
-
Mina Adib

Buyer's Agent in 2024
Mina Adib
simpliHOM
(201) 779-1623
1 in this area
65 Total Sales
-
David Huffaker

Seller's Agent in 2018
David Huffaker
The Huffaker Group, LLC
(615) 480-9617
180 in this area
1,364 Total Sales
Map
Source: Realtracs
MLS Number: 2700188
APN: 096C-F-030.00
- 3294 Camden Ct
- 2116 Putnam Ln
- 602 Pemberton Ct
- 405 Waterbrook Dr
- 324 Windgrove Terrace
- 2031 Hidden Cove Rd
- 1108 Stafford Dr
- 533 Millwood Ln
- 536 Millwood Ln
- 2033 Hidden Cove Rd
- 4610 Boxcroft Cir
- 4543 Boxcroft Cir
- 3056 Kirkland Cir
- 3059 Kirkland Cir
- 3061 Kirkland Cir
- 3063 Kirkland Cir
- 3017 Kingston Cir N
- 4505 Boxcroft Cir
- 3400 Acadia Ln
- 2976 Kingston Cir S
