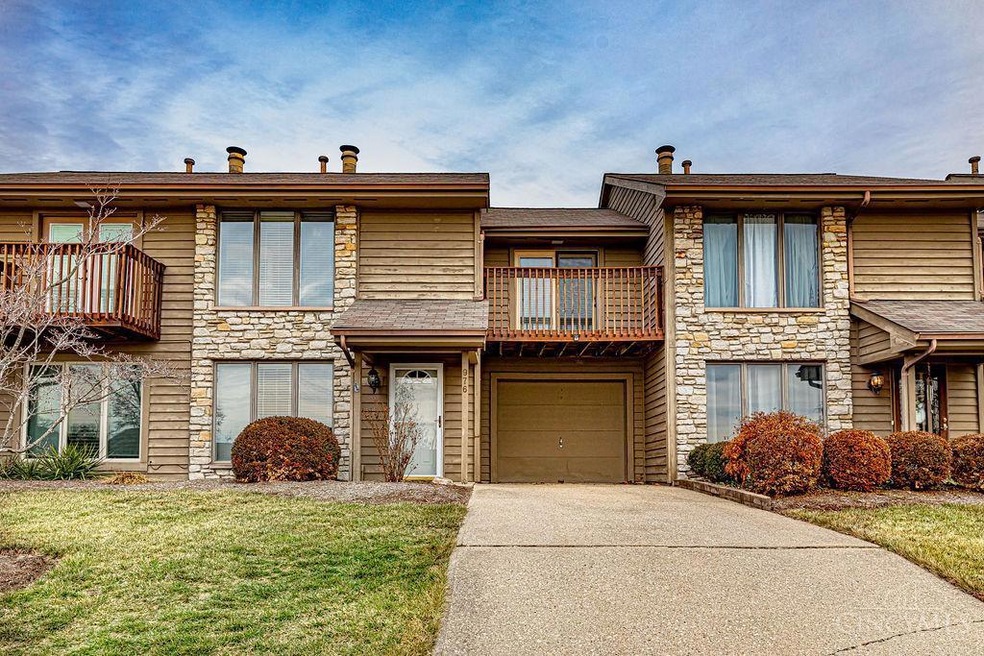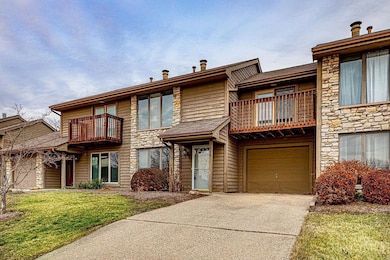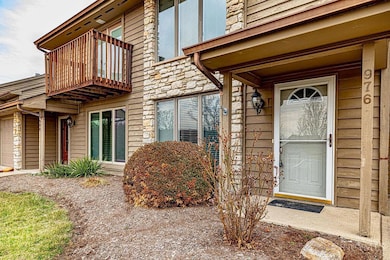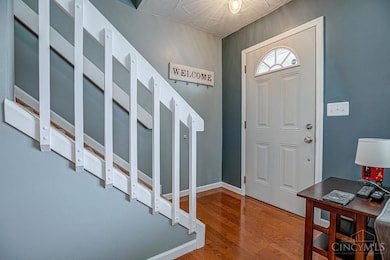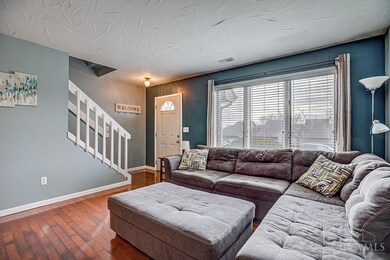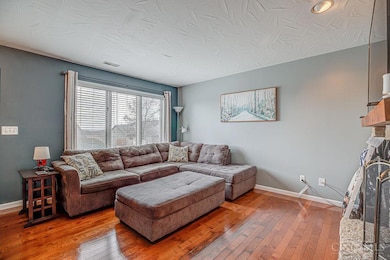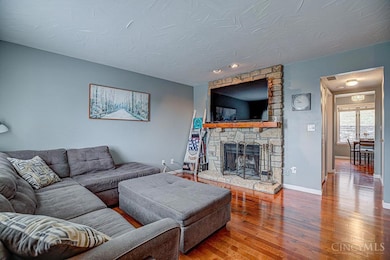976 Marcia Ct Greendale, IN 47025
Greendale NeighborhoodHighlights
- Wood Flooring
- Eat-In Kitchen
- Walk-In Closet
- Balcony
- Woodwork
- Patio
About This Home
As of March 2024Welcome to your new home in the Valley Woods/Falcon Ridge Condo Community! This move-in-ready 3 bedroom, 2.5 bath condo offers beautiful hardwood floors throughout. Cozy up next to the wood-burning fireplace in the spacious Living Room. Eat-in Kitchen with new Stainless Steel appliances makes meal time a breeze. Primary bedroom includes adjoining full bath, walk-in closet, and walkout to Balcony. No step 1-car garage with direct entry and private back patio with wooded views. See it today!
Property Details
Home Type
- Condominium
Est. Annual Taxes
- $954
Year Built
- Built in 1985
Parking
- 1 Car Garage
- Driveway
Home Design
- Slab Foundation
- Shingle Roof
- Cedar
Interior Spaces
- 1,398 Sq Ft Home
- 2-Story Property
- Woodwork
- Ceiling Fan
- Wood Burning Fireplace
- Brick Fireplace
- Vinyl Clad Windows
Kitchen
- Eat-In Kitchen
- Oven or Range
- Microwave
- Dishwasher
Flooring
- Wood
- Tile
Bedrooms and Bathrooms
- 3 Bedrooms
- Walk-In Closet
Laundry
- Dryer
- Washer
Outdoor Features
- Balcony
- Patio
Utilities
- Forced Air Heating and Cooling System
- Heating System Uses Gas
- Gas Water Heater
Community Details
Overview
- Property has a Home Owners Association
Pet Policy
- Pets Allowed
Ownership History
Purchase Details
Home Financials for this Owner
Home Financials are based on the most recent Mortgage that was taken out on this home.Purchase Details
Home Financials for this Owner
Home Financials are based on the most recent Mortgage that was taken out on this home.Purchase Details
Purchase Details
Home Financials for this Owner
Home Financials are based on the most recent Mortgage that was taken out on this home.Purchase Details
Map
Home Values in the Area
Average Home Value in this Area
Purchase History
| Date | Type | Sale Price | Title Company |
|---|---|---|---|
| Warranty Deed | $187,000 | None Listed On Document | |
| Warranty Deed | -- | None Available | |
| Warranty Deed | -- | -- | |
| Deed | $93,000 | Indiana Land Title, Inc. | |
| Warranty Deed | -- | Indiana Land Title | |
| Warranty Deed | -- | -- |
Mortgage History
| Date | Status | Loan Amount | Loan Type |
|---|---|---|---|
| Previous Owner | $108,000 | Stand Alone Refi Refinance Of Original Loan | |
| Previous Owner | $74,400 | Purchase Money Mortgage | |
| Previous Owner | $86,100 | New Conventional | |
| Previous Owner | $91,694 | Stand Alone First |
Property History
| Date | Event | Price | Change | Sq Ft Price |
|---|---|---|---|---|
| 03/14/2024 03/14/24 | Sold | $187,000 | +1.1% | $134 / Sq Ft |
| 02/21/2024 02/21/24 | Pending | -- | -- | -- |
| 02/19/2024 02/19/24 | For Sale | $185,000 | -- | $132 / Sq Ft |
| 12/10/2019 12/10/19 | Sold | -- | -- | -- |
| 11/10/2019 11/10/19 | Pending | -- | -- | -- |
| 08/28/2019 08/28/19 | For Sale | -- | -- | -- |
| 03/27/2019 03/27/19 | Sold | -- | -- | -- |
| 03/27/2019 03/27/19 | Sold | -- | -- | -- |
| 02/25/2019 02/25/19 | Pending | -- | -- | -- |
| 02/25/2019 02/25/19 | Pending | -- | -- | -- |
| 06/13/2018 06/13/18 | For Sale | -- | -- | -- |
| 12/17/2013 12/17/13 | For Sale | -- | -- | -- |
Tax History
| Year | Tax Paid | Tax Assessment Tax Assessment Total Assessment is a certain percentage of the fair market value that is determined by local assessors to be the total taxable value of land and additions on the property. | Land | Improvement |
|---|---|---|---|---|
| 2024 | $947 | $99,200 | $0 | $99,200 |
| 2023 | $955 | $100,300 | $0 | $100,300 |
| 2022 | $901 | $98,400 | $0 | $98,400 |
| 2021 | $647 | $82,800 | $0 | $82,800 |
| 2020 | $614 | $84,000 | $0 | $84,000 |
| 2019 | $636 | $84,000 | $0 | $84,000 |
| 2018 | $653 | $84,000 | $0 | $84,000 |
| 2017 | $653 | $83,100 | $0 | $83,100 |
| 2016 | $650 | $83,100 | $0 | $83,100 |
| 2014 | $627 | $84,800 | $0 | $84,800 |
Source: MLS of Greater Cincinnati (CincyMLS)
MLS Number: 1796297
APN: 15-06-36-302-005.002-016
- 0 Hanover Dr Unit 203872
- 3217 Hanover Dr
- 3216 Hanover Dr
- 0 Flossie Dr
- 19713 Alpine Dr
- 1479 Fairway Dr
- 1561 Fairway Dr
- 0 Longview Dr Unit 204772
- 1522-1523 Lakeview Dr
- 19914 Lakeview Dr
- 1448 Cliftmont Cir
- 1781 Heidi Haven Dr
- 0 Heidi Haven Dr
- 1530 Nowlin Ave
- 19876 Overlook Cir
- 0 Hidden Valley Dr
- 20018 Elm Dr
- 0 Cresthaven Dr Unit 204573
- 0 Cresthaven Dr Unit 198527
- 19873 Ventura Dr
