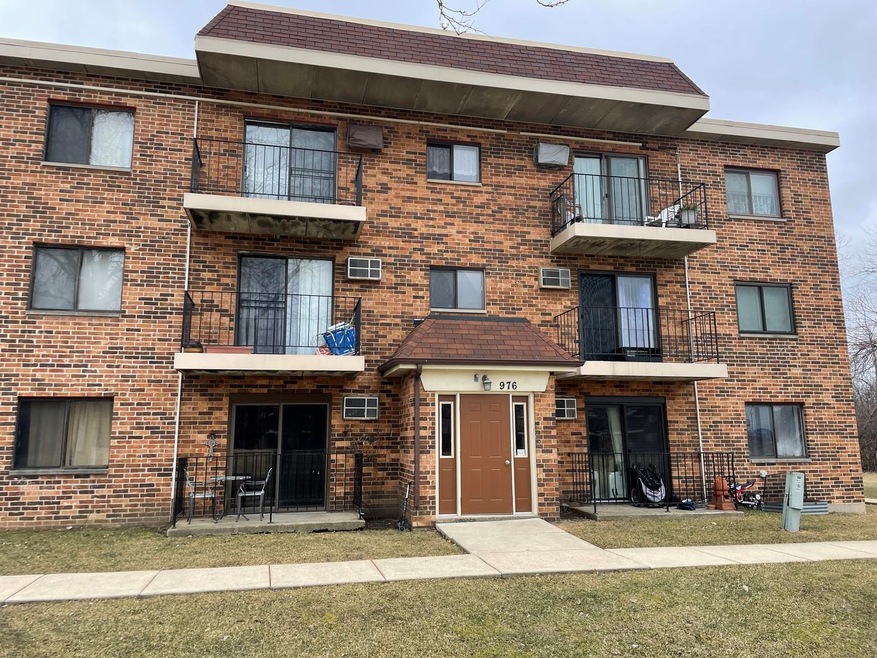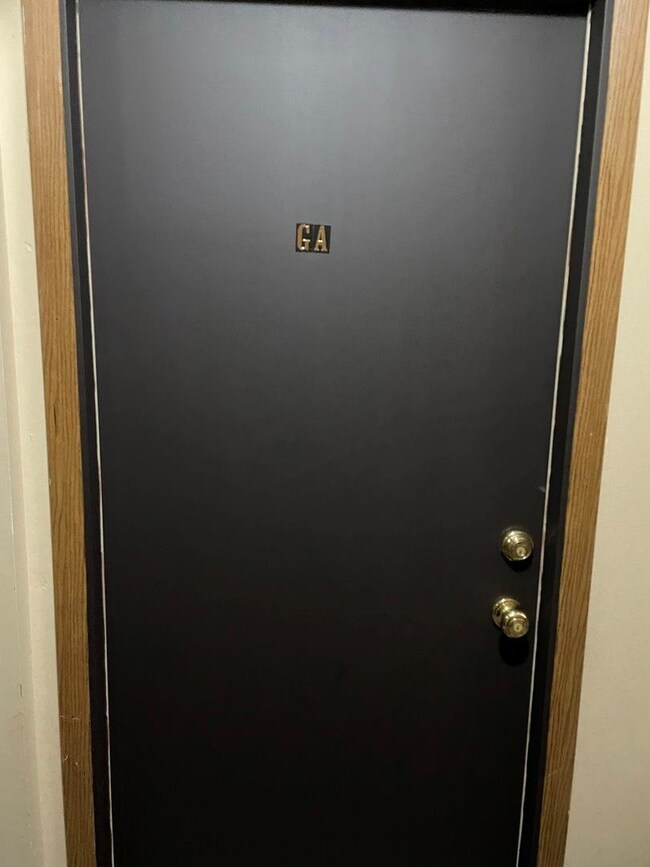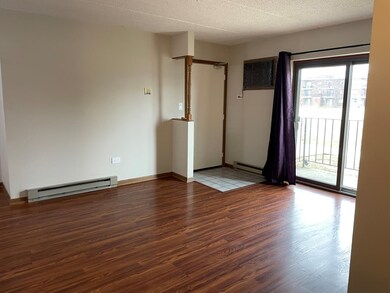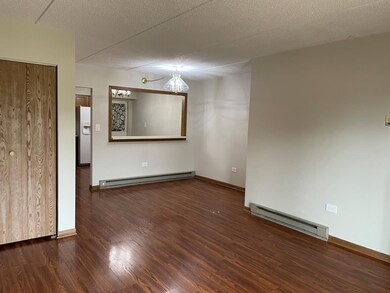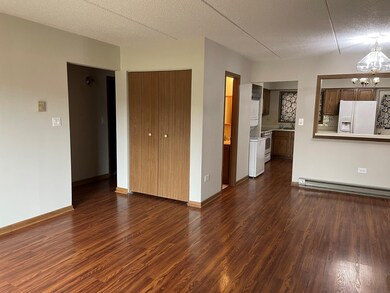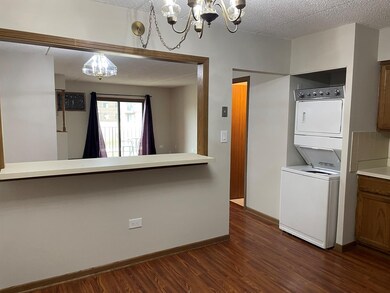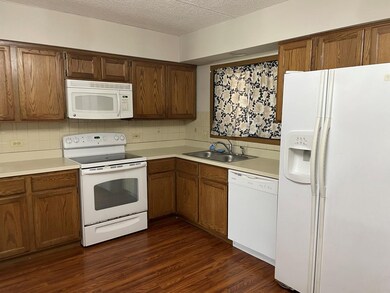
976 N Rohlwing Rd Unit GA Addison, IL 60101
Highlights
- Main Floor Bedroom
- Laundry Room
- Combination Dining and Living Room
- Balcony
- Storage Room
- 5-minute walk to Centennial Park
About This Home
As of April 2022Investor friendly unit~ Freshly painted~ New carpeting in bedrooms~ Wood laminated flooring~ Sliding glass door replaced~ In unit laundry~ Storage closet in basement~ Assigned exterior parking #18~ Ground level~ Balcony overlooks open area~ Short walk to park district w/workout facilities, pool, walking trail, pond and tennis courts~
Property Details
Home Type
- Condominium
Est. Annual Taxes
- $2,699
Year Built
- Built in 1979
HOA Fees
- $352 Monthly HOA Fees
Home Design
- Brick Exterior Construction
- Tar and Gravel Roof
- Concrete Perimeter Foundation
Interior Spaces
- 922 Sq Ft Home
- 3-Story Property
- Combination Dining and Living Room
- Storage Room
- Laminate Flooring
- Partial Basement
Kitchen
- Range
- Microwave
- Dishwasher
Bedrooms and Bathrooms
- 2 Bedrooms
- 2 Potential Bedrooms
- Main Floor Bedroom
Laundry
- Laundry Room
- Laundry on main level
- Laundry in Kitchen
- Dryer
- Washer
Parking
- 1 Parking Space
- Uncovered Parking
- Visitor Parking
- Parking Included in Price
- Assigned Parking
Outdoor Features
- Balcony
Schools
- Stone Elementary School
- Indian Trail Junior High School
- Addison Trail High School
Utilities
- One Cooling System Mounted To A Wall/Window
- Baseboard Heating
- Lake Michigan Water
Community Details
Overview
- Association fees include water, parking, insurance, exterior maintenance, lawn care, scavenger, snow removal
- 6 Units
- Brian Pregler Association, Phone Number (630) 584-0209
- Property managed by Property Management Techniques Inc.
Amenities
- Common Area
Pet Policy
- Pets up to 25 lbs
- Dogs and Cats Allowed
Ownership History
Purchase Details
Purchase Details
Purchase Details
Home Financials for this Owner
Home Financials are based on the most recent Mortgage that was taken out on this home.Similar Homes in Addison, IL
Home Values in the Area
Average Home Value in this Area
Purchase History
| Date | Type | Sale Price | Title Company |
|---|---|---|---|
| Interfamily Deed Transfer | -- | Attorney | |
| Interfamily Deed Transfer | -- | None Available | |
| Warranty Deed | $65,500 | Attorneys Natl Title Network |
Mortgage History
| Date | Status | Loan Amount | Loan Type |
|---|---|---|---|
| Open | $100,000 | New Conventional | |
| Closed | $35,000 | Credit Line Revolving | |
| Closed | $70,000 | Unknown | |
| Closed | $50,000 | Unknown | |
| Closed | $20,000 | Credit Line Revolving | |
| Closed | $40,100 | Purchase Money Mortgage |
Property History
| Date | Event | Price | Change | Sq Ft Price |
|---|---|---|---|---|
| 07/09/2022 07/09/22 | Rented | $1,500 | 0.0% | -- |
| 06/16/2022 06/16/22 | For Rent | $1,500 | 0.0% | -- |
| 04/22/2022 04/22/22 | Sold | $136,000 | +8.9% | $148 / Sq Ft |
| 03/23/2022 03/23/22 | Pending | -- | -- | -- |
| 03/22/2022 03/22/22 | For Sale | $124,900 | 0.0% | $135 / Sq Ft |
| 03/09/2022 03/09/22 | Pending | -- | -- | -- |
| 03/06/2022 03/06/22 | For Sale | $124,900 | -- | $135 / Sq Ft |
Tax History Compared to Growth
Tax History
| Year | Tax Paid | Tax Assessment Tax Assessment Total Assessment is a certain percentage of the fair market value that is determined by local assessors to be the total taxable value of land and additions on the property. | Land | Improvement |
|---|---|---|---|---|
| 2023 | $3,018 | $41,210 | $5,320 | $35,890 |
| 2022 | $2,854 | $38,720 | $5,000 | $33,720 |
| 2021 | $2,720 | $36,790 | $4,750 | $32,040 |
| 2020 | $2,699 | $35,890 | $4,630 | $31,260 |
| 2019 | $2,727 | $34,900 | $4,450 | $30,450 |
| 2018 | $1,677 | $20,580 | $4,010 | $16,570 |
| 2017 | $1,593 | $19,090 | $3,720 | $15,370 |
| 2016 | $1,029 | $17,660 | $3,440 | $14,220 |
| 2015 | $983 | $16,480 | $3,210 | $13,270 |
| 2014 | $1,111 | $17,750 | $3,460 | $14,290 |
| 2013 | $1,120 | $18,360 | $3,580 | $14,780 |
Agents Affiliated with this Home
-
Julie Wu

Seller's Agent in 2022
Julie Wu
Baird Warner
(312) 523-7505
1 in this area
9 Total Sales
-
Rita Neri

Seller's Agent in 2022
Rita Neri
RE/MAX
(630) 774-5042
61 in this area
191 Total Sales
-
Al Rautbort

Buyer's Agent in 2022
Al Rautbort
Keller Williams Thrive
(847) 275-0676
7 in this area
120 Total Sales
Map
Source: Midwest Real Estate Data (MRED)
MLS Number: 11340338
APN: 02-24-212-013
- 961 N Rohlwing Rd Unit 201B
- 953 N Rohlwing Rd Unit 201A
- 942 N Rohlwing Rd Unit 201E
- 829 Kings Point Dr W
- 1799 W Goldengate Ct
- 817 Kings Point Dr W
- 881 N Swift Rd Unit 105
- 941 N Swift Rd Unit 102
- 941 N Swift Rd Unit 204
- 735 N Swift Rd Unit 102
- 667 N Tamarac Blvd
- 724 N Plamondon Dr
- 1735 W Woodland Ave
- 1660 W Prescott Place
- 690 N Western Ln
- 5N210 Central Rd
- 1527 W Amelia Ln
- 1421 W Goldengate Dr
- 1532 W Holtz Ave
- 2148 W Cimarron Way
