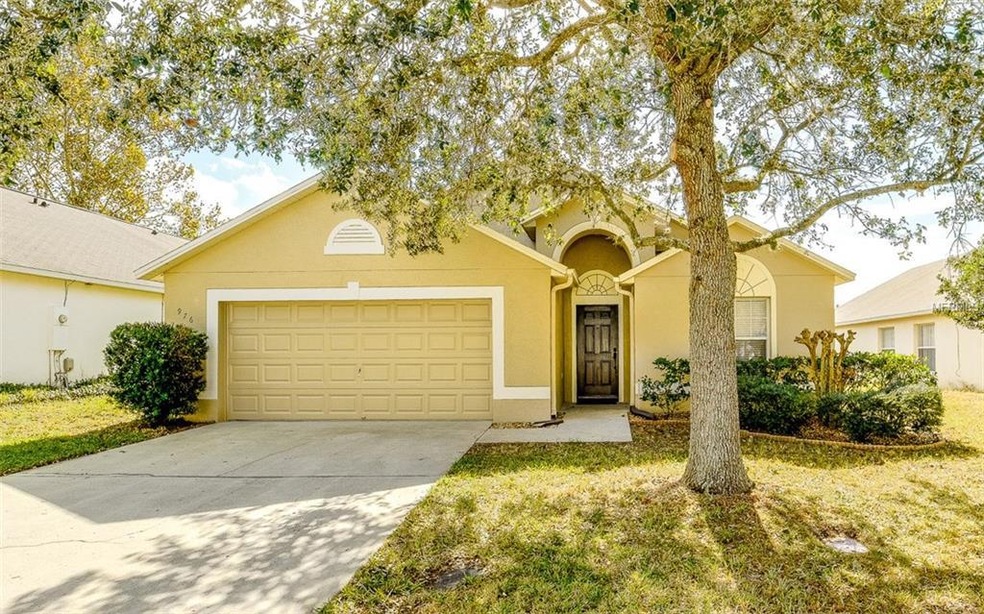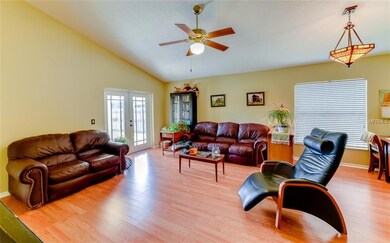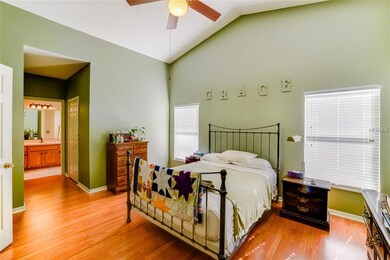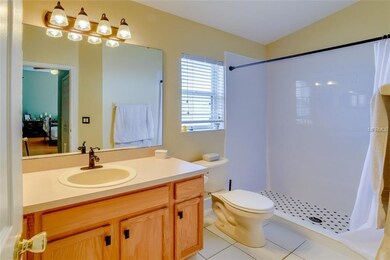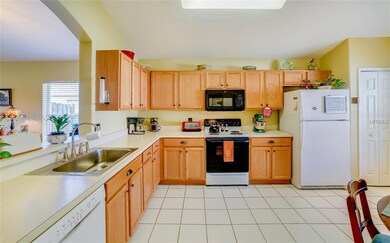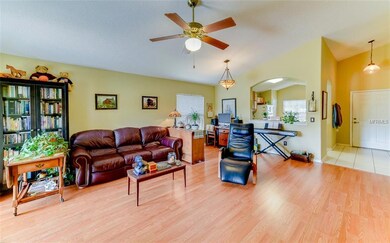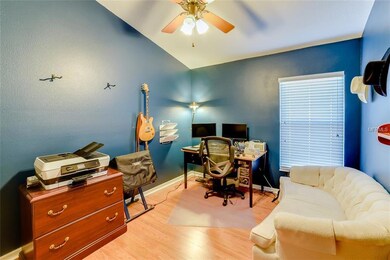
976 Stanvoy St Apopka, FL 32712
Highlights
- Deck
- Porch
- Eat-In Kitchen
- Wolf Lake Elementary School Rated A-
- 2 Car Attached Garage
- Patio
About This Home
As of January 2025One story 3 bedroom home with 1500+ square feet with conservation view. Original owner, home is very clean and well taken care of. AC units replaced new in 2013. Insurance claim check has already been received by sellers for a NEW ROOF. Laminate wood flooring throughout home with vaulted ceilings. Kitchen has plenty of counter space along with a bar, with room for eating in kitchen. Living room has french doors that open to covered patio area overlooking large fenced in backyard. Master bedroom has a walk in closet, master bathroom has a walk in shower. All bathrooms have updated lighting fixtures, hardware, and sink fixtures. Come see this home today!
Last Agent to Sell the Property
THE WILKINS WAY LLC Brokerage Phone: 407-393-5901 License #3314222
Home Details
Home Type
- Single Family
Est. Annual Taxes
- $1,125
Year Built
- Built in 1999
Lot Details
- 6,737 Sq Ft Lot
- Fenced
- Property is zoned PUD
HOA Fees
- $47 Monthly HOA Fees
Parking
- 2 Car Attached Garage
Home Design
- Slab Foundation
- Shingle Roof
- Block Exterior
Interior Spaces
- 1,529 Sq Ft Home
- Ceiling Fan
- French Doors
- Laminate Flooring
Kitchen
- Eat-In Kitchen
- Oven
- Microwave
- Dishwasher
Bedrooms and Bathrooms
- 3 Bedrooms
- 2 Full Bathrooms
Laundry
- Dryer
- Washer
Outdoor Features
- Deck
- Patio
- Porch
Schools
- Wolf Lake Elementary School
- Wolf Lake Middle School
- Apopka High School
Utilities
- Central Heating and Cooling System
- Cable TV Available
Listing and Financial Details
- Visit Down Payment Resource Website
- Tax Lot 18
- Assessor Parcel Number 29-20-28-8262-00-180
Community Details
Overview
- Spring Ridge Ph 02 03 04 Subdivision
- The community has rules related to deed restrictions
Recreation
- Community Playground
- Park
Ownership History
Purchase Details
Home Financials for this Owner
Home Financials are based on the most recent Mortgage that was taken out on this home.Purchase Details
Home Financials for this Owner
Home Financials are based on the most recent Mortgage that was taken out on this home.Purchase Details
Home Financials for this Owner
Home Financials are based on the most recent Mortgage that was taken out on this home.Map
Similar Homes in Apopka, FL
Home Values in the Area
Average Home Value in this Area
Purchase History
| Date | Type | Sale Price | Title Company |
|---|---|---|---|
| Warranty Deed | $380,000 | Fidelity National Title Of Flo | |
| Warranty Deed | $221,000 | Fidelity National Title Of F | |
| Warranty Deed | $110,100 | -- |
Mortgage History
| Date | Status | Loan Amount | Loan Type |
|---|---|---|---|
| Open | $300,000 | New Conventional | |
| Previous Owner | $29,129 | FHA | |
| Previous Owner | $9,231 | Stand Alone Second | |
| Previous Owner | $216,997 | FHA | |
| Previous Owner | $88,000 | New Conventional |
Property History
| Date | Event | Price | Change | Sq Ft Price |
|---|---|---|---|---|
| 01/27/2025 01/27/25 | Sold | $380,000 | 0.0% | $249 / Sq Ft |
| 12/16/2024 12/16/24 | Pending | -- | -- | -- |
| 11/22/2024 11/22/24 | Price Changed | $380,000 | -1.3% | $249 / Sq Ft |
| 09/16/2024 09/16/24 | For Sale | $385,000 | +74.2% | $252 / Sq Ft |
| 04/21/2018 04/21/18 | Off Market | $221,000 | -- | -- |
| 01/19/2018 01/19/18 | Sold | $221,000 | +0.5% | $145 / Sq Ft |
| 12/04/2017 12/04/17 | Pending | -- | -- | -- |
| 11/30/2017 11/30/17 | For Sale | $220,000 | -- | $144 / Sq Ft |
Tax History
| Year | Tax Paid | Tax Assessment Tax Assessment Total Assessment is a certain percentage of the fair market value that is determined by local assessors to be the total taxable value of land and additions on the property. | Land | Improvement |
|---|---|---|---|---|
| 2025 | $4,234 | $272,520 | $75,000 | $197,520 |
| 2024 | $3,905 | $262,990 | $75,000 | $187,990 |
| 2023 | $3,905 | $267,379 | $75,000 | $192,379 |
| 2022 | $3,492 | $236,581 | $75,000 | $161,581 |
| 2021 | $3,082 | $191,627 | $50,000 | $141,627 |
| 2020 | $3,018 | $192,735 | $50,000 | $142,735 |
| 2019 | $3,003 | $183,843 | $40,000 | $143,843 |
| 2018 | $2,499 | $150,836 | $30,000 | $120,836 |
| 2017 | $1,133 | $147,669 | $30,000 | $117,669 |
| 2016 | $1,125 | $139,130 | $25,000 | $114,130 |
| 2015 | $1,119 | $133,203 | $25,000 | $108,203 |
| 2014 | $1,126 | $122,298 | $25,000 | $97,298 |
Source: Stellar MLS
MLS Number: O5549620
APN: 29-2028-8262-00-180
- 2109 Carpathian Dr
- 2098 Carpathian Dr
- 830 Grand Hughey Ct
- 1839 Cranberry Isles Way
- 1152 N Fairway Dr Unit S
- 1825 Needham Rd
- 1272 Mount Logan Dr
- 1828 Lemon Drop Ct
- 1301 Kintla Rd
- 887 Daisy Hill Ct
- 676 Bishop Bay Loop
- 1318 Lucky Pennie Way
- 684 Bishop Bay Loop
- 1265 Lake Francis Dr
- 2376 Home Again Rd
- 502 W Lester Rd
- 449 Halter Dr
- 1520 Lucky Pennie Way
- 1827 Pisgah Ln
- 1660 Killean Ct
