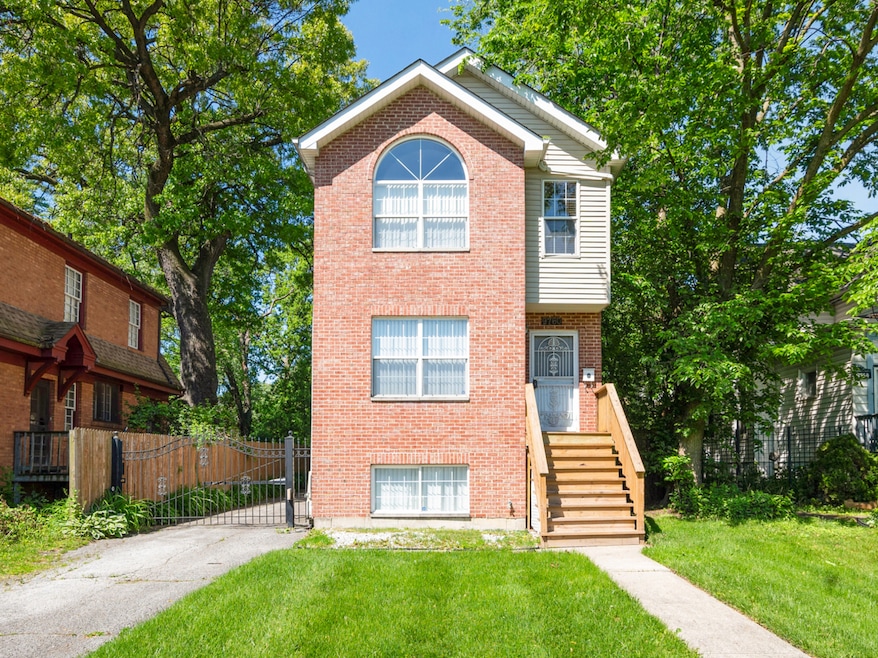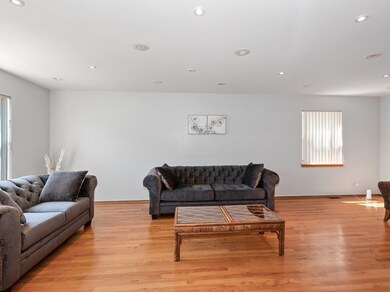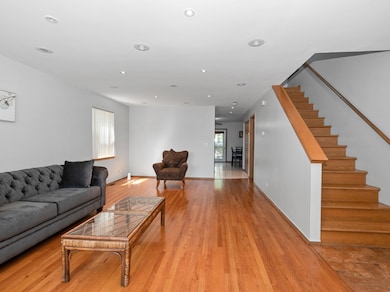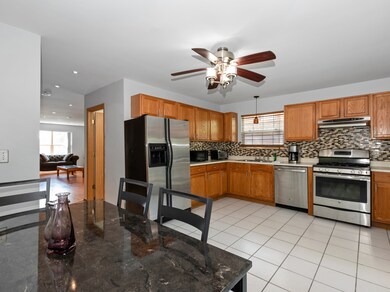
9760 S Winston Ave Chicago, IL 60643
Washington Heights NeighborhoodEstimated payment $2,539/month
Highlights
- Gated Community
- Deck
- Wood Flooring
- 0.24 Acre Lot
- Contemporary Architecture
- Full Attic
About This Home
Welcome Home to this Beautiful 4 Bedroom, 3 Bathroom Home located on 2 extra deep lots in the heart of the Washington Heights Neighborhood. The 1st floor features a large living room with hardwood floors, full bath and spacious eat in kitchen with stainless steel appliances with access to deck overlooking the private yard with gazebo, swing set and trampoline behind the 2 car garage. Upstairs are 3 spacious bedrooms (also with hardwood floors) including the primary bedroom with shared primary bath with jetted tub. The basement is professionally finished with a family room, 4th bedroom and bathroom. There is also a motorized driveway gate and motorized window shutters on the lower level. Newer improvements include front and back porches, interior paint, furnace (2012). Home is SOLD-AS-IS, will make FHA, VA repairs if needed.
Listing Agent
Keller Williams Preferred Rlty License #475116431 Listed on: 06/02/2025

Open House Schedule
-
Sunday, June 08, 20251:30 am to 3:30 pm6/8/2025 1:30:00 AM +00:006/8/2025 3:30:00 PM +00:00Add to Calendar
Home Details
Home Type
- Single Family
Est. Annual Taxes
- $3,529
Year Built
- Built in 2001
Lot Details
- 10,359 Sq Ft Lot
- Lot Dimensions are 25x166
- Fenced
- Paved or Partially Paved Lot
Parking
- 2 Car Garage
- Driveway
- Parking Included in Price
Home Design
- Contemporary Architecture
- Brick Exterior Construction
- Asphalt Roof
- Concrete Perimeter Foundation
Interior Spaces
- 2,800 Sq Ft Home
- 2-Story Property
- Window Screens
- Family Room
- Living Room
- Dining Room
- Finished Basement Bathroom
- Full Attic
- Storm Doors
Kitchen
- Range with Range Hood
- Dishwasher
Flooring
- Wood
- Ceramic Tile
Bedrooms and Bathrooms
- 4 Bedrooms
- 4 Potential Bedrooms
- Bathroom on Main Level
- 3 Full Bathrooms
- Separate Shower
Laundry
- Laundry Room
- Gas Dryer Hookup
Outdoor Features
- Deck
- Patio
- Shed
Schools
- Wendell Green Elementary School
- Corliss High School
Utilities
- Forced Air Heating and Cooling System
- Heating System Uses Natural Gas
- Lake Michigan Water
Community Details
- Gated Community
Listing and Financial Details
- Homeowner Tax Exemptions
Map
Home Values in the Area
Average Home Value in this Area
Tax History
| Year | Tax Paid | Tax Assessment Tax Assessment Total Assessment is a certain percentage of the fair market value that is determined by local assessors to be the total taxable value of land and additions on the property. | Land | Improvement |
|---|---|---|---|---|
| 2024 | $3,420 | $30,000 | $9,842 | $20,158 |
| 2023 | $3,420 | $20,000 | $7,770 | $12,230 |
| 2022 | $3,420 | $20,000 | $7,770 | $12,230 |
| 2021 | $3,362 | $20,000 | $7,770 | $12,230 |
| 2020 | $3,954 | $20,807 | $7,770 | $13,037 |
| 2019 | $3,915 | $22,865 | $7,770 | $15,095 |
| 2018 | $3,848 | $22,865 | $7,770 | $15,095 |
| 2017 | $4,692 | $25,125 | $6,734 | $18,391 |
| 2016 | $4,543 | $25,125 | $6,734 | $18,391 |
| 2015 | $4,134 | $25,125 | $6,734 | $18,391 |
| 2014 | $3,800 | $22,998 | $6,216 | $16,782 |
| 2013 | $3,713 | $22,998 | $6,216 | $16,782 |
Property History
| Date | Event | Price | Change | Sq Ft Price |
|---|---|---|---|---|
| 06/02/2025 06/02/25 | For Sale | $400,000 | 0.0% | $143 / Sq Ft |
| 08/06/2019 08/06/19 | Rented | $2,500 | 0.0% | -- |
| 08/02/2019 08/02/19 | Under Contract | -- | -- | -- |
| 07/05/2019 07/05/19 | For Rent | $2,500 | 0.0% | -- |
| 05/11/2018 05/11/18 | Rented | $2,500 | 0.0% | -- |
| 05/08/2018 05/08/18 | Under Contract | -- | -- | -- |
| 04/25/2018 04/25/18 | For Rent | $2,500 | 0.0% | -- |
| 04/24/2018 04/24/18 | Off Market | $2,500 | -- | -- |
| 04/07/2018 04/07/18 | For Rent | $2,500 | +25.0% | -- |
| 08/16/2017 08/16/17 | Rented | $2,000 | -20.0% | -- |
| 08/14/2017 08/14/17 | Off Market | $2,500 | -- | -- |
| 07/29/2017 07/29/17 | For Rent | $2,500 | +25.0% | -- |
| 09/01/2016 09/01/16 | Rented | $2,000 | 0.0% | -- |
| 07/27/2016 07/27/16 | For Rent | $2,000 | -- | -- |
Purchase History
| Date | Type | Sale Price | Title Company |
|---|---|---|---|
| Interfamily Deed Transfer | -- | Attorney | |
| Deed | $167,000 | -- | |
| Warranty Deed | $12,000 | -- |
Mortgage History
| Date | Status | Loan Amount | Loan Type |
|---|---|---|---|
| Open | $233,600 | Unknown | |
| Closed | $164,176 | FHA | |
| Previous Owner | $89,600 | Unknown |
Similar Homes in the area
Source: Midwest Real Estate Data (MRED)
MLS Number: 12376423
APN: 25-08-101-157-0000
- 9857 S Charles St
- 1328 W 98th St
- 1341 W 97th St
- 9607 S Bishop St
- 1300 W 97th St
- 9976 S Winston Ave
- 9969 S Winston Ave
- 1248 W 96th St
- 1205 W 97th St
- 1240 W 96th St
- 1712 W Beverly Glen Pkwy
- 1714 W Beverly Glen Pkwy
- 1716 W Beverly Glen Pkwy
- 1212 W 96th St
- 1221 W 95th Place
- 1246 & 1244 W 95th St
- 9606 S Vanderpoel Ave
- 9423 S Justine St
- 10215 S Charles St
- 1130 W 95th Place






