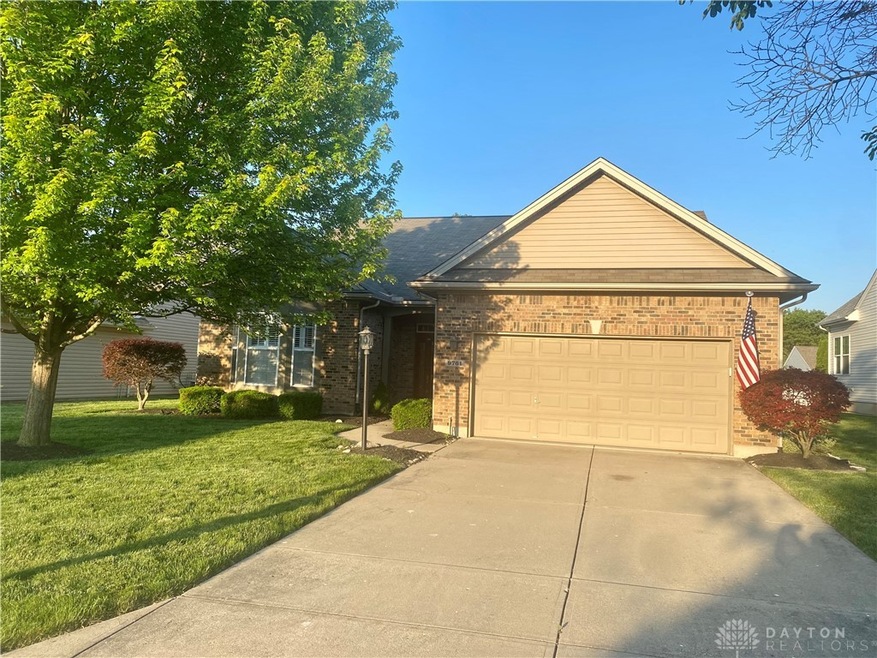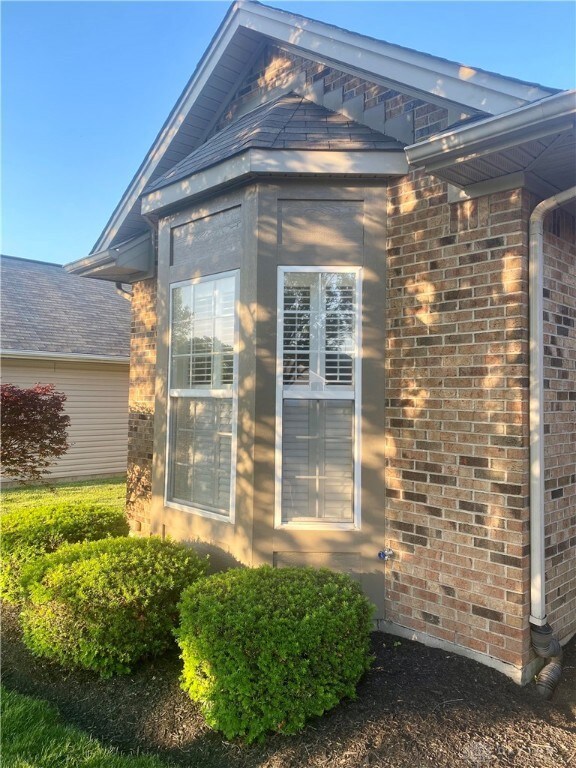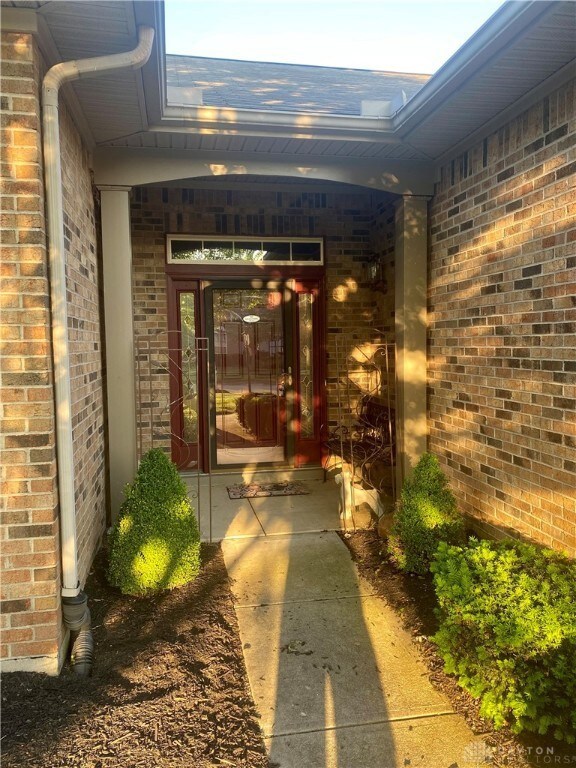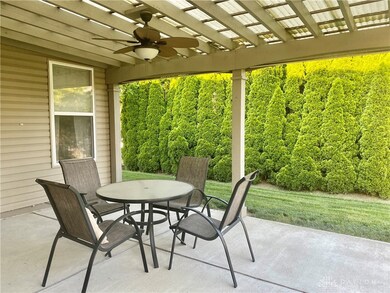
9761 Rose Petal Dr Tipp City, OH 45371
Highlights
- Traditional Architecture
- Granite Countertops
- 2 Car Attached Garage
- Cathedral Ceiling
- Porch
- Walk-In Closet
About This Home
As of August 2024Is it time to Simplify Your Lifestyle! The mowing, mulch & snow removal are done for you! This delightfully designed Home has nearly 2300 square feet of living space, boasting a Huge 22x18 Great Room, 3 spacious bedrooms, a separate Den/Study or Family room, 2 full baths, & an attached, oversized 510 sq ft 2.5 car garage with storage room. The home has an amazing amount of storage. Located in the popular Gardens of Parktowne. Brick & vinyl exterior for easy maintenance. The open & spacious floor plan has nine-to-ten-foot ceilings throughout with crown molding. The wonderfully large entry features 2 lighted art alcoves. You'll have views of the beautiful gas fireplace from most of the common rooms. The breakfast room is open to the kitchen and great room, plus there is access to the huge covered patio. The Kitchen features a pass-through to the formal dining area. The Owner's suite is 17x15 with an ensuite bath that includes double sinks, a large step-in shower & an unbelievably large 17x5 walk-in closet. Enjoy natural privacy to the rear of the property. The HOA is $146/month which covers mowing, fertilization, mulching of front yard beds, snow & trash removal. There is a $308 annual fee for common areas, gazebo & walking paths. Easy access to I-70, I-75, Dayton International Airport & WPAFB. Convenient to an abundance of shopping, grocery, banking, churches, Rose Music Center, YMCA & the Kroger Aquatic Center. Perhaps it's time to re-design your life & simplify... 9761 Rose Petal Drive represents an Exceptionally designed home to help you accomplish that!
Last Agent to Sell the Property
RE/MAX Alliance Realty Brokerage Phone: (937) 898-4400 Listed on: 05/19/2024

Last Buyer's Agent
Test Member
Test Office
Home Details
Home Type
- Single Family
Est. Annual Taxes
- $3,016
Year Built
- 2007
Lot Details
- 7,797 Sq Ft Lot
- Lot Dimensions are 60x130
HOA Fees
- $146 Monthly HOA Fees
Parking
- 2 Car Attached Garage
- Parking Storage or Cabinetry
- Garage Door Opener
Home Design
- Traditional Architecture
- Brick Exterior Construction
- Slab Foundation
- Vinyl Siding
Interior Spaces
- 2,264 Sq Ft Home
- 1-Story Property
- Cathedral Ceiling
- Ceiling Fan
- Gas Fireplace
- Insulated Windows
Kitchen
- Range<<rangeHoodToken>>
- <<microwave>>
- Dishwasher
- Granite Countertops
Bedrooms and Bathrooms
- 3 Bedrooms
- Walk-In Closet
- Bathroom on Main Level
- 2 Full Bathrooms
Outdoor Features
- Patio
- Porch
Utilities
- Forced Air Heating and Cooling System
- Heating System Uses Natural Gas
- Water Softener
- High Speed Internet
Community Details
- Association fees include ground maintenance, snow removal, trash
- Towne Properties Association, Phone Number (937) 222-2550
- Parktown Subdivision
Listing and Financial Details
- Assessor Parcel Number P48000579
Ownership History
Purchase Details
Home Financials for this Owner
Home Financials are based on the most recent Mortgage that was taken out on this home.Purchase Details
Purchase Details
Similar Homes in Tipp City, OH
Home Values in the Area
Average Home Value in this Area
Purchase History
| Date | Type | Sale Price | Title Company |
|---|---|---|---|
| Warranty Deed | $319,900 | None Listed On Document | |
| Interfamily Deed Transfer | -- | Attorney | |
| Warranty Deed | $228,768 | -- |
Mortgage History
| Date | Status | Loan Amount | Loan Type |
|---|---|---|---|
| Open | $292,938 | Credit Line Revolving |
Property History
| Date | Event | Price | Change | Sq Ft Price |
|---|---|---|---|---|
| 08/30/2024 08/30/24 | Sold | $320,000 | 0.0% | $141 / Sq Ft |
| 08/01/2024 08/01/24 | Pending | -- | -- | -- |
| 07/07/2024 07/07/24 | Price Changed | $319,900 | -5.9% | $141 / Sq Ft |
| 06/13/2024 06/13/24 | Price Changed | $339,900 | -2.9% | $150 / Sq Ft |
| 06/06/2024 06/06/24 | Price Changed | $349,900 | -2.8% | $155 / Sq Ft |
| 05/20/2024 05/20/24 | For Sale | $359,900 | -- | $159 / Sq Ft |
Tax History Compared to Growth
Tax History
| Year | Tax Paid | Tax Assessment Tax Assessment Total Assessment is a certain percentage of the fair market value that is determined by local assessors to be the total taxable value of land and additions on the property. | Land | Improvement |
|---|---|---|---|---|
| 2024 | $3,016 | $83,970 | $12,290 | $71,680 |
| 2023 | $3,016 | $83,970 | $12,290 | $71,680 |
| 2022 | $3,191 | $83,970 | $12,290 | $71,680 |
| 2021 | $2,615 | $67,170 | $9,840 | $57,330 |
| 2020 | $2,621 | $67,170 | $9,840 | $57,330 |
| 2019 | $2,679 | $67,170 | $9,840 | $57,330 |
| 2018 | $2,488 | $59,920 | $10,220 | $49,700 |
| 2017 | $2,492 | $59,920 | $10,220 | $49,700 |
| 2016 | $2,395 | $59,920 | $10,220 | $49,700 |
| 2015 | $2,358 | $57,620 | $9,840 | $47,780 |
| 2014 | $2,358 | $57,620 | $9,840 | $47,780 |
| 2013 | $2,018 | $57,620 | $9,840 | $47,780 |
Agents Affiliated with this Home
-
Kevin Johnson

Seller's Agent in 2024
Kevin Johnson
RE/MAX
(937) 546-7369
87 Total Sales
-
T
Buyer's Agent in 2024
Test Member
DABR
Map
Source: Dayton REALTORS®
MLS Number: 911536
APN: P48000579
- 4676 Cobblestone Dr Unit 4676
- 4674 Cobblestone Dr Unit 4674
- 4734 Cobblestone Dr
- 3025 Aster Way
- 4655 Cobblestone Dr Unit 4655
- 8041 Bushclover Dr
- 4647 Cobblestone Dr Unit 4647
- 5015 Summerset Dr
- 8112 Bushclover Dr
- 8157 Bushclover Dr
- 5068 Meadowview St
- 5071 Meadowview St
- 5901 Timbergate Trail
- 5979 Timbergate Trail
- 8181 Bushclover Dr
- 8934 Gardengate Dr
- 3109 Coneflower Dr
- 3160 Coneflower Dr
- 8720 Emeraldgate Dr
- 9337 Lakeside St






