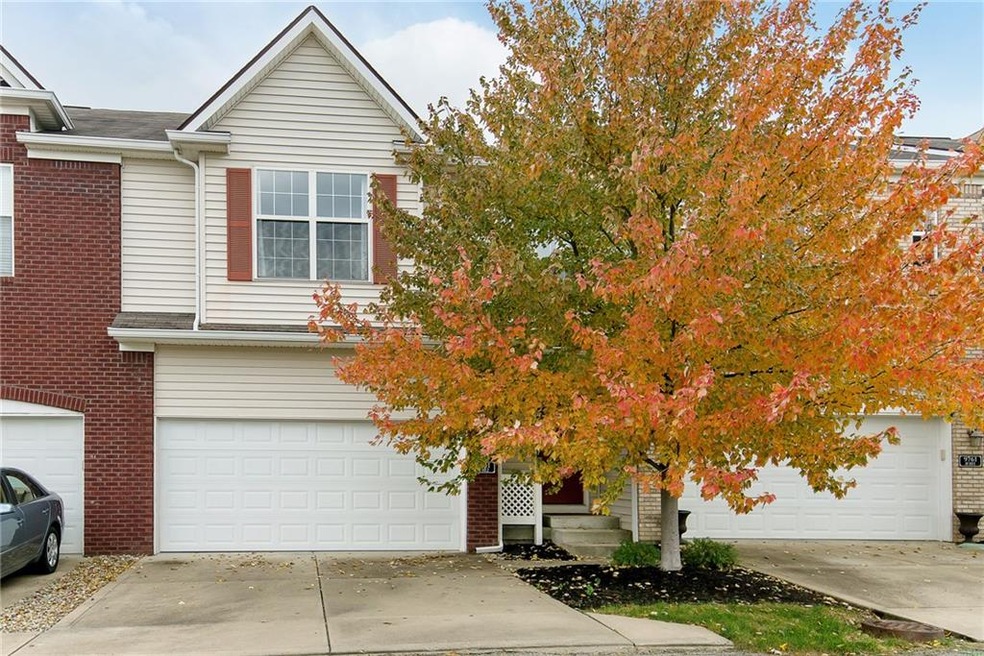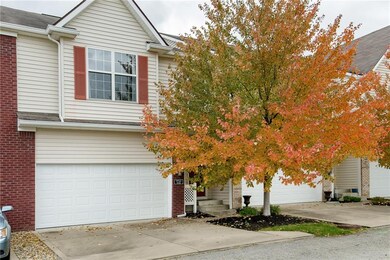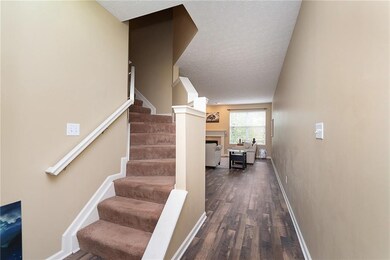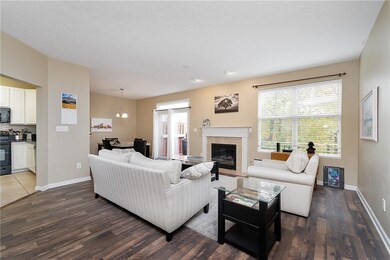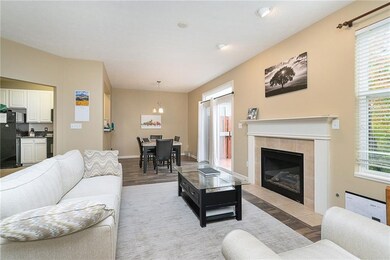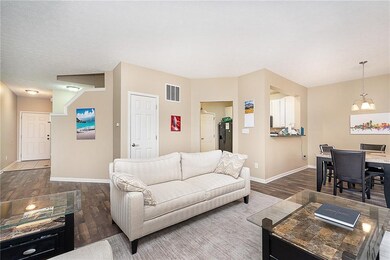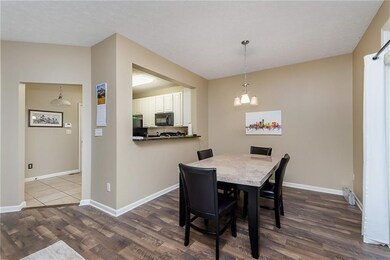
9761 Thorne Cliff Way Unit 102 Fishers, IN 46037
Hawthorn Hills NeighborhoodHighlights
- Vaulted Ceiling
- Traditional Architecture
- 2 Car Attached Garage
- Fishers Elementary School Rated A-
- Formal Dining Room
- Walk-In Closet
About This Home
As of January 2020Spacious 3-story condo in the heart of Fishers! The Yard, Top Golf, Interstate access & much more within 2-miles. Three HUGE BRs including Master Suite w/ WIC, dual vanity, full shower & jetted tub. 9-ft ceilings on main/lower levels. Kitchen w/ granite, tons of cabinets. Vinyl plank flooring throughout main complimented by ceramic tile flooring in baths & Kitchen. Great Rm w/ fireplace on main open to large Dining Rm w/ slider to private patio, perfect for a relaxing view of the sunset. Massive Family Rm on lower level w/ walk-out patio overlooking tree-lined woods. Lower level bathroom & water softener rough in. All new carpet & paint in 2017. Dishwasher 2018. Let the HOA take care of the details, move in and enjoy low-maintenance living!
Last Agent to Sell the Property
Keller Williams Indy Metro NE License #RB14042253 Listed on: 10/31/2019

Last Buyer's Agent
David Brown
United Real Estate Indpls License #RB14044428
Property Details
Home Type
- Condominium
Est. Annual Taxes
- $2,110
Year Built
- Built in 2006
Parking
- 2 Car Attached Garage
- Driveway
Home Design
- Traditional Architecture
- Brick Exterior Construction
- Vinyl Siding
- Concrete Perimeter Foundation
Interior Spaces
- 3-Story Property
- Vaulted Ceiling
- Self Contained Fireplace Unit Or Insert
- Gas Log Fireplace
- Vinyl Clad Windows
- Great Room with Fireplace
- Formal Dining Room
- Finished Basement
- Sump Pump
- Attic Access Panel
- Security System Owned
- Laundry on upper level
Kitchen
- Electric Oven
- Range Hood
- Built-In Microwave
- Dishwasher
- Disposal
Bedrooms and Bathrooms
- 3 Bedrooms
- Walk-In Closet
Utilities
- Forced Air Heating and Cooling System
- Heating System Uses Gas
- Gas Water Heater
Listing and Financial Details
- Assessor Parcel Number 291506209003000006
Community Details
Overview
- Association fees include insurance, ground maintenance, maintenance structure, maintenance, management, snow removal, trash
- Highpoint Ridge Subdivision
- Property managed by Omni Management
Security
- Fire and Smoke Detector
Ownership History
Purchase Details
Home Financials for this Owner
Home Financials are based on the most recent Mortgage that was taken out on this home.Purchase Details
Home Financials for this Owner
Home Financials are based on the most recent Mortgage that was taken out on this home.Purchase Details
Home Financials for this Owner
Home Financials are based on the most recent Mortgage that was taken out on this home.Purchase Details
Home Financials for this Owner
Home Financials are based on the most recent Mortgage that was taken out on this home.Purchase Details
Purchase Details
Purchase Details
Similar Homes in the area
Home Values in the Area
Average Home Value in this Area
Purchase History
| Date | Type | Sale Price | Title Company |
|---|---|---|---|
| Warranty Deed | -- | Chicago Title Co Llc | |
| Warranty Deed | -- | Meridian Title Co | |
| Interfamily Deed Transfer | -- | None Available | |
| Warranty Deed | -- | Title Links Llc | |
| Corporate Deed | -- | Royal Title Services | |
| Receivers Deed | -- | None Available | |
| Warranty Deed | -- | None Available |
Mortgage History
| Date | Status | Loan Amount | Loan Type |
|---|---|---|---|
| Open | $160,800 | New Conventional | |
| Previous Owner | $151,200 | New Conventional | |
| Previous Owner | $119,100 | Adjustable Rate Mortgage/ARM | |
| Previous Owner | $119,250 | Unknown |
Property History
| Date | Event | Price | Change | Sq Ft Price |
|---|---|---|---|---|
| 01/03/2020 01/03/20 | Sold | $214,000 | -2.7% | $76 / Sq Ft |
| 11/21/2019 11/21/19 | Pending | -- | -- | -- |
| 10/31/2019 10/31/19 | For Sale | $219,900 | +16.3% | $78 / Sq Ft |
| 11/01/2017 11/01/17 | Sold | $189,000 | 0.0% | $67 / Sq Ft |
| 09/16/2017 09/16/17 | Pending | -- | -- | -- |
| 08/02/2017 08/02/17 | Price Changed | $189,000 | -1.8% | $67 / Sq Ft |
| 06/27/2017 06/27/17 | Price Changed | $192,500 | -2.8% | $68 / Sq Ft |
| 05/01/2017 05/01/17 | For Sale | $198,000 | +33.0% | $70 / Sq Ft |
| 10/31/2013 10/31/13 | Sold | $148,900 | -0.7% | $53 / Sq Ft |
| 08/26/2013 08/26/13 | Pending | -- | -- | -- |
| 07/30/2013 07/30/13 | Price Changed | $149,900 | -4.8% | $53 / Sq Ft |
| 07/08/2013 07/08/13 | Price Changed | $157,500 | -4.5% | $56 / Sq Ft |
| 06/22/2013 06/22/13 | For Sale | $164,900 | -- | $58 / Sq Ft |
Tax History Compared to Growth
Tax History
| Year | Tax Paid | Tax Assessment Tax Assessment Total Assessment is a certain percentage of the fair market value that is determined by local assessors to be the total taxable value of land and additions on the property. | Land | Improvement |
|---|---|---|---|---|
| 2024 | $6,108 | $294,700 | $77,000 | $217,700 |
| 2023 | $6,108 | $277,500 | $58,000 | $219,500 |
| 2022 | $4,901 | $264,700 | $58,000 | $206,700 |
| 2021 | $4,901 | $215,600 | $44,300 | $171,300 |
| 2020 | $2,366 | $204,700 | $44,300 | $160,400 |
| 2019 | $2,089 | $185,600 | $39,300 | $146,300 |
| 2018 | $2,111 | $187,200 | $39,300 | $147,900 |
| 2017 | $2,181 | $193,200 | $39,300 | $153,900 |
| 2016 | $2,287 | $196,600 | $39,300 | $157,300 |
| 2014 | $1,974 | $186,200 | $46,800 | $139,400 |
| 2013 | $1,974 | $187,700 | $46,800 | $140,900 |
Agents Affiliated with this Home
-
Robert Sorrell

Seller's Agent in 2020
Robert Sorrell
Keller Williams Indy Metro NE
(317) 509-7943
4 in this area
126 Total Sales
-
D
Buyer's Agent in 2020
David Brown
United Real Estate Indpls
-
Trina Roth

Seller's Agent in 2017
Trina Roth
CENTURY 21 Scheetz
(317) 902-5252
4 in this area
29 Total Sales
-
J
Buyer's Agent in 2017
Jerome Gordon
F.C. Tucker Company
-
Allen Williams

Seller's Agent in 2013
Allen Williams
Berkshire Hathaway Home
(317) 339-2256
81 in this area
932 Total Sales
Map
Source: MIBOR Broker Listing Cooperative®
MLS Number: MBR21678728
APN: 29-15-06-209-003.000-006
- 11359 Cumberland Rd
- 11436 Mossy Ct Unit 101
- 9732 Junction Station
- 9728 Junction Station
- 9987 Rainbow Falls Ln
- 9703 Fortune Dr
- 11458 Falling Water Way
- 9831 Deering St
- 10075 Niagara Dr
- 9229 Crossing Dr
- 10860 Pine Bluff Dr
- 10832 Washington Bay Dr
- 9259 Oak Knoll Ln
- 9776 Overcrest Dr
- 9158 Oak Knoll Ln
- 9148 Oak Knoll Ln
- 11445 N School St
- 11830 Sand Creek Blvd
- 10707 Burning Ridge Ln
- 10886 Hamilton Pass
