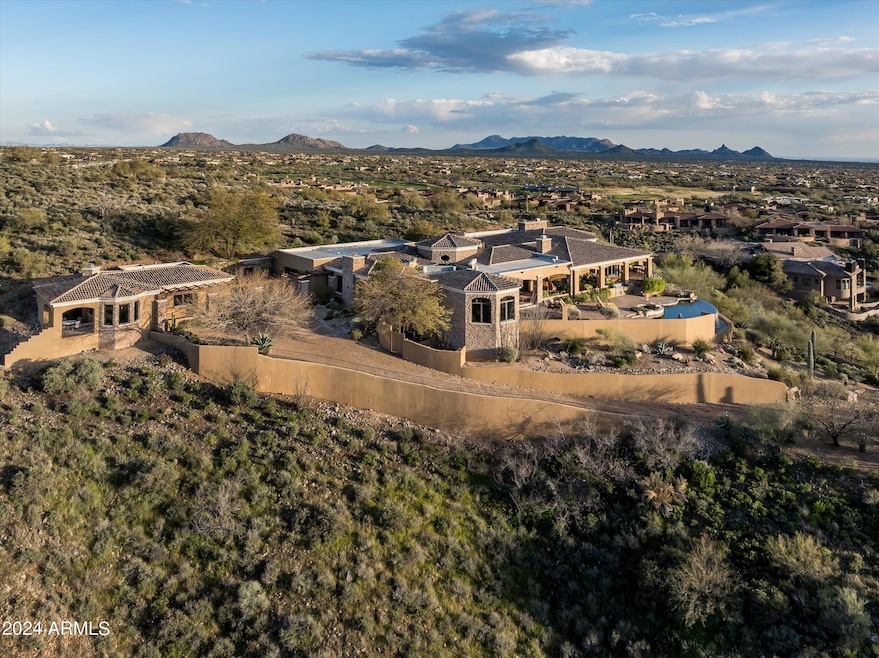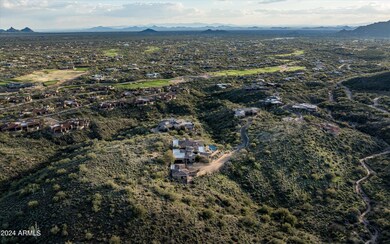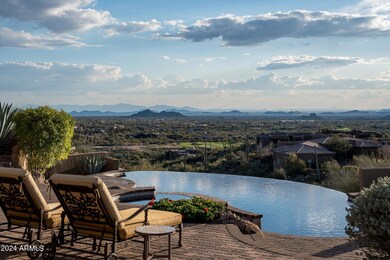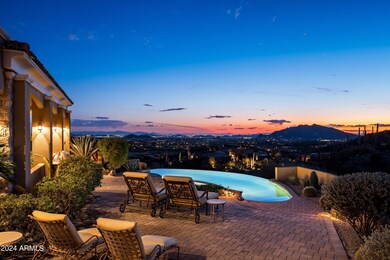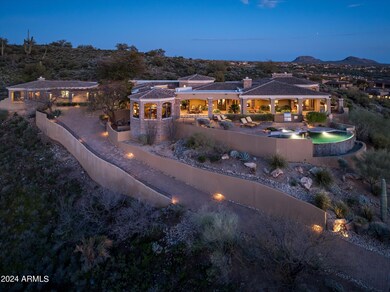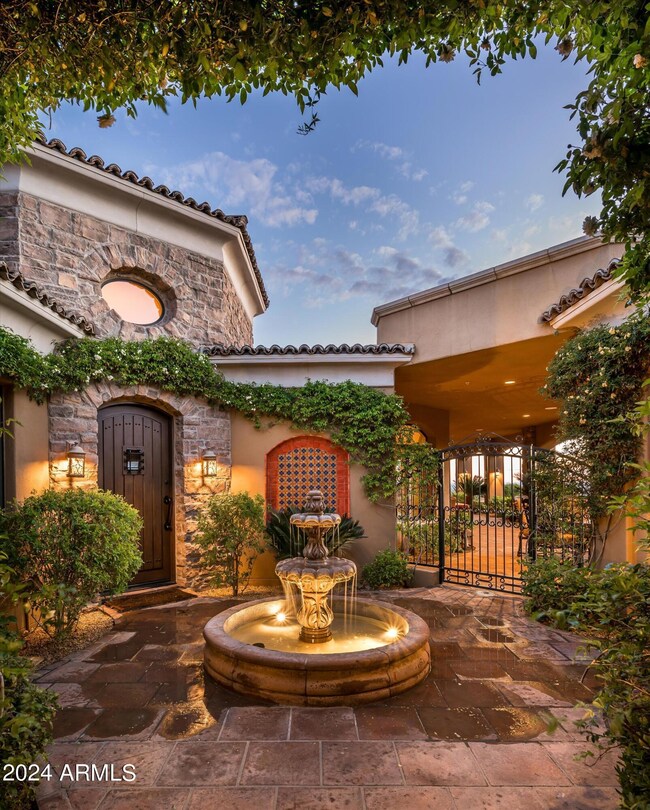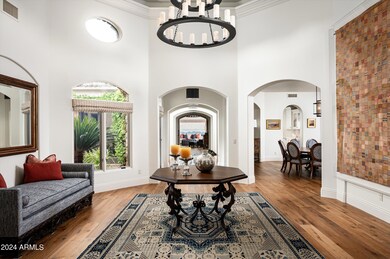
9762 E Covey Trail Scottsdale, AZ 85262
Desert Mountain NeighborhoodHighlights
- Concierge
- Guest House
- Fitness Center
- Black Mountain Elementary School Rated A-
- Golf Course Community
- Heated Spa
About This Home
As of September 2024Scenic elevated ~10 acre Santa Barbara estate with breathtaking views of the Valley of the Sun, fabulous Sunsets and City Light Views can be yours forever. This home features 2 separate Guest Houses, 4 car garage, Great Room, Media Room, 2 offices, wet bar, wine room, and 5 En-suite Bedrooms all on 1 level + Exercise Room on Lower level. Lushly landscaped patios and grand-view pool deck are graced by 3 sparkling water features and Juliet balcony. Main home 3 En-suite Bedrooms open to interior courtyard w/water feature. Every possibility for seamless, indoor/outdoor living has been thoughtfully designed into this High Sonoran Retreat. Golf Membership available to transfer from Seller and furnishings excluding art are available under separate Bill of Sale.
Last Agent to Sell the Property
Russ Lyon Sotheby's International Realty License #SA555323000 Listed on: 03/24/2024

Home Details
Home Type
- Single Family
Est. Annual Taxes
- $16,429
Year Built
- Built in 2007
Lot Details
- 9.96 Acre Lot
- Cul-De-Sac
- Private Streets
- Desert faces the front and back of the property
- Wrought Iron Fence
- Block Wall Fence
- Front and Back Yard Sprinklers
- Sprinklers on Timer
- Private Yard
HOA Fees
- $306 Monthly HOA Fees
Parking
- 4.5 Car Direct Access Garage
- 1 Open Parking Space
- Garage Door Opener
- Parking Permit Required
Property Views
- City Lights
- Mountain
Home Design
- Designed by Rick Daugherty Architects
- Santa Barbara Architecture
- Roof Updated in 2024
- Wood Frame Construction
- Tile Roof
- Built-Up Roof
- Foam Roof
- Stone Exterior Construction
- Stucco
Interior Spaces
- 7,805 Sq Ft Home
- 1-Story Property
- Wet Bar
- Central Vacuum
- Vaulted Ceiling
- Ceiling Fan
- Gas Fireplace
- Double Pane Windows
- Low Emissivity Windows
- Vinyl Clad Windows
- Tinted Windows
- Solar Screens
- Living Room with Fireplace
- 3 Fireplaces
Kitchen
- Kitchen Updated in 2024
- Gas Cooktop
- Built-In Microwave
- Kitchen Island
- Granite Countertops
Flooring
- Floors Updated in 2023
- Wood
- Carpet
- Tile
Bedrooms and Bathrooms
- 5 Bedrooms
- Fireplace in Primary Bedroom
- Primary Bathroom is a Full Bathroom
- 5.5 Bathrooms
- Dual Vanity Sinks in Primary Bathroom
- Bidet
- Hydromassage or Jetted Bathtub
- Bathtub With Separate Shower Stall
Home Security
- Security System Owned
- Fire Sprinkler System
Accessible Home Design
- No Interior Steps
- Stepless Entry
Pool
- Heated Spa
- Heated Pool
- Fence Around Pool
Outdoor Features
- Balcony
- Covered patio or porch
- Outdoor Fireplace
- Built-In Barbecue
Additional Homes
- Guest House
Schools
- Black Mountain Elementary School
- Desert Shadows Middle School - Scottsdale
- Cactus Shadows High School
Utilities
- Refrigerated Cooling System
- Zoned Heating
- Heating System Uses Natural Gas
- High Speed Internet
- Cable TV Available
Listing and Financial Details
- Tax Lot 272
- Assessor Parcel Number 219-56-985
Community Details
Overview
- Association fees include ground maintenance, street maintenance
- Capital Consultants Association, Phone Number (480) 921-7500
- Built by Platinum
- Desert Mountain Subdivision, Custom Floorplan
Recreation
- Golf Course Community
- Tennis Courts
- Pickleball Courts
- Community Playground
- Fitness Center
- Heated Community Pool
- Community Spa
- Bike Trail
Additional Features
- Concierge
- Security Guard
Ownership History
Purchase Details
Home Financials for this Owner
Home Financials are based on the most recent Mortgage that was taken out on this home.Purchase Details
Purchase Details
Similar Homes in Scottsdale, AZ
Home Values in the Area
Average Home Value in this Area
Purchase History
| Date | Type | Sale Price | Title Company |
|---|---|---|---|
| Warranty Deed | $6,864,835 | First American Title Insurance | |
| Cash Sale Deed | $4,750,000 | None Available | |
| Cash Sale Deed | $1,100,000 | First American Title Ins Co |
Mortgage History
| Date | Status | Loan Amount | Loan Type |
|---|---|---|---|
| Open | $4,805,384 | New Conventional | |
| Previous Owner | $2,700,000 | Construction |
Property History
| Date | Event | Price | Change | Sq Ft Price |
|---|---|---|---|---|
| 09/10/2024 09/10/24 | Sold | $6,864,835 | -8.5% | $880 / Sq Ft |
| 08/02/2024 08/02/24 | Pending | -- | -- | -- |
| 03/24/2024 03/24/24 | For Sale | $7,500,000 | -- | $961 / Sq Ft |
Tax History Compared to Growth
Tax History
| Year | Tax Paid | Tax Assessment Tax Assessment Total Assessment is a certain percentage of the fair market value that is determined by local assessors to be the total taxable value of land and additions on the property. | Land | Improvement |
|---|---|---|---|---|
| 2025 | $17,177 | $311,897 | -- | -- |
| 2024 | $16,429 | $297,045 | -- | -- |
| 2023 | $16,429 | $416,910 | $83,380 | $333,530 |
| 2022 | $15,827 | $289,210 | $57,840 | $231,370 |
| 2021 | $17,185 | $282,260 | $56,450 | $225,810 |
| 2020 | $16,880 | $298,120 | $59,620 | $238,500 |
| 2019 | $16,374 | $240,920 | $48,180 | $192,740 |
| 2018 | $15,924 | $230,410 | $46,080 | $184,330 |
| 2017 | $15,336 | $237,170 | $47,430 | $189,740 |
| 2016 | $15,269 | $224,650 | $44,930 | $179,720 |
| 2015 | $14,439 | $246,500 | $49,300 | $197,200 |
Agents Affiliated with this Home
-
Kathy Reed

Seller's Agent in 2024
Kathy Reed
Russ Lyon Sotheby's International Realty
(480) 262-1284
81 in this area
93 Total Sales
-
Stacey Vandivert

Seller Co-Listing Agent in 2024
Stacey Vandivert
Russ Lyon Sotheby's International Realty
(480) 760-1001
56 in this area
59 Total Sales
-
Paul Perry

Buyer's Agent in 2024
Paul Perry
Russ Lyon Sotheby's International Realty
(602) 319-1110
31 in this area
56 Total Sales
-
Michelle O'Neill

Buyer Co-Listing Agent in 2024
Michelle O'Neill
Russ Lyon Sotheby's International Realty
(480) 776-9958
36 in this area
75 Total Sales
Map
Source: Arizona Regional Multiple Listing Service (ARMLS)
MLS Number: 6675745
APN: 219-56-985
- 39115 N 99th Place
- 9975 E Broken Spur Dr
- 9917 E Filaree Ln
- 10044 E Graythorn Dr
- 9998 E Taos Dr
- 10023 E Filaree Ln
- 10095 E Graythorn Dr
- 38824 N Charles Blair Macdonald Rd
- 39032 N 101st Way
- 9887 E Palo Brea Dr
- 38951 N 101st Way
- 9655 E Rising Sun Dr Unit 23
- 9962 E Groundcherry Ln
- 9721 E Larry Hughes Dr Unit 46
- 10204 E Nolina Trail
- 9930 E Miramonte Dr
- 9533 E Rising Sun Dr
- 9621 E Horizon Dr Unit 6
- 9512 E A W Tillinghast Rd Unit 40
- 38450 N 95th Way
