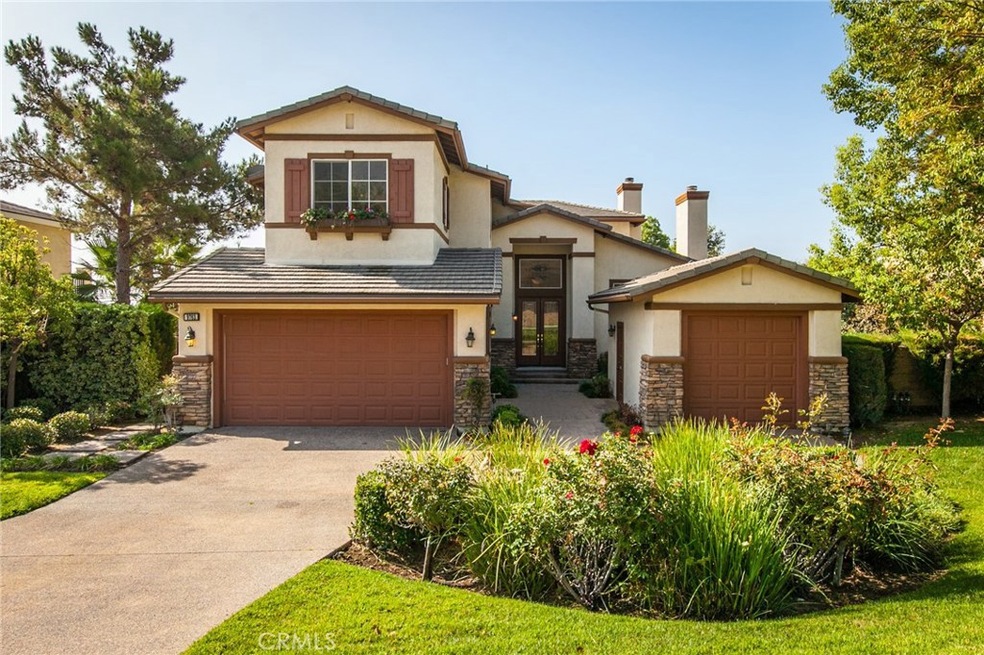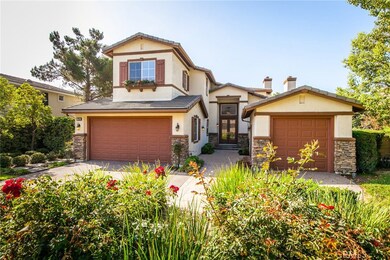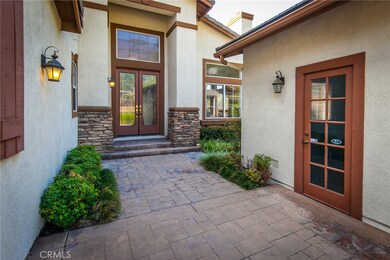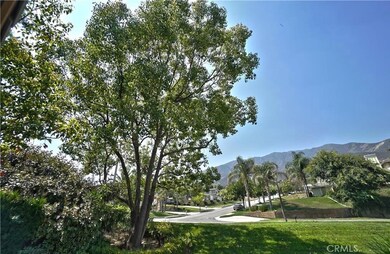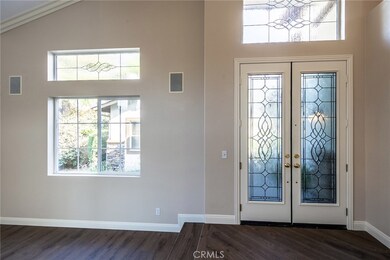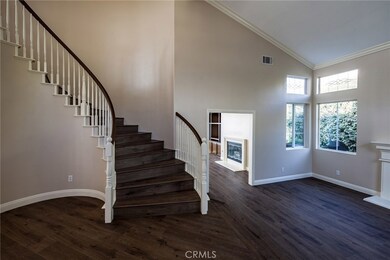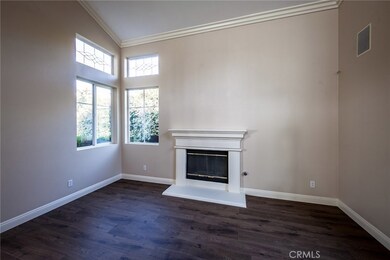
9763 Meadowood Dr Rancho Cucamonga, CA 91737
Highlights
- Detached Guest House
- Primary Bedroom Suite
- Updated Kitchen
- Hermosa Elementary Rated A-
- City Lights View
- 0.48 Acre Lot
About This Home
As of January 2019Fully renovated beautiful home in The Reserves at Alta Loma with spectacular breathtaking views of city lights and mountains. Not very often does a home this beautiful in this subdivision become available. This is a former model home! Brand new appliance,flooring, carpet and more as of August 2018. The appliances are all high end brand new VIKING! The kitchen counter tops and island are a beautiful shade QUARTZ! Kitchen has double glass doors leading to the covered patio. There is also a computer area/nook in the kitchen. Very spacious open floor plan with vaulted ceiling in foyer and formal living area. Elegant crown molding throughout to accent each room. Spiraling stair case leads to a spacious loft. The grand master bedroom has a very large double sink vanity plus additional sink less vanity. Large shower with separate tub and large walk in closet. There is an additional office/guest house with separate entry and glass doors. Come see this spectacular home today.
Last Agent to Sell the Property
REALTY ONE GROUP ROADS License #02037702 Listed on: 09/04/2018

Home Details
Home Type
- Single Family
Est. Annual Taxes
- $11,987
Year Built
- Built in 2000 | Remodeled
Lot Details
- 0.48 Acre Lot
- Sprinkler System
- Lawn
- Back Yard
Parking
- 2 Car Attached Garage
- Parking Available
Property Views
- City Lights
- Mountain
Interior Spaces
- 3,111 Sq Ft Home
- Wired For Sound
- Built-In Features
- Crown Molding
- Cathedral Ceiling
- Recessed Lighting
- Double Pane Windows
- Formal Entry
- Family Room with Fireplace
- Family Room Off Kitchen
- Living Room with Fireplace
Kitchen
- Updated Kitchen
- Open to Family Room
- Eat-In Kitchen
- Walk-In Pantry
- <<convectionOvenToken>>
- <<builtInRangeToken>>
- <<microwave>>
- Kitchen Island
- Granite Countertops
- Quartz Countertops
Flooring
- Carpet
- Laminate
Bedrooms and Bathrooms
- 4 Bedrooms | 1 Main Level Bedroom
- Primary Bedroom Suite
- Walk-In Closet
- Remodeled Bathroom
- 3 Full Bathrooms
- Quartz Bathroom Countertops
- Makeup or Vanity Space
- Dual Vanity Sinks in Primary Bathroom
- Private Water Closet
- <<tubWithShowerToken>>
- Walk-in Shower
Laundry
- Laundry Room
- Washer Hookup
Outdoor Features
- Balcony
- Deck
- Covered patio or porch
Schools
- Hermosa Elementary School
- Vineyard Middle School
- Los Osos High School
Additional Features
- Detached Guest House
- Forced Air Heating and Cooling System
Community Details
- No Home Owners Association
Listing and Financial Details
- Tax Lot 68
- Tax Tract Number 13316
- Assessor Parcel Number 1074461190000
Ownership History
Purchase Details
Home Financials for this Owner
Home Financials are based on the most recent Mortgage that was taken out on this home.Purchase Details
Home Financials for this Owner
Home Financials are based on the most recent Mortgage that was taken out on this home.Purchase Details
Home Financials for this Owner
Home Financials are based on the most recent Mortgage that was taken out on this home.Purchase Details
Home Financials for this Owner
Home Financials are based on the most recent Mortgage that was taken out on this home.Purchase Details
Purchase Details
Purchase Details
Home Financials for this Owner
Home Financials are based on the most recent Mortgage that was taken out on this home.Purchase Details
Home Financials for this Owner
Home Financials are based on the most recent Mortgage that was taken out on this home.Purchase Details
Home Financials for this Owner
Home Financials are based on the most recent Mortgage that was taken out on this home.Similar Homes in Rancho Cucamonga, CA
Home Values in the Area
Average Home Value in this Area
Purchase History
| Date | Type | Sale Price | Title Company |
|---|---|---|---|
| Grant Deed | $985,000 | Ticor Title Company | |
| Interfamily Deed Transfer | -- | Landsafe Services Inc | |
| Interfamily Deed Transfer | -- | Old Republic Title Company | |
| Grant Deed | $905,000 | Old Republic Title Company | |
| Interfamily Deed Transfer | -- | None Available | |
| Interfamily Deed Transfer | -- | None Available | |
| Grant Deed | $701,000 | First American | |
| Interfamily Deed Transfer | -- | First American | |
| Grant Deed | $444,000 | Fidelity National Title Ins |
Mortgage History
| Date | Status | Loan Amount | Loan Type |
|---|---|---|---|
| Open | $390,000 | New Conventional | |
| Open | $788,000 | Adjustable Rate Mortgage/ARM | |
| Previous Owner | $724,000 | Adjustable Rate Mortgage/ARM | |
| Previous Owner | $724,000 | New Conventional | |
| Previous Owner | $300,000 | Unknown | |
| Previous Owner | $322,700 | Purchase Money Mortgage | |
| Previous Owner | $235,000 | No Value Available | |
| Closed | $88,000 | No Value Available |
Property History
| Date | Event | Price | Change | Sq Ft Price |
|---|---|---|---|---|
| 01/17/2019 01/17/19 | Sold | $985,000 | -1.5% | $317 / Sq Ft |
| 01/03/2019 01/03/19 | For Sale | $999,900 | +1.5% | $321 / Sq Ft |
| 12/18/2018 12/18/18 | Pending | -- | -- | -- |
| 12/02/2018 12/02/18 | Off Market | $985,000 | -- | -- |
| 10/18/2018 10/18/18 | Price Changed | $999,900 | -3.8% | $321 / Sq Ft |
| 10/05/2018 10/05/18 | Price Changed | $1,039,000 | -1.0% | $334 / Sq Ft |
| 09/19/2018 09/19/18 | Price Changed | $1,049,000 | -4.5% | $337 / Sq Ft |
| 09/04/2018 09/04/18 | For Sale | $1,099,000 | 0.0% | $353 / Sq Ft |
| 10/01/2016 10/01/16 | Rented | $4,200 | 0.0% | -- |
| 09/28/2016 09/28/16 | Under Contract | -- | -- | -- |
| 09/13/2016 09/13/16 | For Rent | $4,200 | 0.0% | -- |
| 08/17/2016 08/17/16 | Sold | $905,000 | -1.6% | $291 / Sq Ft |
| 07/12/2016 07/12/16 | Pending | -- | -- | -- |
| 07/08/2016 07/08/16 | For Sale | $920,000 | -- | $296 / Sq Ft |
Tax History Compared to Growth
Tax History
| Year | Tax Paid | Tax Assessment Tax Assessment Total Assessment is a certain percentage of the fair market value that is determined by local assessors to be the total taxable value of land and additions on the property. | Land | Improvement |
|---|---|---|---|---|
| 2025 | $11,987 | $1,098,788 | $274,697 | $824,091 |
| 2024 | $11,987 | $1,077,243 | $269,311 | $807,932 |
| 2023 | $11,720 | $1,056,120 | $264,030 | $792,090 |
| 2022 | $11,691 | $1,035,412 | $258,853 | $776,559 |
| 2021 | $11,688 | $1,015,109 | $253,777 | $761,332 |
| 2020 | $11,449 | $1,004,700 | $251,175 | $753,525 |
| 2019 | $10,847 | $941,563 | $235,391 | $706,172 |
| 2018 | $10,822 | $923,100 | $230,775 | $692,325 |
| 2017 | $10,127 | $905,000 | $226,250 | $678,750 |
| 2016 | $8,884 | $805,045 | $226,342 | $578,703 |
| 2015 | $8,828 | $792,952 | $222,942 | $570,010 |
| 2014 | $8,581 | $777,419 | $218,575 | $558,844 |
Agents Affiliated with this Home
-
Mays Albayati

Seller's Agent in 2019
Mays Albayati
REALTY ONE GROUP ROADS
(248) 269-3600
28 Total Sales
-
MICHELLE MCCLAIN

Buyer's Agent in 2019
MICHELLE MCCLAIN
Elevate Real Estate Agency
(909) 630-2571
46 Total Sales
-
Paul Romero

Buyer Co-Listing Agent in 2019
Paul Romero
First Team Real Estate
(909) 758-3800
1 in this area
40 Total Sales
-
William Lim

Seller's Agent in 2016
William Lim
BERKSHIRE HATH HM SVCS CA PROP
(909) 266-2668
21 in this area
108 Total Sales
Map
Source: California Regional Multiple Listing Service (CRMLS)
MLS Number: IV18203381
APN: 1074-461-19
- 4976 Huntswood Place
- 9600 Carrari Ct
- 9655 Norbrook Dr
- 10139 Sun Valley Dr
- 0 Santina Dr Unit HD25127961
- 5243 Alpine Meadows Ct
- 5020 Solitude Ct
- 5218 Rocky Mountain Place
- 9430 Valley View St
- 10049 Snowdrop St
- 9406 Almond St
- 9179 Hidden Farm Rd
- 5404 Ridgeview Ave
- 0 Snowdrop Unit CV25146208
- 0 Snowdrop Unit CV25144999
- 0 Snowdrop Unit IV25127682
- 0 Snowdrop Unit CV25065316
- 0 Snowdrop Unit CV23204229
- 0 Snowdrop Unit CV23204342
- 5338 Falling Tree Ln
