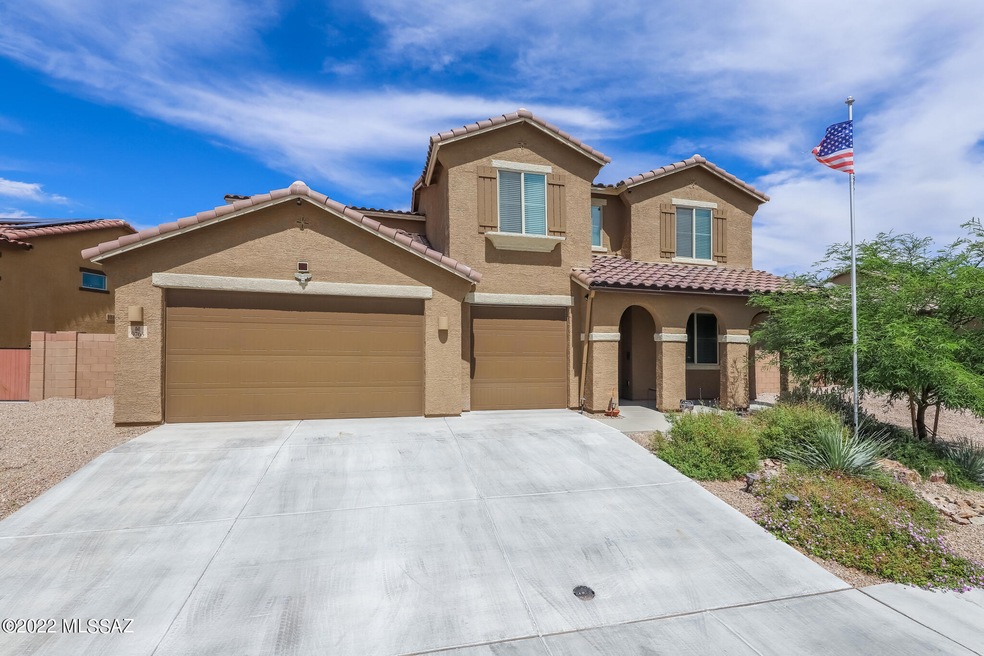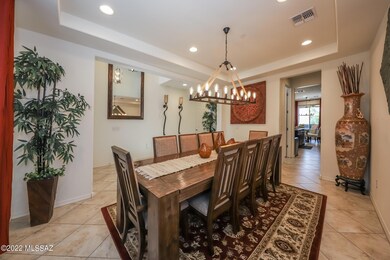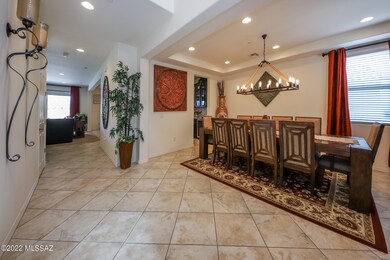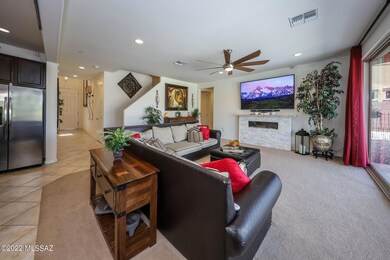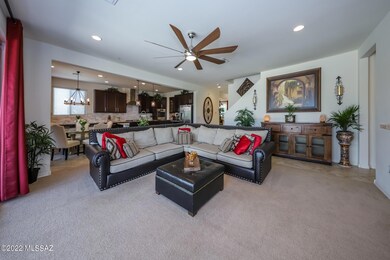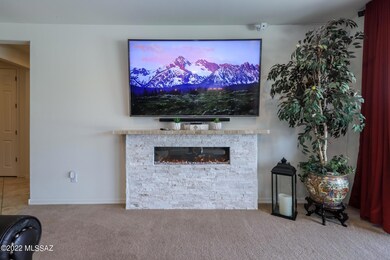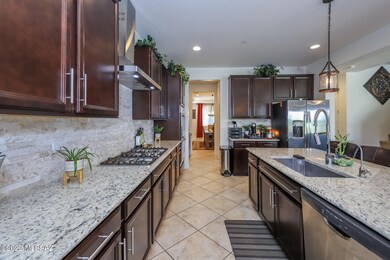
9763 S Desert Flint Dr Tucson, AZ 85747
Rita Ranch NeighborhoodEstimated Value: $606,000 - $646,000
Highlights
- 3 Car Garage
- Reverse Osmosis System
- Contemporary Architecture
- Esmond Station School Rated A
- Mountain View
- Loft
About This Home
As of June 2022Beautifully maintained home in Mountain Vail Reserve located in the award-winning Vail School District. The home features a double master floor plan upstairs with 2 additional bedrooms and an additional full bathroom. Downstairs features a fullbedroom and a fully renovated bathroom with low entry and grab bars. 3 Car garage with lots of storage. Oversized loft can be converted into additionalbedrooms or used as a teen room or additional living room. The large open concept downstairs offers lots of storage options in the kitchen, pantry andbutler's pantry. Dining room is the perfect location for all those holiday parties and fits a large 10-person table with lots of extra room.
Last Agent to Sell the Property
Realty Executives Arizona Territory Listed on: 06/02/2022

Home Details
Home Type
- Single Family
Est. Annual Taxes
- $4,687
Year Built
- Built in 2019
Lot Details
- 8,930 Sq Ft Lot
- Lot includes common area
- West Facing Home
- East or West Exposure
- Dog Run
- Block Wall Fence
- Drip System Landscaping
- Native Plants
- Shrub
- Paved or Partially Paved Lot
- Landscaped with Trees
- Front Yard
- Property is zoned Tucson - R1
Home Design
- Contemporary Architecture
- Frame With Stucco
- Tile Roof
Interior Spaces
- 3,516 Sq Ft Home
- Property has 2 Levels
- Ceiling height of 9 feet or more
- Ceiling Fan
- Self Contained Fireplace Unit Or Insert
- Double Pane Windows
- Window Treatments
- Great Room with Fireplace
- Formal Dining Room
- Loft
- Mountain Views
Kitchen
- Breakfast Area or Nook
- Walk-In Pantry
- Gas Oven
- Gas Cooktop
- Recirculated Exhaust Fan
- Microwave
- Dishwasher
- Wine Cooler
- Stainless Steel Appliances
- Kitchen Island
- Granite Countertops
- Disposal
- Reverse Osmosis System
Flooring
- Carpet
- Ceramic Tile
Bedrooms and Bathrooms
- 5 Bedrooms
- Walk-In Closet
- 4 Full Bathrooms
- Dual Vanity Sinks in Primary Bathroom
- Bathtub with Shower
- Shower Only
- Shower Only in Secondary Bathroom
- Exhaust Fan In Bathroom
Laundry
- Laundry Room
- Sink Near Laundry
Home Security
- Alarm System
- Carbon Monoxide Detectors
- Fire and Smoke Detector
- Fire Sprinkler System
Parking
- 3 Car Garage
- Garage ceiling height seven feet or more
- Garage Door Opener
- Driveway
Accessible Home Design
- Bath Modification
- Doors with lever handles
- Ramp on the main level
- Smart Technology
Outdoor Features
- Covered patio or porch
- Built-In Barbecue
Schools
- Esmond Station K-8 Elementary And Middle School
- Vail Dist Opt High School
Utilities
- Forced Air Heating and Cooling System
- Natural Gas Water Heater
- Water Softener
- High Speed Internet
- Phone Available
- Satellite Dish
- Cable TV Available
Community Details
Overview
- Property has a Home Owners Association
- Association fees include common area maintenance
- Mountain Vail Estates Subdivision
- The community has rules related to deed restrictions
Recreation
- Park
- Jogging Path
- Hiking Trails
Ownership History
Purchase Details
Home Financials for this Owner
Home Financials are based on the most recent Mortgage that was taken out on this home.Purchase Details
Purchase Details
Purchase Details
Home Financials for this Owner
Home Financials are based on the most recent Mortgage that was taken out on this home.Similar Homes in the area
Home Values in the Area
Average Home Value in this Area
Purchase History
| Date | Buyer | Sale Price | Title Company |
|---|---|---|---|
| Wiedle Jennifer | $607,000 | New Title Company Name | |
| Kb Home Sales Tucson Inc | -- | Title Security Agency Llc | |
| Kb Home Tucson Inc | -- | Title Security Agency Llc | |
| Ramirez Herrera Jesus Antonio | $394,997 | Fidelity National Title Agen |
Mortgage History
| Date | Status | Borrower | Loan Amount |
|---|---|---|---|
| Open | Wiedle Jennifer | $424,900 | |
| Previous Owner | Ramirez Herrera Jesus Antonio | $394,997 |
Property History
| Date | Event | Price | Change | Sq Ft Price |
|---|---|---|---|---|
| 06/22/2022 06/22/22 | Sold | $607,000 | +5.6% | $173 / Sq Ft |
| 06/02/2022 06/02/22 | For Sale | $575,000 | -- | $164 / Sq Ft |
Tax History Compared to Growth
Tax History
| Year | Tax Paid | Tax Assessment Tax Assessment Total Assessment is a certain percentage of the fair market value that is determined by local assessors to be the total taxable value of land and additions on the property. | Land | Improvement |
|---|---|---|---|---|
| 2024 | $4,459 | $37,509 | -- | -- |
| 2023 | $4,459 | $35,723 | -- | -- |
| 2022 | $4,459 | $34,022 | $0 | $0 |
| 2021 | $4,687 | $32,079 | $0 | $0 |
| 2020 | $4,526 | $3,726 | $0 | $0 |
| 2019 | $559 | $3,726 | $0 | $0 |
Agents Affiliated with this Home
-
Daisy Terrazas
D
Seller's Agent in 2022
Daisy Terrazas
Realty Executives Arizona Territory
(520) 585-4720
20 in this area
78 Total Sales
-
Jessica Ross
J
Seller Co-Listing Agent in 2022
Jessica Ross
Realty Executives Arizona Territory
(520) 870-5875
17 in this area
61 Total Sales
-
Jeni Jankowski

Buyer's Agent in 2022
Jeni Jankowski
eXp Realty
(520) 441-1937
1 in this area
137 Total Sales
-
J
Buyer's Agent in 2022
Jenifer Jankowski
Long Realty
Map
Source: MLS of Southern Arizona
MLS Number: 22214116
APN: 305-09-1090
- 9745 S Desert Flint Dr
- 11320 Granite Gulch Way
- 11324 Granite Gulch Way
- 9526 S Quiet Dove Dr
- 9581 S Miller Flats Dr
- 11850 E Becker Dr
- 11854 E Becker Dr
- 11853 E Arabelle Dr
- 12100 Ryscott Cir
- 11852 E Arabelle Dr
- 11857 E Arabelle Dr
- 11861 E Arabelle Dr
- 11862 E Becker Dr
- 12101 Ryscott Cir
- 11856 E Arabelle Dr
- 11860 E Arabelle Dr
- 11865 E Arabelle Dr
- 11869 E Arabelle Dr
- 11864 E Arabelle Dr
- 11873 E Arabelle Dr
- 9763 S Desert Flint Dr
- 9779 S Desert Flint Dr
- 9789 S Desert Flint Dr
- 11660 E Granite Butte Dr
- 9735 S Desert Flint Dr
- 9750 S Desert Flint Dr
- 9760 S Desert Flint Dr
- 9770 S Desert Flint Dr
- 9780 S Desert Flint Dr
- 9795 S Desert Flint Dr
- 9740 S Desert Flint Dr
- 9790 S Desert Flint Dr
- 11705 E Granite Butte Dr
- 11699 E Granite Butte Dr
- 11693 E Granite Butte Dr
- 9730 S Desert Flint Dr
- 9803 S Desert Flint Dr
- 11657 E Granite Butte Dr
- 11687 E Granite Butte Dr
- 11651 E Granite Butte Dr
