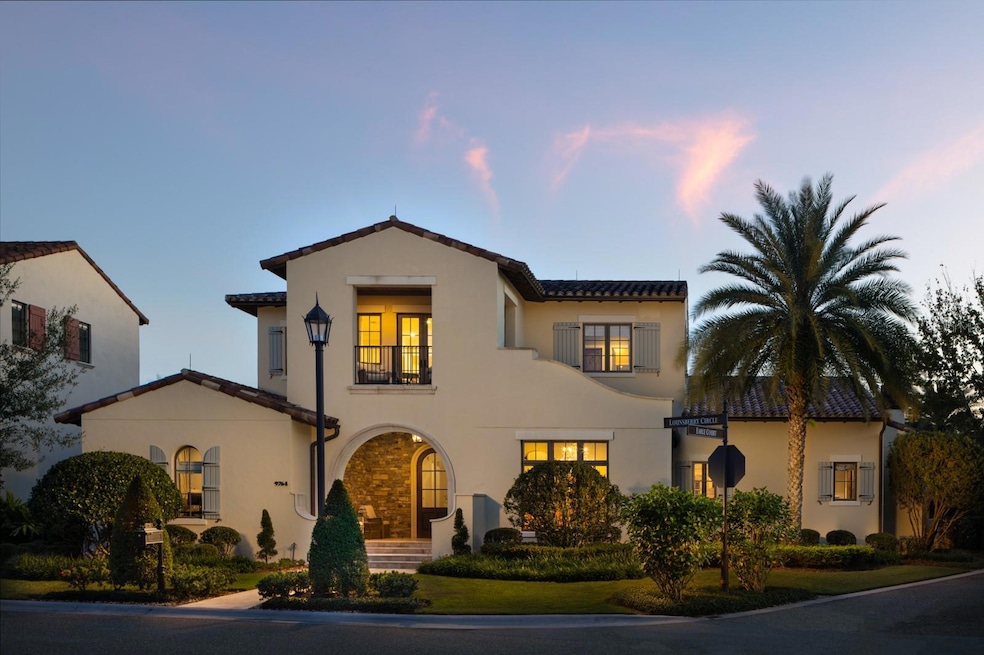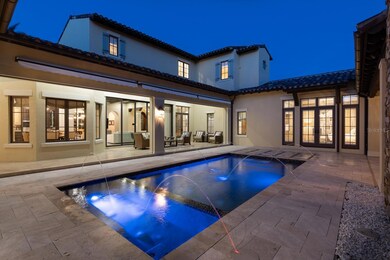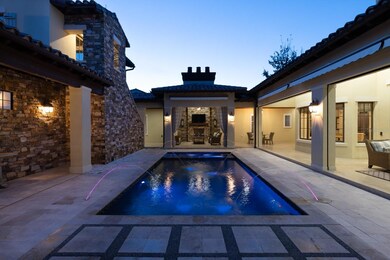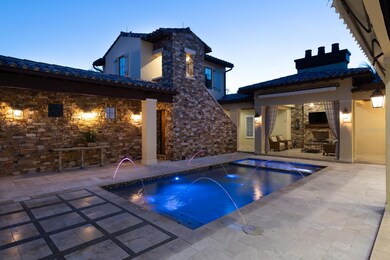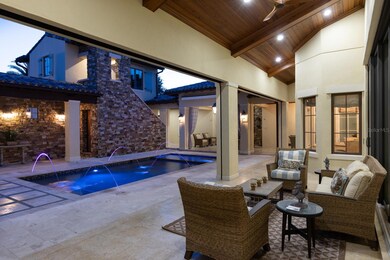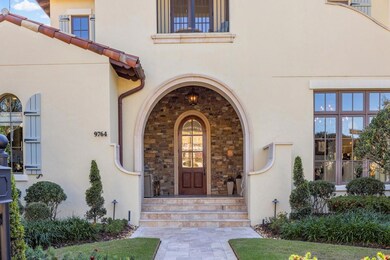
9764 Lounsberry Cir Golden Oak, FL 32836
Golden Oak NeighborhoodHighlights
- Guest House
- Golf Course Community
- Heated In Ground Pool
- Castleview Elementary School Rated A-
- Fitness Center
- Gated Community
About This Home
As of February 2024Welcome to 9764 Lounsberry Circle, located in the Kimball Trace neighborhood at the exclusive Golden Oak community at the Walt Disney World Resort. This stunning property was built by ISSA homes, and the floor plan is known as the Pacifico. The home offers five bedrooms, with five en-suite bathrooms, and two powder rooms. Spanning over 4,300 square feet, every detail was captured in the construction and design on this home. It offers uncompromising quality. Upon entry, you are greeted by a two-story grand foyer that welcomes you into the open concept great room. This spacious living area is flooded with natural light as the room is surrounded by large windows, with the focal point being the oversized pocket sliding glass door. This door opens to the thoughtfully designed courtyard pool, seamlessly blending your entertaining spaces. This space offers unmatched attention to detail in elevated features like the dining chandelier, wood beams, and painted plaster coved ceiling. The chef’s kitchen offers every amenity, including Wolfe + Sub-zero appliances with cabinet-level finishes, 6-burner gas range, wine fridge, plenty of storage, and expansive counter space. The first-floor primary suite offers a spa-like experience, with soaking tub, chandelier, dual sinks, oversized shower with mulitple shower heads, easy access to two walk-in closest, and direct access to the courtyard pool. Downstairs there is also a distinctive office, that can be utilized as a bedroom. The second level offers two additional guest bedrooms, a loft and a balcony overlooking quiet views of the Four Seasons Resort Orlando in the distance. Stepping into the courtyard, there is a unique feature of this home. The home’s fifth bedroom is a guest casita, with wet bar, located over the garage. A fantastic space to have, with many options for functionality. The courtyard also offers a covered lanai with motorized screens, an outdoor fireplace and outdoor kitchen. There is a two-car garage and a separate golf cart garage. The coveted community of Golden Oak offers an exquisite living experience, unlike any other in the world. This gated community features magnificent homes and world-class amenities. Some of the amenities include: access to Golden Oak's private clubhouse, Summerhouse, with a resort-style pool area, restaurant, bar, Golden Oak concierge service, and so much more. Don’t miss the opportunity to call this incredible residence your own, call today to schedule a private tour.
Last Agent to Sell the Property
KELLER WILLIAMS ELITE PARTNERS III REALTY Brokerage Phone: 321-527-5111 License #3313335 Listed on: 01/02/2024

Co-Listed By
KELLER WILLIAMS ELITE PARTNERS III REALTY Brokerage Phone: 321-527-5111 License #3404963
Last Buyer's Agent
KELLER WILLIAMS ELITE PARTNERS III REALTY Brokerage Phone: 321-527-5111 License #3313335 Listed on: 01/02/2024

Home Details
Home Type
- Single Family
Est. Annual Taxes
- $35,162
Year Built
- Built in 2013
Lot Details
- 0.28 Acre Lot
- Lot Dimensions are 59x144x107x117
- North Facing Home
- Mature Landscaping
- Corner Lot
- Irrigation
- Property is zoned P-D
HOA Fees
- $816 Monthly HOA Fees
Parking
- 3 Car Attached Garage
- Alley Access
- Rear-Facing Garage
- Garage Door Opener
- Golf Cart Garage
Home Design
- Mediterranean Architecture
- Slab Foundation
- Tile Roof
- Block Exterior
- Stucco
Interior Spaces
- 4,334 Sq Ft Home
- 2-Story Property
- Open Floorplan
- Furnished
- Crown Molding
- Coffered Ceiling
- Gas Fireplace
- Awning
- Blinds
- Drapes & Rods
- French Doors
- Sliding Doors
- Breakfast Room
- Formal Dining Room
- Den
- Loft
- Bonus Room
- Inside Utility
- Pool Views
- Home Security System
Kitchen
- Eat-In Kitchen
- <<builtInOvenToken>>
- Cooktop<<rangeHoodToken>>
- Recirculated Exhaust Fan
- <<microwave>>
- Dishwasher
- Stone Countertops
- Solid Wood Cabinet
- Disposal
Flooring
- Wood
- Carpet
- Marble
Bedrooms and Bathrooms
- 5 Bedrooms
- Primary Bedroom on Main
- Walk-In Closet
Laundry
- Laundry Room
- Dryer
Pool
- Heated In Ground Pool
- Heated Spa
- In Ground Spa
- Gunite Pool
- Pool Alarm
- Auto Pool Cleaner
- Pool Lighting
Outdoor Features
- Covered patio or porch
- Outdoor Fireplace
- Outdoor Kitchen
- Outdoor Grill
Additional Homes
- Guest House
Schools
- Castleview Elementary School
- Horizon West Middle School
- Windermere High School
Utilities
- Central Heating and Cooling System
- Natural Gas Connected
- Phone Available
- Cable TV Available
Listing and Financial Details
- Visit Down Payment Resource Website
- Tax Lot 45
- Assessor Parcel Number 18-24-28-3102-00-450
Community Details
Overview
- Association fees include 24-Hour Guard, common area taxes, pool, escrow reserves fund, private road, recreational facilities
- $1,815 Other Monthly Fees
- Golden Oak Non Residential Association, Phone Number (407) 939-5583
- Built by ISSA CUSTOM HOMES
- Golden Oak Ph 01B Subdivision, Pacifico Floorplan
- The community has rules related to deed restrictions, allowable golf cart usage in the community
Amenities
- Restaurant
- Clubhouse
Recreation
- Golf Course Community
- Fitness Center
- Community Pool
- Park
Security
- Security Guard
- Gated Community
Ownership History
Purchase Details
Home Financials for this Owner
Home Financials are based on the most recent Mortgage that was taken out on this home.Purchase Details
Home Financials for this Owner
Home Financials are based on the most recent Mortgage that was taken out on this home.Purchase Details
Purchase Details
Home Financials for this Owner
Home Financials are based on the most recent Mortgage that was taken out on this home.Similar Home in Golden Oak, FL
Home Values in the Area
Average Home Value in this Area
Purchase History
| Date | Type | Sale Price | Title Company |
|---|---|---|---|
| Warranty Deed | $4,550,000 | Celebration Title Group | |
| Warranty Deed | $4,175,000 | -- | |
| Special Warranty Deed | $2,485,000 | First American Title Ins Co | |
| Special Warranty Deed | $425,100 | First American Title Ins Co |
Mortgage History
| Date | Status | Loan Amount | Loan Type |
|---|---|---|---|
| Previous Owner | $1,499,950 | New Conventional | |
| Previous Owner | $955,000 | New Conventional | |
| Previous Owner | $1,500,000 | Construction | |
| Previous Owner | $1,850,000 | Purchase Money Mortgage |
Property History
| Date | Event | Price | Change | Sq Ft Price |
|---|---|---|---|---|
| 02/08/2024 02/08/24 | Sold | $4,550,000 | 0.0% | $1,050 / Sq Ft |
| 01/04/2024 01/04/24 | Pending | -- | -- | -- |
| 01/02/2024 01/02/24 | For Sale | $4,550,000 | +9.0% | $1,050 / Sq Ft |
| 11/30/2022 11/30/22 | Sold | $4,175,000 | 0.0% | $975 / Sq Ft |
| 11/02/2022 11/02/22 | Pending | -- | -- | -- |
| 09/30/2022 09/30/22 | Price Changed | $4,175,000 | -7.2% | $975 / Sq Ft |
| 08/18/2022 08/18/22 | Price Changed | $4,499,000 | -6.3% | $1,051 / Sq Ft |
| 05/17/2022 05/17/22 | For Sale | $4,800,000 | -- | $1,121 / Sq Ft |
Tax History Compared to Growth
Tax History
| Year | Tax Paid | Tax Assessment Tax Assessment Total Assessment is a certain percentage of the fair market value that is determined by local assessors to be the total taxable value of land and additions on the property. | Land | Improvement |
|---|---|---|---|---|
| 2025 | $59,762 | $3,939,980 | $575,000 | $3,364,980 |
| 2024 | $53,795 | $3,680,780 | $575,000 | $3,105,780 |
| 2023 | $53,795 | $3,449,992 | $575,000 | $2,874,992 |
| 2022 | $35,162 | $2,244,580 | $410,000 | $1,834,580 |
| 2021 | $35,249 | $2,207,930 | $435,000 | $1,772,930 |
| 2020 | $34,318 | $2,221,456 | $435,000 | $1,786,456 |
| 2019 | $36,540 | $2,234,981 | $435,000 | $1,799,981 |
| 2018 | $36,232 | $2,188,578 | $435,000 | $1,753,578 |
| 2017 | $35,879 | $2,143,314 | $435,000 | $1,708,314 |
| 2016 | $35,778 | $2,092,935 | $435,000 | $1,657,935 |
| 2015 | $33,841 | $1,930,024 | $410,000 | $1,520,024 |
| 2014 | $31,510 | $1,765,407 | $365,000 | $1,400,407 |
Agents Affiliated with this Home
-
Ken Pozek

Seller's Agent in 2024
Ken Pozek
KELLER WILLIAMS ELITE PARTNERS III REALTY
(407) 813-2773
16 in this area
560 Total Sales
-
Bryana Huschke
B
Seller Co-Listing Agent in 2024
Bryana Huschke
KELLER WILLIAMS ELITE PARTNERS III REALTY
(469) 383-4068
2 in this area
196 Total Sales
-
Christopher Christensen
C
Seller's Agent in 2022
Christopher Christensen
COMPASS FLORIDA LLC
(407) 312-8003
10 in this area
164 Total Sales
-
Diana Rodriguez Otero

Buyer's Agent in 2022
Diana Rodriguez Otero
FLORIDA REALTY INVESTMENTS
(689) 777-2434
1 in this area
8 Total Sales
Map
Source: Stellar MLS
MLS Number: O6167082
APN: 18-2428-3102-00-450
- 9730 Lounsberry Cir
- 10463 Los Feliz Dr
- 10143 Mattraw Place
- 10601 Autumn Mist Ln Unit 302
- 10160 Autumn Mist Ln Unit 601
- 10300 Winter Sparkle Cir
- 10138 Enchanted Oak Dr
- 10564 Royal Cypress Way
- 10528 Royal Cypress Way
- 10680 Royal Cypress Way
- 10529 Royal Cypress Way
- 10739 Royal Cypress Way
- 10427 Royal Cypress Way
- 10836 Royal Cypress Way
- 10159 Royal Island Ct
- 10122 Royal Island Ct
- 10116 Fallsgrove St
- 9759 Pecky Cypress Way
- 9723 Pecky Cypress Way Unit 1
- 9003 Pecky Cypress Way
