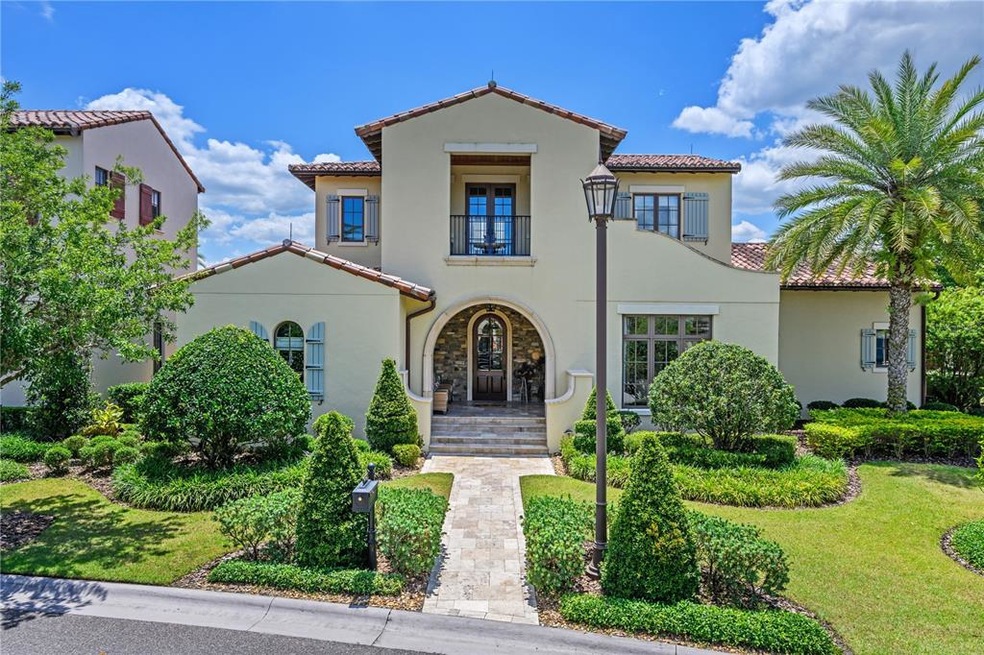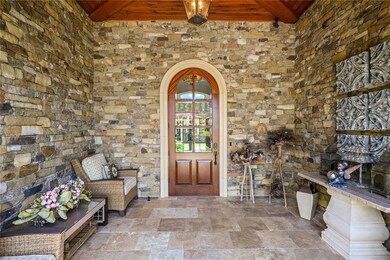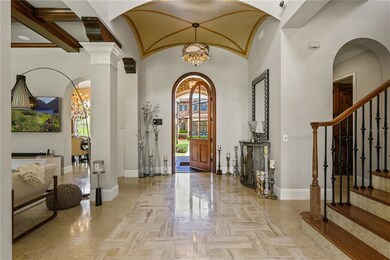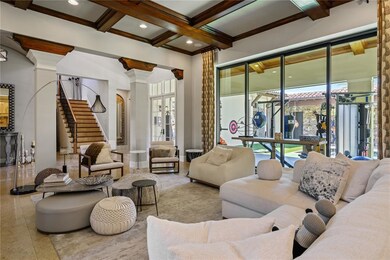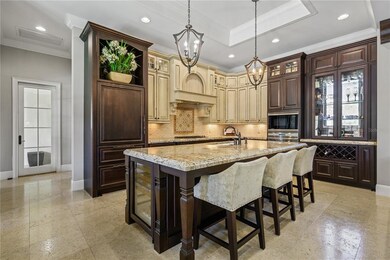
9764 Lounsberry Cir Golden Oak, FL 32836
Golden Oak NeighborhoodHighlights
- Guest House
- Golf Course Community
- Heated In Ground Pool
- Castleview Elementary School Rated A-
- Fitness Center
- Gated Community
About This Home
As of February 2024Exquisite modern Mediterranean estate located in the Kimble Trace neighborhood at the exclusive Golden Oak community of Walt Disney World Resort. This stunning residence is the epitome of Florida outdoor living with over 8,400 total square feet including 4,282 square feet of indoor living space. This one-of-a-kind residence was built by ISSA Homes and features a private courtyard design, with the pool directly in the center of the home. The moment you enter the front door, you are greeted by bright open spaces and a wall of glass overlooking the private courtyard pool. When you’re ready to entertain, the sliding doors pocket into the walls and the retractable screens can be lowered to bring the outdoors in. The home features four bedrooms in the main house and a detached guest suite above the garage, which features an additional bedroom, bath, breakfast bar and a sitting area. The chef in the family will love the large open kitchen with an oversized center island, rich granite countertops, top-of-the-line appliances and custom cabinetry. The home is designed around an open floor plan which is perfect for entertaining. The spacious master suite overlooks the pool and features a spa bath with a walk-in shower and a large soaking tub to wash away the stresses of the day. For the golfers, there is a third garage designed specifically for your golf cart. Located within a short distance to Summerhouse and the Four Seasons Resort, the home is perfectly positioned within the community. You will also find that you are located just minutes away from world-class shopping and fine dining. Don't miss your opportunity to own this beautiful estate home.
Last Agent to Sell the Property
COMPASS FLORIDA LLC License #3189396 Listed on: 05/17/2022

Home Details
Home Type
- Single Family
Est. Annual Taxes
- $35,249
Year Built
- Built in 2013
Lot Details
- 0.28 Acre Lot
- North Facing Home
- Mature Landscaping
- Corner Lot
- Irrigation
- Property is zoned P-D
HOA Fees
- $669 Monthly HOA Fees
Parking
- 3 Car Attached Garage
- Rear-Facing Garage
- Garage Door Opener
- Open Parking
- Golf Cart Garage
Home Design
- Spanish Architecture
- Slab Foundation
- Tile Roof
- Block Exterior
- Stucco
Interior Spaces
- 4,282 Sq Ft Home
- 2-Story Property
- Crown Molding
- Coffered Ceiling
- Gas Fireplace
- Awning
- Blinds
- Drapes & Rods
- French Doors
- Sliding Doors
- Breakfast Room
- Formal Dining Room
- Den
- Loft
- Bonus Room
- Inside Utility
- Laundry Room
- Pool Views
- Home Security System
Kitchen
- Cooktop<<rangeHoodToken>>
- Recirculated Exhaust Fan
- <<microwave>>
- Dishwasher
- Stone Countertops
- Solid Wood Cabinet
- Disposal
Flooring
- Wood
- Carpet
- Marble
Bedrooms and Bathrooms
- 5 Bedrooms
- Primary Bedroom on Main
- Walk-In Closet
Pool
- Heated In Ground Pool
- Gunite Pool
- Pool Alarm
- Auto Pool Cleaner
- Pool Lighting
- Heated Spa
- In Ground Spa
Outdoor Features
- Covered patio or porch
- Outdoor Kitchen
- Outdoor Grill
Additional Homes
- Guest House
Schools
- Castleview Elementary School
- Horizon West Middle School
- Windermere High School
Utilities
- Central Heating and Cooling System
- Natural Gas Connected
- Phone Available
- Cable TV Available
Listing and Financial Details
- Homestead Exemption
- Visit Down Payment Resource Website
- Tax Lot 45
- Assessor Parcel Number 18-24-28-3102-00-450
Community Details
Overview
- Association fees include 24-hour guard, common area taxes, community pool, escrow reserves fund, private road, recreational facilities
- $385 Other Monthly Fees
- Golden Oak Non Residential Association, Phone Number (407) 939-5583
- Built by ISSA CUSTOM HOMES
- Golden Oak Ph 01B Subdivision
- The community has rules related to deed restrictions, allowable golf cart usage in the community
- Rental Restrictions
Recreation
- Golf Course Community
- Fitness Center
- Community Pool
Additional Features
- Clubhouse
- Gated Community
Ownership History
Purchase Details
Home Financials for this Owner
Home Financials are based on the most recent Mortgage that was taken out on this home.Purchase Details
Home Financials for this Owner
Home Financials are based on the most recent Mortgage that was taken out on this home.Purchase Details
Purchase Details
Home Financials for this Owner
Home Financials are based on the most recent Mortgage that was taken out on this home.Similar Home in Golden Oak, FL
Home Values in the Area
Average Home Value in this Area
Purchase History
| Date | Type | Sale Price | Title Company |
|---|---|---|---|
| Warranty Deed | $4,550,000 | Celebration Title Group | |
| Warranty Deed | $4,175,000 | -- | |
| Special Warranty Deed | $2,485,000 | First American Title Ins Co | |
| Special Warranty Deed | $425,100 | First American Title Ins Co |
Mortgage History
| Date | Status | Loan Amount | Loan Type |
|---|---|---|---|
| Previous Owner | $1,499,950 | New Conventional | |
| Previous Owner | $955,000 | New Conventional | |
| Previous Owner | $1,500,000 | Construction | |
| Previous Owner | $1,850,000 | Purchase Money Mortgage |
Property History
| Date | Event | Price | Change | Sq Ft Price |
|---|---|---|---|---|
| 02/08/2024 02/08/24 | Sold | $4,550,000 | 0.0% | $1,050 / Sq Ft |
| 01/04/2024 01/04/24 | Pending | -- | -- | -- |
| 01/02/2024 01/02/24 | For Sale | $4,550,000 | +9.0% | $1,050 / Sq Ft |
| 11/30/2022 11/30/22 | Sold | $4,175,000 | 0.0% | $975 / Sq Ft |
| 11/02/2022 11/02/22 | Pending | -- | -- | -- |
| 09/30/2022 09/30/22 | Price Changed | $4,175,000 | -7.2% | $975 / Sq Ft |
| 08/18/2022 08/18/22 | Price Changed | $4,499,000 | -6.3% | $1,051 / Sq Ft |
| 05/17/2022 05/17/22 | For Sale | $4,800,000 | -- | $1,121 / Sq Ft |
Tax History Compared to Growth
Tax History
| Year | Tax Paid | Tax Assessment Tax Assessment Total Assessment is a certain percentage of the fair market value that is determined by local assessors to be the total taxable value of land and additions on the property. | Land | Improvement |
|---|---|---|---|---|
| 2025 | $59,762 | $3,939,980 | $575,000 | $3,364,980 |
| 2024 | $53,795 | $3,680,780 | $575,000 | $3,105,780 |
| 2023 | $53,795 | $3,449,992 | $575,000 | $2,874,992 |
| 2022 | $35,162 | $2,244,580 | $410,000 | $1,834,580 |
| 2021 | $35,249 | $2,207,930 | $435,000 | $1,772,930 |
| 2020 | $34,318 | $2,221,456 | $435,000 | $1,786,456 |
| 2019 | $36,540 | $2,234,981 | $435,000 | $1,799,981 |
| 2018 | $36,232 | $2,188,578 | $435,000 | $1,753,578 |
| 2017 | $35,879 | $2,143,314 | $435,000 | $1,708,314 |
| 2016 | $35,778 | $2,092,935 | $435,000 | $1,657,935 |
| 2015 | $33,841 | $1,930,024 | $410,000 | $1,520,024 |
| 2014 | $31,510 | $1,765,407 | $365,000 | $1,400,407 |
Agents Affiliated with this Home
-
Ken Pozek

Seller's Agent in 2024
Ken Pozek
KELLER WILLIAMS ELITE PARTNERS III REALTY
(407) 813-2773
16 in this area
560 Total Sales
-
Bryana Huschke
B
Seller Co-Listing Agent in 2024
Bryana Huschke
KELLER WILLIAMS ELITE PARTNERS III REALTY
(469) 383-4068
2 in this area
196 Total Sales
-
Christopher Christensen
C
Seller's Agent in 2022
Christopher Christensen
COMPASS FLORIDA LLC
(407) 312-8003
10 in this area
164 Total Sales
-
Diana Rodriguez Otero

Buyer's Agent in 2022
Diana Rodriguez Otero
FLORIDA REALTY INVESTMENTS
(689) 777-2434
1 in this area
8 Total Sales
Map
Source: Stellar MLS
MLS Number: O6026414
APN: 18-2428-3102-00-450
- 9730 Lounsberry Cir
- 10463 Los Feliz Dr
- 10143 Mattraw Place
- 10601 Autumn Mist Ln Unit 302
- 10160 Autumn Mist Ln Unit 601
- 10300 Winter Sparkle Cir
- 10138 Enchanted Oak Dr
- 10564 Royal Cypress Way
- 10528 Royal Cypress Way
- 10680 Royal Cypress Way
- 10529 Royal Cypress Way
- 10739 Royal Cypress Way
- 10427 Royal Cypress Way
- 10836 Royal Cypress Way
- 10159 Royal Island Ct
- 10122 Royal Island Ct
- 10116 Fallsgrove St
- 9759 Pecky Cypress Way
- 9723 Pecky Cypress Way Unit 1
- 9003 Pecky Cypress Way
