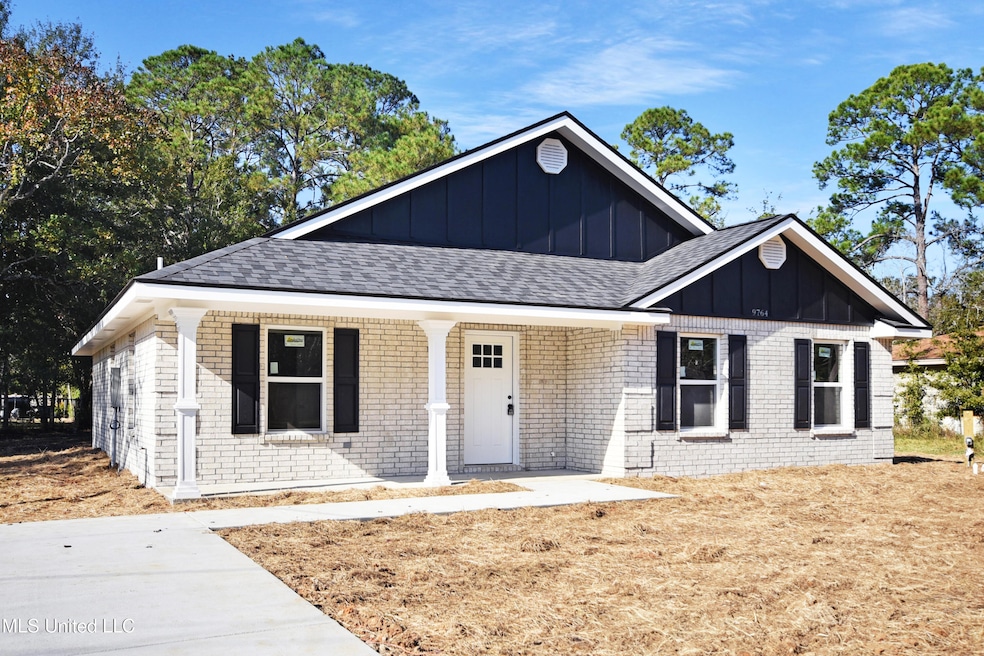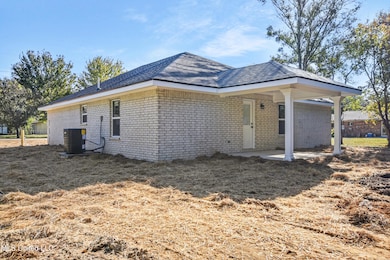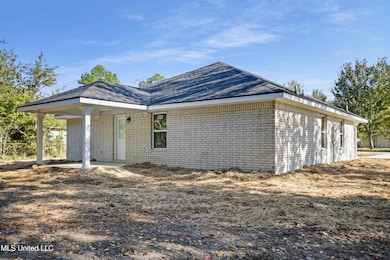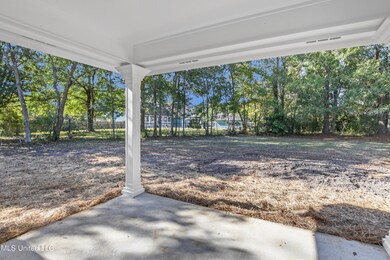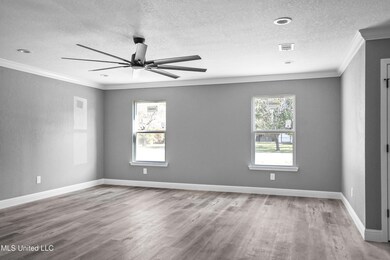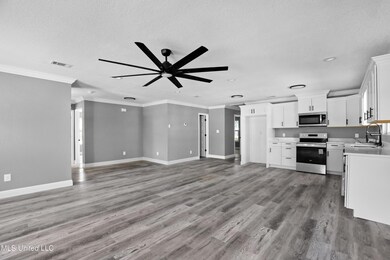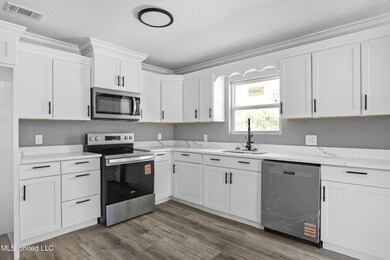9764 Wilkerson Cir Moss Point, MS 39562
Estimated payment $1,504/month
3
Beds
2
Baths
1,504
Sq Ft
$160
Price per Sq Ft
Highlights
- New Construction
- Ranch Style House
- No HOA
- Open Floorplan
- Solid Surface Countertops
- Double Pane Windows
About This Home
New home. Not in flood zone.
Home Details
Home Type
- Single Family
Year Built
- Built in 2025 | New Construction
Parking
- Driveway
Home Design
- Ranch Style House
- Brick Exterior Construction
- Slab Foundation
- Architectural Shingle Roof
Interior Spaces
- 1,504 Sq Ft Home
- Open Floorplan
- Crown Molding
- Double Pane Windows
- Storage
- Luxury Vinyl Tile Flooring
Kitchen
- Electric Range
- Microwave
- Dishwasher
- Solid Surface Countertops
Bedrooms and Bathrooms
- 3 Bedrooms
- Walk-In Closet
- 2 Full Bathrooms
- Double Vanity
- Separate Shower
Laundry
- Laundry Room
- Laundry on main level
- Washer and Electric Dryer Hookup
Utilities
- Central Heating and Cooling System
- Electric Water Heater
Additional Features
- Patio
- 0.26 Acre Lot
Community Details
- No Home Owners Association
- Pineview Acres Subdivision
Listing and Financial Details
- Assessor Parcel Number 0-61-90-322.060
Map
Create a Home Valuation Report for This Property
The Home Valuation Report is an in-depth analysis detailing your home's value as well as a comparison with similar homes in the area
Home Values in the Area
Average Home Value in this Area
Property History
| Date | Event | Price | List to Sale | Price per Sq Ft |
|---|---|---|---|---|
| 11/17/2025 11/17/25 | For Sale | $239,900 | -- | $160 / Sq Ft |
Source: MLS United
Source: MLS United
MLS Number: 4131757
Nearby Homes
- 9761 Donchester Cir
- 9701 Highway 613
- 9721 Highway 613
- 9313 Hardwicke Rd
- 9924 Foxshire Dr
- 0 Mississippi 613
- 10 Ac Donniebrook Ln
- 8629 Mississippi 613
- 8304 Austeria St
- 4317 Knowles Ave
- 0 Hwy 613 Hwy Unit 4127039
- 0 Hwy 613 Hwy Unit 4129036
- 00 Indiantown Rd
- 7621 Elder Ferry Rd
- 0 Saracennia Rd
- 3521 Dale Ln
- 3712 Dale Ln
- 0 Downing Ave
- 9120 Tammy Ln
- 9709 Cedarcliff Dr E
- 4128 Idywood Ave
- 8429 Mississippi 613 Unit 4
- 8429 Mississippi 613 Unit 2
- 4121 Castenera Ave
- 7900 Martin Bluff Rd
- 1102 Stanfield Point Rd Unit A
- 8623 Bayou Castelle Dr
- 8104 Exchange St
- 4518 Atchison St
- 4148 Magnolia St
- 4507 2nd St
- 6419 Grierson St
- 4831 Saphire Ave
- 4830 Saphire Ave
- 4924 Dr L D Chapman St
- 4306 Earl Blvd
- 4106 2nd St
- 5700 Eastwood Dr
- 3831 Morningview Dr
- 5301 Rue Saint Denis
