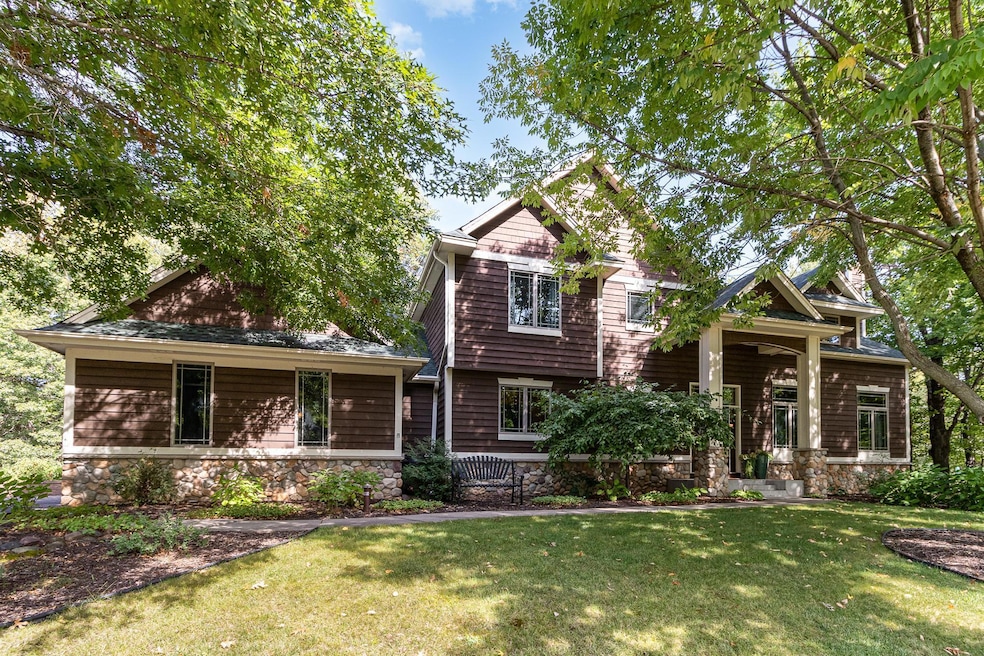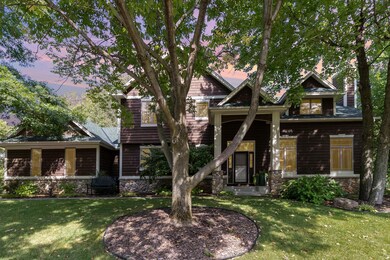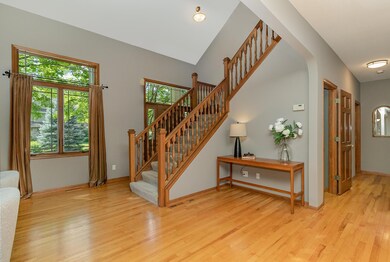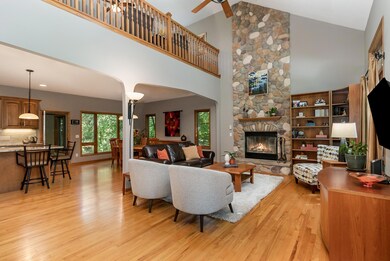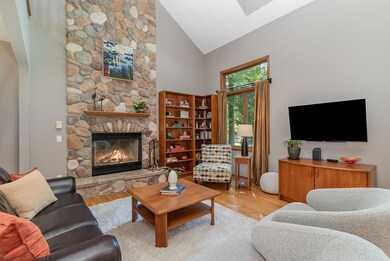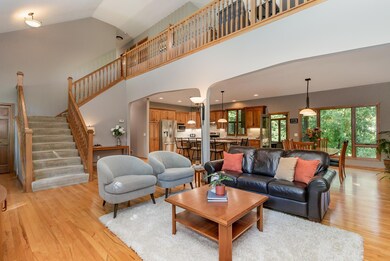
9766 51st St N Lake Elmo, MN 55042
Estimated Value: $814,000 - $941,000
Highlights
- Living Room with Fireplace
- Main Floor Primary Bedroom
- The kitchen features windows
- Stillwater Middle School Rated A-
- Game Room
- Porch
About This Home
As of February 2024Welcome to living in Lake Elmo, MN! This exceptional 4-bedroom, 4-bathroom home with a 3-car garage combines the charm of a log home floor plan with modern comforts. Step into a spacious open concept main floor with tall ceilings. Perfect for entertaining or cozy nights in, the basement boasts a finished wet bar and game room. Nestled in a serene neighborhood, the property boasts a breathtaking 3-season glassed-in porch, inviting you to savor the beauty of nature throughout the year. The park-like backyard is a true delight, where deer and foxes occasionally roam amidst the vibrant hues of yellow gingko trees, creating an ever-changing canvas of natural art. Convenience meets tranquility, with a mere 5-minute drive to local stores, ensuring you have the best of both worlds. Come experience the harmony of rustic elegance and modern convenience in this idyllic Lake Elmo home.
Home Details
Home Type
- Single Family
Est. Annual Taxes
- $6,739
Year Built
- Built in 2000
Lot Details
- 1
HOA Fees
- $50 Monthly HOA Fees
Parking
- 3 Car Attached Garage
- Garage Door Opener
Interior Spaces
- 2-Story Property
- Wet Bar
- Wood Burning Fireplace
- Family Room
- Living Room with Fireplace
- 2 Fireplaces
- Sitting Room
- Combination Dining and Living Room
- Game Room
- Storage Room
Kitchen
- Range
- Microwave
- Dishwasher
- Disposal
- The kitchen features windows
Bedrooms and Bathrooms
- 4 Bedrooms
- Primary Bedroom on Main
Laundry
- Dryer
- Washer
Finished Basement
- Walk-Out Basement
- Basement Storage
Utilities
- Forced Air Heating and Cooling System
- Well
- Septic System
Additional Features
- Porch
- 1 Acre Lot
Community Details
- Meyers Pineridge HOA, Phone Number (651) 748-5118
- Meyers Pineridge Subdivision
Listing and Financial Details
- Assessor Parcel Number 0302921440007
Ownership History
Purchase Details
Home Financials for this Owner
Home Financials are based on the most recent Mortgage that was taken out on this home.Purchase Details
Home Financials for this Owner
Home Financials are based on the most recent Mortgage that was taken out on this home.Purchase Details
Purchase Details
Purchase Details
Similar Homes in the area
Home Values in the Area
Average Home Value in this Area
Purchase History
| Date | Buyer | Sale Price | Title Company |
|---|---|---|---|
| Klasic Joshua | $727,500 | -- | |
| Klasic Joshua Raab | $727,500 | Partners Title | |
| Meyer Steven R | -- | None Available | |
| Meyer Steven R | $419,240 | -- | |
| Dan Brown Builders Inc | $89,900 | -- |
Mortgage History
| Date | Status | Borrower | Loan Amount |
|---|---|---|---|
| Open | Klasic Joshua | $509,250 | |
| Closed | Klasic Joshua Raab | $509,250 | |
| Previous Owner | Meyer Steven R | $100,000 | |
| Previous Owner | Meyer Steven R | $286,000 | |
| Previous Owner | Meyer Steven R | $315,000 |
Property History
| Date | Event | Price | Change | Sq Ft Price |
|---|---|---|---|---|
| 02/28/2024 02/28/24 | Sold | $727,500 | -3.0% | $164 / Sq Ft |
| 01/31/2024 01/31/24 | Pending | -- | -- | -- |
| 12/19/2023 12/19/23 | Price Changed | $749,950 | -2.6% | $169 / Sq Ft |
| 11/17/2023 11/17/23 | Price Changed | $769,950 | -3.8% | $174 / Sq Ft |
| 09/15/2023 09/15/23 | For Sale | $799,950 | -- | $180 / Sq Ft |
Tax History Compared to Growth
Tax History
| Year | Tax Paid | Tax Assessment Tax Assessment Total Assessment is a certain percentage of the fair market value that is determined by local assessors to be the total taxable value of land and additions on the property. | Land | Improvement |
|---|---|---|---|---|
| 2023 | $8,614 | $802,500 | $235,000 | $567,500 |
| 2022 | $6,596 | $733,800 | $216,900 | $516,900 |
| 2021 | $5,776 | $613,800 | $180,000 | $433,800 |
| 2020 | $5,834 | $601,400 | $172,500 | $428,900 |
| 2019 | $5,916 | $608,400 | $175,000 | $433,400 |
| 2018 | $5,874 | $584,500 | $175,000 | $409,500 |
| 2017 | $5,838 | $586,200 | $175,000 | $411,200 |
| 2016 | $6,034 | $598,700 | $171,800 | $426,900 |
| 2015 | $6,200 | $605,700 | $168,800 | $436,900 |
| 2013 | -- | $571,000 | $135,000 | $436,000 |
Agents Affiliated with this Home
-
Jason Gorman

Seller's Agent in 2024
Jason Gorman
Keller Williams Premier Realty
(651) 248-2752
9 in this area
417 Total Sales
-
Bill Hirsch

Buyer's Agent in 2024
Bill Hirsch
Lakes Sotheby's International Realty
(612) 743-7929
1 in this area
27 Total Sales
Map
Source: NorthstarMLS
MLS Number: 6426068
APN: 03-029-21-44-0007
- 9498 51st St N
- 5710 Kelvin Ave N
- 5685 Kelvin Ave N
- 5734 Kelvin Ave N
- 5709 57th Place N
- 10250 60th Street Ln N
- 3982 Kindred Way
- 10079 Tapestry Hill
- 10902 57th St N
- 8875 42nd St N
- 10683 40th St N
- 5724 57th Street Cove N
- 11018 Prairieview Trail N
- 10965 37th St N
- 10970 37th St N
- 10974 37th St N
- 10833 38th Trail N
- 3652 Knightsbridge Trail
- 10845 38th Trail N
- 3644 Knightsbridge Ln
- 9766 51st St N
- 9732 51st St N
- 9796 51st St N
- 9799 51st St N
- 9737 51st St N
- 9828 51st St N
- 9700 51st St N
- 5222 Keats Ave N
- 9829 51st St N
- 9829 9829 51st-Street-n
- 9856 51st St N
- 9662 51st St N
- 9861 51st St N
- 9620 51st St N
- 9884 51st St N
- 9602 51st St N
- 9602 9602 51st-Street-n
- 9576 51st St N
- 9885 51st St N
- 9548 51st St N
