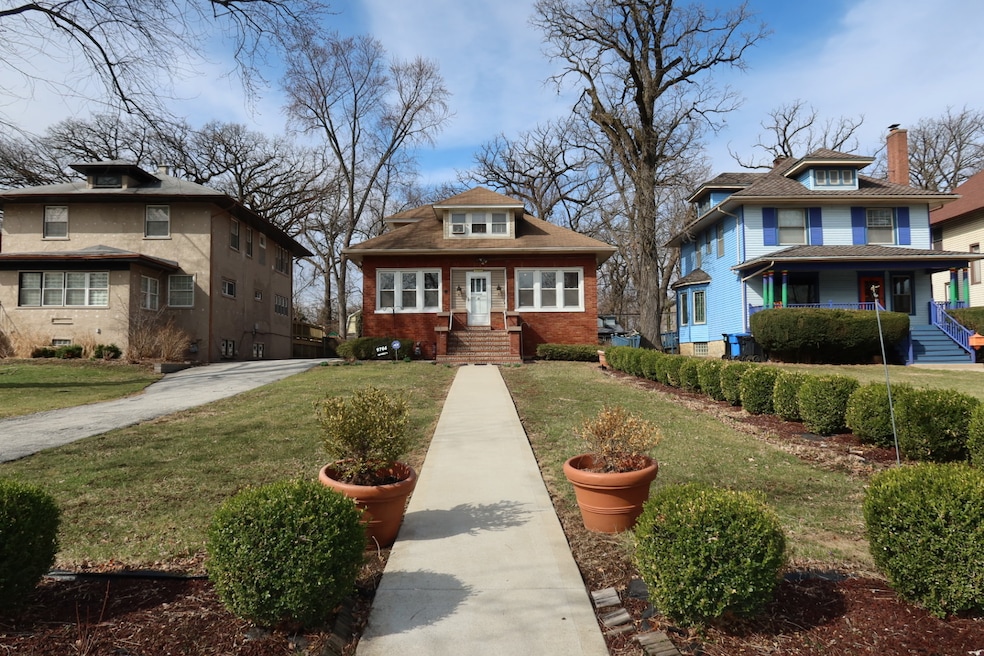9766 S Prospect Ave Chicago, IL 60643
Beverly Neighborhood
3
Beds
3
Baths
1,810
Sq Ft
1914
Built
Highlights
- Living Room
- Accessibility Features
- Family Room
- Laundry Room
- Dining Room
- Cats Allowed
About This Home
3 bed, 3 bath Historically marked Chicago Brick Bungalow for rent in Beverly. Includes private elevator to all levels, updated kitchen, and 2.5-car garage with side drive. Historically marked property. May include some remaining furniture but not fully furnished.
Home Details
Home Type
- Single Family
Est. Annual Taxes
- $3,391
Year Built
- Built in 1914
Lot Details
- Lot Dimensions are 50 x 200
Parking
- 2.5 Car Garage
- Parking Included in Price
Home Design
- Brick Exterior Construction
Interior Spaces
- 1,810 Sq Ft Home
- Family Room
- Living Room
- Dining Room
- Laundry Room
Bedrooms and Bathrooms
- 3 Bedrooms
- 3 Potential Bedrooms
- 3 Full Bathrooms
Basement
- Basement Fills Entire Space Under The House
- Finished Basement Bathroom
Accessible Home Design
- Accessible Elevator Installed
- Accessibility Features
Utilities
- Window Unit Cooling System
- Radiant Heating System
Community Details
- Cats Allowed
Listing and Financial Details
- Property Available on 9/15/25
- Rent includes lawn care, snow removal
Map
Source: Midwest Real Estate Data (MRED)
MLS Number: 12438496
APN: 25-07-218-046-0000
Nearby Homes
- 9746 S Prospect Ave
- 9716 S Beverly Ave
- 9826 S Walden Pkwy
- 1716 W Beverly Glen Pkwy
- 9745 S Beverly Blvd
- 9838 S Beverly Ave
- 9944 S Prospect Ave
- 9726 S Longwood Dr
- 9760 S Winston Ave
- 9755 S Winchester Ave
- 9547 S Longwood Dr
- 9609 S Winston Ave
- 1246 & 1244 W 95th St
- 1404 W 97th St
- 1341 W 97th St
- 1328 W 98th St
- 9556 S Winchester Ave
- 9834 S Throop St
- 9527 S Damen Ave
- 9976 S Winston Ave
- 9632 S Charles St Unit 2
- 1971 W 97th St
- 1350 W 98th Place Unit 2
- 9449.5 S Ashland Ave
- 9438 S Bishop St Unit 2 second floor
- 1553 W 94th St
- 1553 W 94th St
- 9453 S Loomis St Unit 201
- 1410 W 94th St Unit 1st Floor
- 2039 W 95th St Unit REAR
- 1439 W 93rd St Unit 1
- 1443 W 93rd St Unit 3
- 9243 S Laflin St Unit 3S
- 10156 S Hoyne Ave
- 9514 S Bell Ave
- 1729 W 91st St Unit 2
- 1307 W 91st St Unit 1
- 915 W 95th St Unit 2E
- 10600 S Walden Pkwy Unit 2E
- 1745 W 89th St Unit 1745#2n







