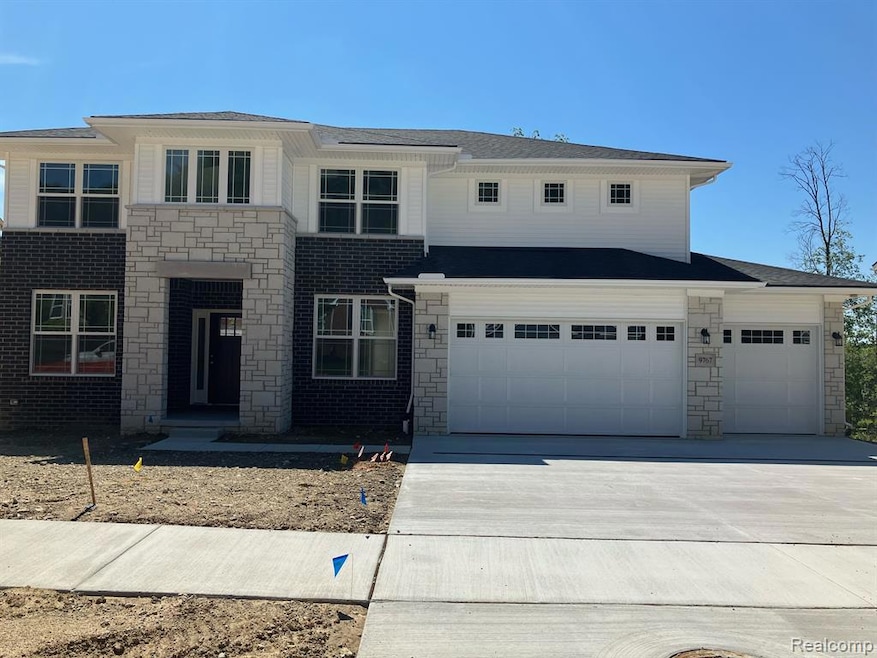
$625,000
- 4 Beds
- 4 Baths
- 2,396 Sq Ft
- 6858 Corrigan Dr
- Brighton, MI
Exceptional Brighton Home with Poolside Paradise in Sought-After Subdivision! Welcome to your private retreat in one of Brighton’s most desirable neighborhoods! Dive into the stunning 27,000-gallon inground pool, surrounded by a gorgeous cement patio—ideal for summer gatherings and serene evenings. Inside, the main floor boasts a spacious primary suite with a newly renovated spa-like bathroom. An
Sherri Garron The Buckley Jolley R E Team
