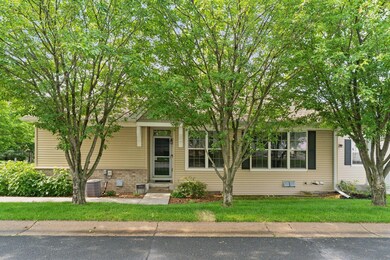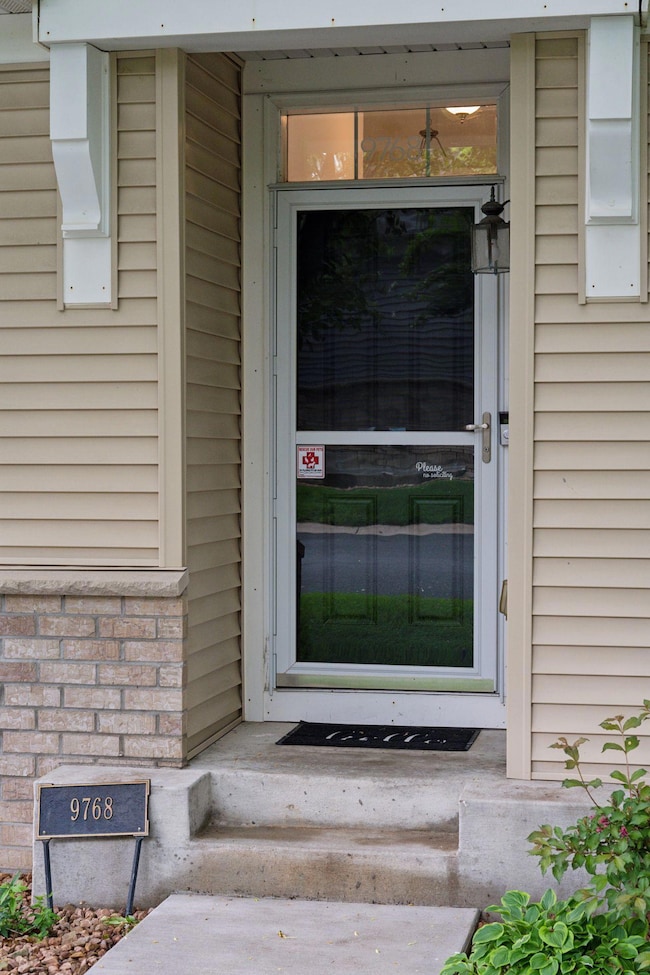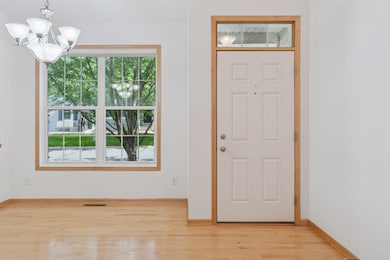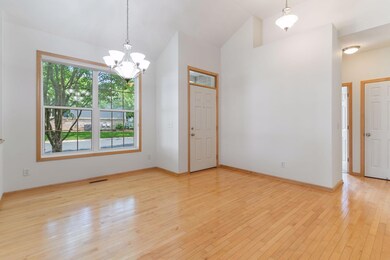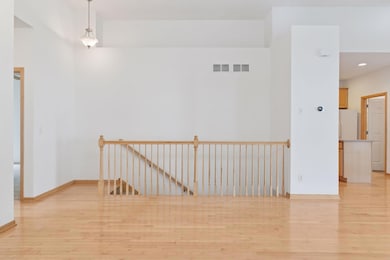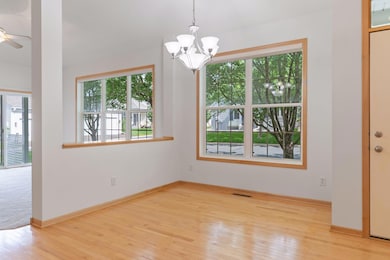
9768 Gable Dr Eden Prairie, MN 55347
Highlights
- Game Room
- 2 Car Attached Garage
- 1-Story Property
- Central Middle School Rated A
- Patio
- Forced Air Heating and Cooling System
About This Home
As of July 2025Welcome to this beautifully maintained one-level former model home, located in the highly desirable Hennepin Village Club Homes community in Eden Prairie. Offering the largest floor plan available, this residence combines spacious design with easy everyday living. The main level features vaulted ceilings and hardwood flooring in the foyer, dining area, and hallways. A bright and open living room with
brand-new carpet flows seamlessly into the kitchen, where a center island, classic subway tile backsplash, and a striking glass mosaic accent above the sink create a functional and stylish space for cooking and entertaining.
This home includes two main-level bedrooms, including a vaulted primary suite with a walk-in closet and a spa-like bathroom complete with a separate jetted tub and walk-in shower. A second full bathroom is located near the secondary bedroom, ideal for guests or a home office. Enjoy the convenience of a dedicated mudroom and laundry area on the main level, complete with a washer, dryer, utility sink, and direct access to the insulated garage.
The fully finished lower level offers 3 areas of flexible living options-perfect for a family room, exercise area, hobby space, or guest suite. It includes a third bedroom with a generous closet and a full bath, ideal for visitors, extended family, or remote work. Additional features include a Nest thermostat, Ring doorbell, air exchange system, water purification system, and updated CO2/smoke detectors throughout. In 2021, the roof was replaced. Sidewalks and driveways were recently replaced by the association. The garage provides ample room for vehicles, tools, bikes, and outdoor gear.
Residents of this pet-friendly neighborhood enjoy association-maintained amenities such as a pool, three nearby parks, and miles of walking and biking trails. Located in the award-winning Eden Prairie School District, with easy access to highways, shopping, and dining, this home offers a rare blend of comfort, convenience, and low-maintenance living.
Townhouse Details
Home Type
- Townhome
Est. Annual Taxes
- $4,787
Year Built
- Built in 2004
Lot Details
- 3,920 Sq Ft Lot
- Lot Dimensions are 35x83x35x84
HOA Fees
- $480 Monthly HOA Fees
Parking
- 2 Car Attached Garage
- Insulated Garage
- Garage Door Opener
Home Design
- Flex
Interior Spaces
- 1-Story Property
- Living Room with Fireplace
- Game Room
Kitchen
- Cooktop
- Microwave
- Dishwasher
- Disposal
Bedrooms and Bathrooms
- 3 Bedrooms
- 3 Full Bathrooms
Laundry
- Dryer
- Washer
Finished Basement
- Basement Fills Entire Space Under The House
- Drainage System
- Sump Pump
- Basement Storage
- Basement Window Egress
Utilities
- Forced Air Heating and Cooling System
- Humidifier
- Water Filtration System
Additional Features
- Air Exchanger
- Patio
Community Details
- Association fees include maintenance structure, hazard insurance, lawn care, ground maintenance, professional mgmt, recreation facility, trash, sewer, shared amenities, snow removal
- Associa Minnesota Association, Phone Number (763) 225-6400
- Hennepin Village Subdivision
Listing and Financial Details
- Assessor Parcel Number 2811622230083
Ownership History
Purchase Details
Home Financials for this Owner
Home Financials are based on the most recent Mortgage that was taken out on this home.Purchase Details
Similar Homes in Eden Prairie, MN
Home Values in the Area
Average Home Value in this Area
Purchase History
| Date | Type | Sale Price | Title Company |
|---|---|---|---|
| Warranty Deed | $324,841 | -- | |
| Warranty Deed | $1,851,120 | -- |
Mortgage History
| Date | Status | Loan Amount | Loan Type |
|---|---|---|---|
| Previous Owner | $74,648 | New Conventional |
Property History
| Date | Event | Price | Change | Sq Ft Price |
|---|---|---|---|---|
| 07/15/2025 07/15/25 | Sold | $425,000 | 0.0% | $186 / Sq Ft |
| 06/27/2025 06/27/25 | Pending | -- | -- | -- |
| 06/20/2025 06/20/25 | Off Market | $425,000 | -- | -- |
| 06/18/2025 06/18/25 | For Sale | $410,000 | -- | $179 / Sq Ft |
Tax History Compared to Growth
Tax History
| Year | Tax Paid | Tax Assessment Tax Assessment Total Assessment is a certain percentage of the fair market value that is determined by local assessors to be the total taxable value of land and additions on the property. | Land | Improvement |
|---|---|---|---|---|
| 2023 | $4,708 | $416,700 | $87,800 | $328,900 |
| 2022 | $4,173 | $413,100 | $87,000 | $326,100 |
| 2021 | $4,055 | $344,200 | $98,500 | $245,700 |
| 2020 | $4,061 | $337,500 | $96,600 | $240,900 |
| 2019 | $3,587 | $327,700 | $93,800 | $233,900 |
| 2018 | $3,514 | $289,400 | $82,900 | $206,500 |
| 2017 | $3,276 | $258,200 | $45,700 | $212,500 |
| 2016 | $3,234 | $253,300 | $44,900 | $208,400 |
| 2015 | $3,121 | $236,800 | $42,000 | $194,800 |
| 2014 | -- | $232,200 | $41,200 | $191,000 |
Agents Affiliated with this Home
-
Amy Deckas

Seller's Agent in 2025
Amy Deckas
Edina Realty, Inc.
(612) 735-7430
10 in this area
64 Total Sales
-
Allison Deckas
A
Seller Co-Listing Agent in 2025
Allison Deckas
Edina Realty, Inc.
(612) 306-3735
6 in this area
48 Total Sales
-
Justin Wisner

Buyer's Agent in 2025
Justin Wisner
Bridge Realty, LLC
(612) 226-6649
1 in this area
69 Total Sales
Map
Source: NorthstarMLS
MLS Number: 6679805
APN: 28-116-22-23-0083
- 15841 Porchlight Ln
- 15729 Porchlight Ln
- 15767 Porchlight Ln
- 15601 Lilac Dr
- 9896 Pincherry Ln
- 15579 June Grass Ln
- 16302 Sohm Ct
- 16326 Sohm Ct
- 10021 Frederick Place
- 9721 Emerson
- 9716 Glacier Bay
- 9730 Sky Ln
- 9180 Eden Prairie Rd
- 9256 Gateway Ln
- 16907 Valley Rd
- 14981 Ridge Rd
- 11104 Johnson Ridge
- 16798 Stirrup Ln
- 17300 Tilia Ridge
- 9030x W Staring Ln

