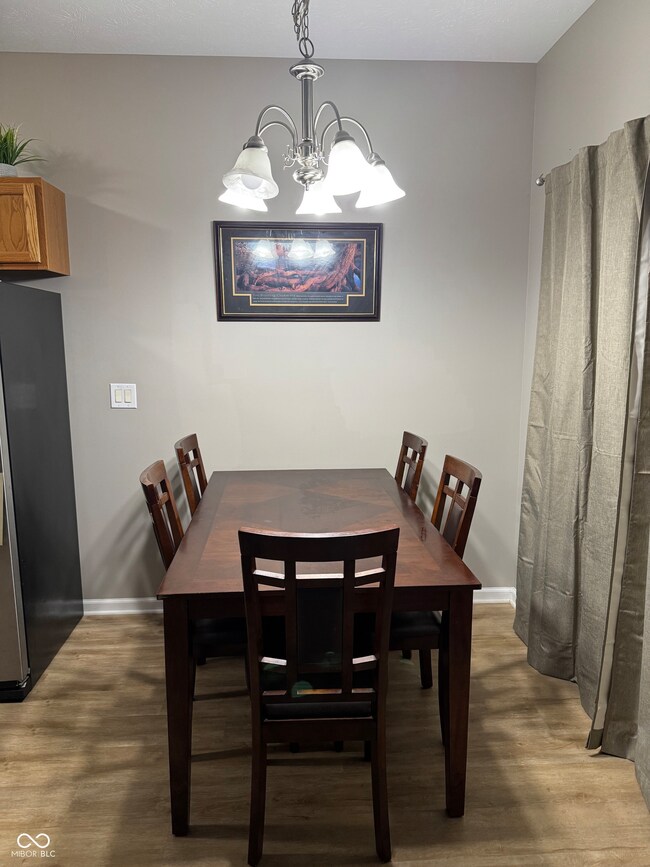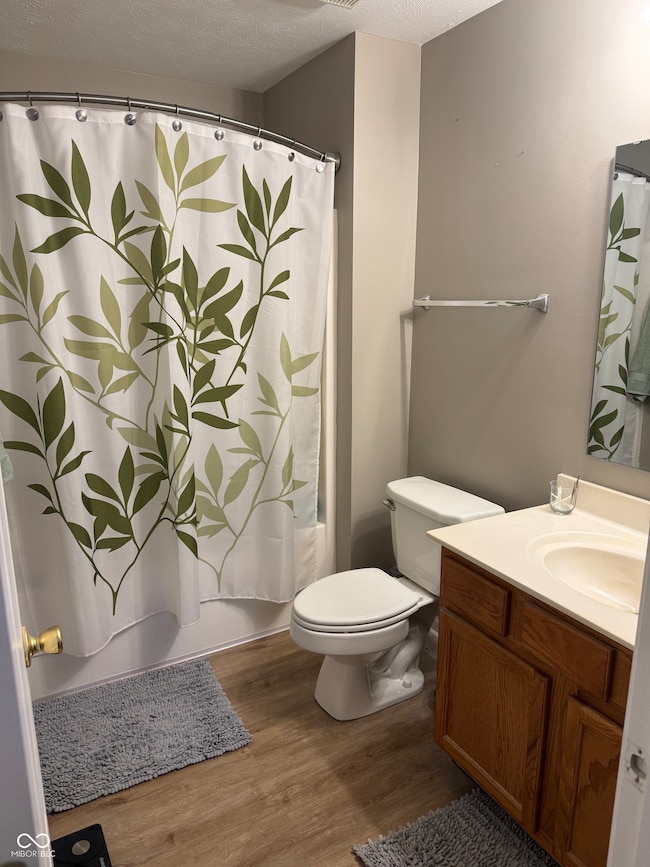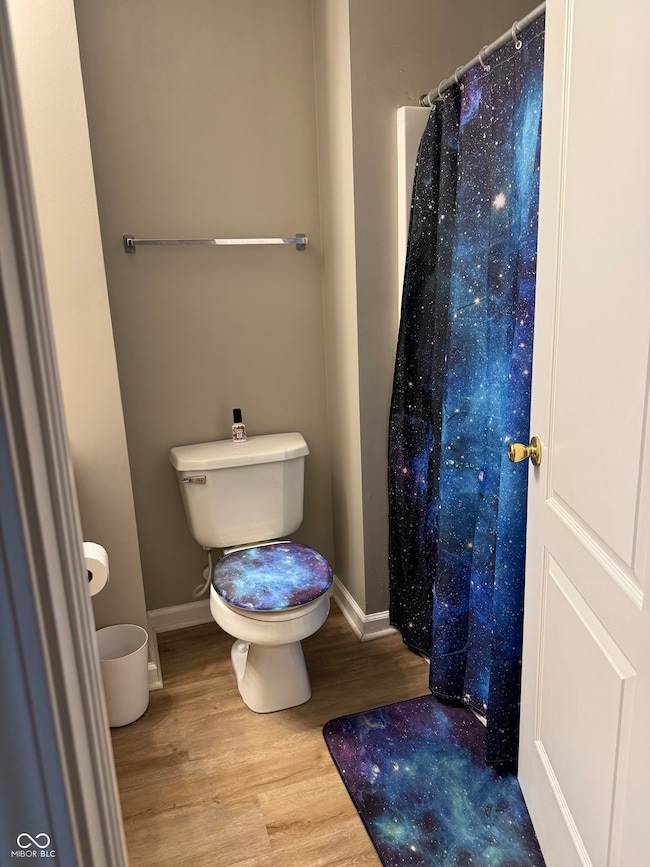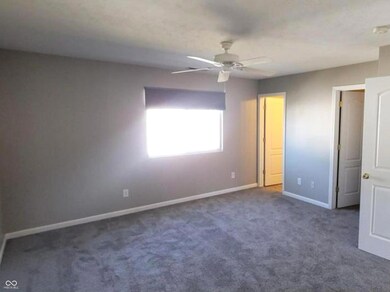9768 Rolling Plain Dr Unit 1103 Noblesville, IN 46060
New Britton NeighborhoodHighlights
- Clubhouse
- Vaulted Ceiling
- Community Pool
- Harrison Parkway Elementary School Rated A
- Traditional Architecture
- Covered patio or porch
About This Home
2 bedrooms, 2.5 bathroom townhome with a flex loft and attached 1-car garage. You'll love the convenience of the upstairs laundry and direct access to a rear outdoor space. Recent updates include vinyl plank flooring throughout the main level, baths, and laundry. Community Outdoor pool in the summer. Prairie Lakes is ideally located in the highly rated Hamilton Southeastern School District and minutes from shopping, dining, and entertainment at Hamilton Town Center, Ruoff Music Center, and downtown Noblesville. Available May 1.
Listing Agent
CENTURY 21 Scheetz Brokerage Email: jdeckert@c21scheetz.com License #RB14037989

Co-Listing Agent
CENTURY 21 Scheetz Brokerage Email: jdeckert@c21scheetz.com License #RB24001995
Condo Details
Home Type
- Condominium
Year Built
- Built in 2006
Parking
- 1 Car Attached Garage
Home Design
- Traditional Architecture
- Patio Home
- Slab Foundation
- Vinyl Construction Material
Interior Spaces
- 2-Story Property
- Vaulted Ceiling
- Attic Access Panel
- Security System Leased
Kitchen
- Eat-In Kitchen
- Electric Cooktop
- Microwave
- Dishwasher
Flooring
- Carpet
- Vinyl Plank
Bedrooms and Bathrooms
- 2 Bedrooms
- Walk-In Closet
Laundry
- Dryer
- Washer
Outdoor Features
- Covered patio or porch
Schools
- Sand Creek Elementary School
- Sand Creek Intermediate School
- Fishers High School
Utilities
- Forced Air Heating System
- Electric Water Heater
- Multiple Phone Lines
Listing and Financial Details
- Security Deposit $1,800
- Property Available on 5/1/25
- Tenant pays for all utilities, insurance
- The owner pays for ho fee, insurance
- 12-Month Minimum Lease Term
- $47 Application Fee
- Tax Lot 18111900
- Assessor Parcel Number 291119059003000019
Community Details
Overview
- Property has a Home Owners Association
- Association fees include home owners
- Association Phone (317) 570-4358
- Prairie Lakes Subdivision
Recreation
- Community Pool
Pet Policy
- Pets allowed on a case-by-case basis
- Pet Deposit $300
Additional Features
- Clubhouse
- Fire and Smoke Detector
Map
Source: MIBOR Broker Listing Cooperative®
MLS Number: 22033553
APN: 29-11-19-059-003.000-019
- 9730 Prairie Smoke Dr
- 9713 Springcress Dr
- 14309 Shooting Star Dr
- 9808 Worthington Blvd
- 9640 Clover Leaf Ln
- 9770 Blue Violet Dr
- 9694 Angelica Dr
- 14203 Cliffwood Place
- 13971 Bruddy Dr
- 9602 Sweet Clover Way
- 14055 Mimosa Ct
- 14195 Holly Berry Cir
- 14457 Orange Blossom Trail
- 10343 Waveland Cir
- 9705 Shasta Dr
- 10362 Delphi Ct
- 13858 Meadow Lake Dr
- 10376 Alice Ct
- 9950 Sugarleaf Place
- 10406 Corning Way






