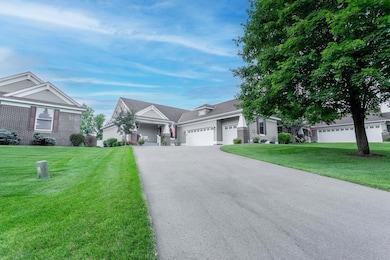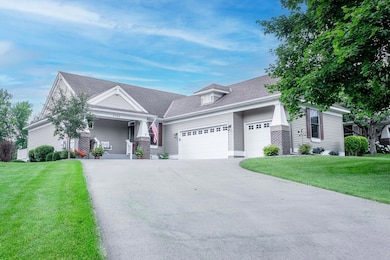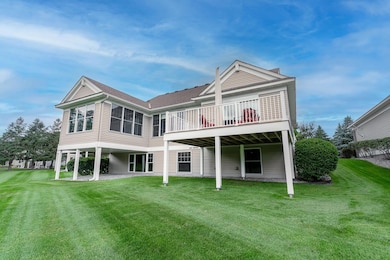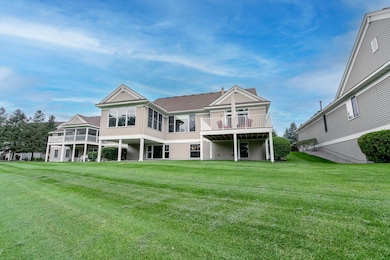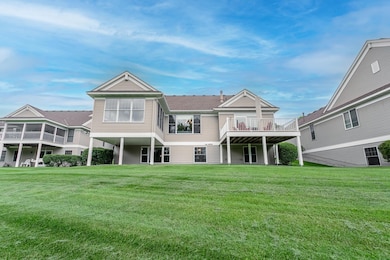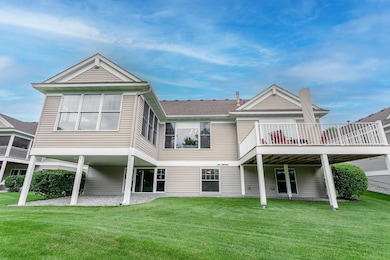9769 Wedgewood Cir Woodbury, MN 55125
Estimated payment $4,990/month
Highlights
- Home fronts a pond
- Family Room with Fireplace
- Vaulted Ceiling
- Lake Middle School Rated A-
- Recreation Room
- Home Office
About This Home
Beautifully maintained detached Villa with southern exposure and tons of natural light. Features include custom woodwork, vaulted beamed ceilings, and built-ins throughout. The open-concept main floor offers a chef’s kitchen with a granite island, SS appliances, gas cooktop, walk-in pantry, and warming drawers. Enjoy the four-season room for relaxing or entertaining.
The spacious primary suite boasts a walk-in tile shower, dual vanity, built-in drawers, and walk-in closet—plus deck access with a newer patio door. The lower level includes two large living areas, a gas fireplace, built-ins, a wet bar, and a wine cellar. Composite deck installed in Fall 2022. Please see the list of upgrades and amenities attached.
Townhouse Details
Home Type
- Townhome
Est. Annual Taxes
- $7,846
Year Built
- Built in 2002
Lot Details
- 0.28 Acre Lot
- Lot Dimensions are 73x40x414x70x131x40
- Home fronts a pond
HOA Fees
- $500 Monthly HOA Fees
Parking
- 2 Car Attached Garage
- Garage Door Opener
Interior Spaces
- 1-Story Property
- Wet Bar
- Vaulted Ceiling
- Family Room with Fireplace
- 2 Fireplaces
- Living Room with Fireplace
- Dining Room
- Home Office
- Recreation Room
- Storage Room
Kitchen
- Walk-In Pantry
- Built-In Oven
- Cooktop
- Microwave
- Dishwasher
- Stainless Steel Appliances
- Disposal
- The kitchen features windows
Bedrooms and Bathrooms
- 2 Bedrooms
Laundry
- Dryer
- Washer
Finished Basement
- Sump Pump
- Drain
- Basement Storage
- Natural lighting in basement
Eco-Friendly Details
- Air Exchanger
Utilities
- Forced Air Heating and Cooling System
- Humidifier
- Water Filtration System
- Cable TV Available
Community Details
- Association fees include hazard insurance, lawn care, ground maintenance, professional mgmt, trash, snow removal
- M&H Association, Phone Number (651) 780-9872
- Wedgewood Estates 9Th Add Subdivision
Listing and Financial Details
- Assessor Parcel Number 2202821110042
Map
Home Values in the Area
Average Home Value in this Area
Tax History
| Year | Tax Paid | Tax Assessment Tax Assessment Total Assessment is a certain percentage of the fair market value that is determined by local assessors to be the total taxable value of land and additions on the property. | Land | Improvement |
|---|---|---|---|---|
| 2024 | $7,846 | $619,400 | $171,500 | $447,900 |
| 2023 | $7,846 | $618,300 | $186,500 | $431,800 |
| 2022 | $6,674 | $595,300 | $186,000 | $409,300 |
| 2021 | $6,436 | $499,800 | $155,000 | $344,800 |
| 2020 | $6,236 | $487,200 | $150,000 | $337,200 |
| 2019 | $6,688 | $462,400 | $120,000 | $342,400 |
| 2018 | $6,792 | $477,400 | $150,000 | $327,400 |
| 2017 | $6,482 | $477,400 | $150,000 | $327,400 |
| 2016 | $6,722 | $462,600 | $125,000 | $337,600 |
| 2015 | $5,718 | $438,200 | $85,000 | $353,200 |
| 2013 | -- | $368,400 | $55,400 | $313,000 |
Property History
| Date | Event | Price | Change | Sq Ft Price |
|---|---|---|---|---|
| 07/17/2025 07/17/25 | For Sale | $720,000 | +10.8% | $217 / Sq Ft |
| 06/16/2023 06/16/23 | Sold | $650,000 | 0.0% | $196 / Sq Ft |
| 05/18/2023 05/18/23 | Pending | -- | -- | -- |
| 05/04/2023 05/04/23 | For Sale | $650,000 | 0.0% | $196 / Sq Ft |
| 04/24/2023 04/24/23 | Pending | -- | -- | -- |
| 04/13/2023 04/13/23 | Price Changed | $650,000 | -4.4% | $196 / Sq Ft |
| 03/15/2023 03/15/23 | Price Changed | $680,000 | -5.6% | $205 / Sq Ft |
| 03/02/2023 03/02/23 | For Sale | $720,000 | +53.5% | $217 / Sq Ft |
| 12/16/2013 12/16/13 | Sold | $469,000 | -6.2% | $150 / Sq Ft |
| 11/08/2013 11/08/13 | Pending | -- | -- | -- |
| 04/05/2013 04/05/13 | For Sale | $499,900 | -- | $160 / Sq Ft |
Purchase History
| Date | Type | Sale Price | Title Company |
|---|---|---|---|
| Deed | $650,000 | -- | |
| Deed | $650,000 | None Listed On Document | |
| Deed | -- | Watermark Title Agency | |
| Warranty Deed | $467,484 | Burnet Title | |
| Deed | $469,000 | -- | |
| Warranty Deed | $494,978 | -- | |
| Warranty Deed | $58,500 | -- |
Mortgage History
| Date | Status | Loan Amount | Loan Type |
|---|---|---|---|
| Open | $617,500 | New Conventional | |
| Closed | $617,500 | New Conventional |
Source: NorthstarMLS
MLS Number: 6754567
APN: 22-028-21-11-0042
- 3352 Richmond Bay
- 3600 Rae Ln
- 3594 Mount Vernon Ct
- 3649 Mount Vernon Ln
- 3691 Village Ct
- 3221 Crestmoor Dr
- 2692 Eagle Valley Dr
- 9741 Wellington Ridge
- 9376 Newcastle Rd
- 10597 Kingsfield Ln
- 10639 Kingsfield Ln
- 2474 Shadow Creek Trail
- 9560 Hillingdon Rd
- 10241 Country Club Curve
- 4213 Swallowtail Ln
- 3516 Cherry Ln Unit A
- 10539 Hawthorn Ct
- 3514 Cherry Ln Unit D
- 3578 Cherry Ln
- 8918 Springwood Dr
- 2972 Eagle Valley Dr
- 10694 Maple Blvd
- 2407 Eagle Trace Ln
- 3443 Cherry Ln Unit E
- 10285 Grand Forest Ln
- 3353 Hazel Trail Unit A
- 3751 Hazel Trail Unit C
- 9142 Cambridge Alcove
- 4634 Atlas Place
- 4616 Atlas Place
- 4595 Oak Point Ln
- 10027 Newport Path
- 8647 Quarry Ridge Ln
- 2150 Vining Dr
- 3028 Liberty Trail
- 10108 Sunbird Cir
- 4151 Benjamin Dr
- 4776 Equine Trail
- 7595 Springbrook Ln
- 11407 Crestbury Echo

