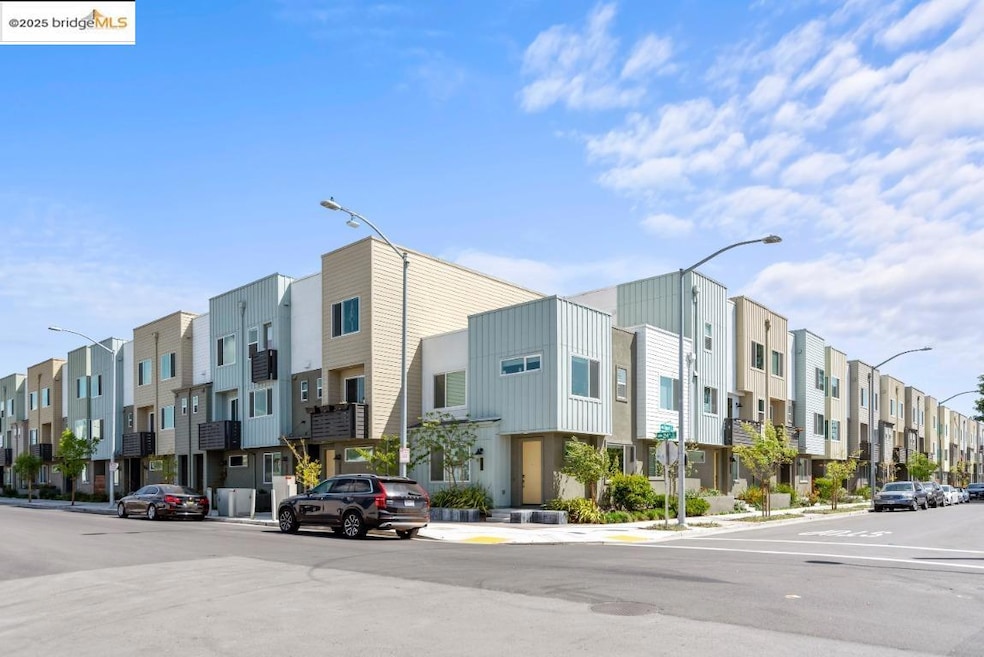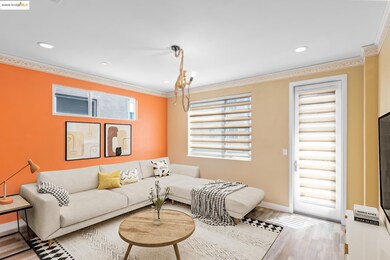
977 24th St Oakland, CA 94607
West Oakland NeighborhoodEstimated payment $4,882/month
About This Home
Corner Townhome in Gated Community in Oakland California Beautifully designed 3-bedroom, 3.-bathroom corner townhome with open views of a tree-lined central courtyard in a secure gated community. This light-filled unit features recessed lighting, luxury vinyl floors, custom window shades, and plush carpeted bedrooms. Spacious primary suite includes a dual vanity and oversized rain shower. The open-concept kitchen offers a dramatic 16-foot island perfect for entertaining and is equipped with premium Italian appliances, including an electric range, built-in microwave, and dishwasher. Additional highlights include a textured tile backsplash and elegant floating shelves. Added features, two car attached garage and indoor laundry. Solar system is owned. Monthly HOA fees $202 Enjoy refined living with modern finishes in this townhome.
Listing Agent
Out Of Area Out
OUT OF AREA - NON MEMBER License #88888888 Listed on: 07/03/2025
Map
Property Details
Home Type
Condominium
Est. Annual Taxes
$12,665
Year Built
2020
Lot Details
0
HOA Fees
$202 per month
Parking
2
Listing Details
- Property Sub Type: Condominium
- Property Type: Residential
- Co List Office Mls Id: OBBOUT
- Subdivision Name: OAKLAND
- Directions: W/Grant-Left Filbert-Right 24th
- Green Power: Solar Available
- Special Features: 12
- Year Built: 2020
Interior Features
- Appliances: Electric Range, Range, Dryer, Washer
- Full Bathrooms: 3
- Total Bedrooms: 3
- Fireplace Features: Other
- Total Bedrooms: 6
- Stories: 3
- Window Features: Window Coverings
Exterior Features
- Common Walls: Corner Unit
- Construction Type: Stucco
- Property Condition: Existing
- Roof: Shingle
Garage/Parking
- Covered Parking Spaces: 2
- Garage Spaces: 2
- Parking Features: Attached, Guest, Enclosed, Garage Door Opener
Utilities
- Laundry Features: Dryer, Washer, In Unit
- Cooling: Central Air
- Heating Yn: Yes
- Electric: Photovoltaics Seller Owned, 220 Volts in Kitchen
- Electricity On Property: Yes
- Sewer: Private Sewer
Condo/Co-op/Association
- Association Fee Frequency: Monthly
- Association Name: NOT LISTED
- Pets Allowed: Unknown
Schools
- Junior High Dist: Not Listed
Lot Info
- Lot Size Sq Ft: 129453
- Zoning: R-1
Multi Family
- Number Of Units In Community: 126
Home Values in the Area
Average Home Value in this Area
Tax History
| Year | Tax Paid | Tax Assessment Tax Assessment Total Assessment is a certain percentage of the fair market value that is determined by local assessors to be the total taxable value of land and additions on the property. | Land | Improvement |
|---|---|---|---|---|
| 2024 | $12,665 | $861,397 | $258,419 | $602,978 |
| 2023 | $13,251 | $844,508 | $253,352 | $591,156 |
| 2022 | $12,934 | $820,951 | $248,385 | $579,566 |
| 2021 | $12,422 | $804,722 | $243,516 | $568,206 |
| 2020 | $8,648 | $546,270 | $49,270 | $497,000 |
| 2019 | $1,585 | $48,304 | $48,304 | $0 |
| 2018 | $1,559 | $47,357 | $47,357 | $0 |
Property History
| Date | Event | Price | Change | Sq Ft Price |
|---|---|---|---|---|
| 07/03/2025 07/03/25 | For Sale | $654,500 | -- | $422 / Sq Ft |
Purchase History
| Date | Type | Sale Price | Title Company |
|---|---|---|---|
| Grant Deed | $810,000 | Chicago Title Company |
Mortgage History
| Date | Status | Loan Amount | Loan Type |
|---|---|---|---|
| Open | $880,000 | VA | |
| Previous Owner | $789,728 | VA |
Similar Homes in the area
Source: bridgeMLS
MLS Number: 41103540
APN: 005-0430-105-00
- 172 Uptown Cir
- 955 Edy Ln
- 1035 24th St
- 2621 Market St
- 1054 24th St
- 2419 Linden St
- 2517 Filbert St
- 2514 Linden St
- 2542 Filbert St
- 2524 Market St
- 850 W Grand Ave Unit D
- 2400 Adeline St Unit 307
- 2400 Adeline St Unit 408
- 2400 Adeline St Unit 207
- 2400 Adeline St Unit 202
- 2400 Adeline St Unit 303
- 2400 Adeline St Unit 208
- 2400 Adeline St Unit 205
- 170 Uptown Cir Unit 170
- 2370 Filbert St Unit 2370 Filbert St
- 2335 Market St Unit B
- 2432 Chestnut St
- 2029 Chestnut St
- 871 27th St
- 871 27th St Unit 871B
- 2336 Magnolia St
- 2804 Adeline St
- 2909 Myrtle St Unit 2907.5
- 776 19th St Unit N Room
- 1014 16th St Unit 1014 16th St
- 884 29th St
- 1014 16th St Unit D
- 1925 Brush St
- 1064 30th St
- 683 28th St Unit A
- 685 28th St Unit 685
- 896 31st St
- 811 31st St

