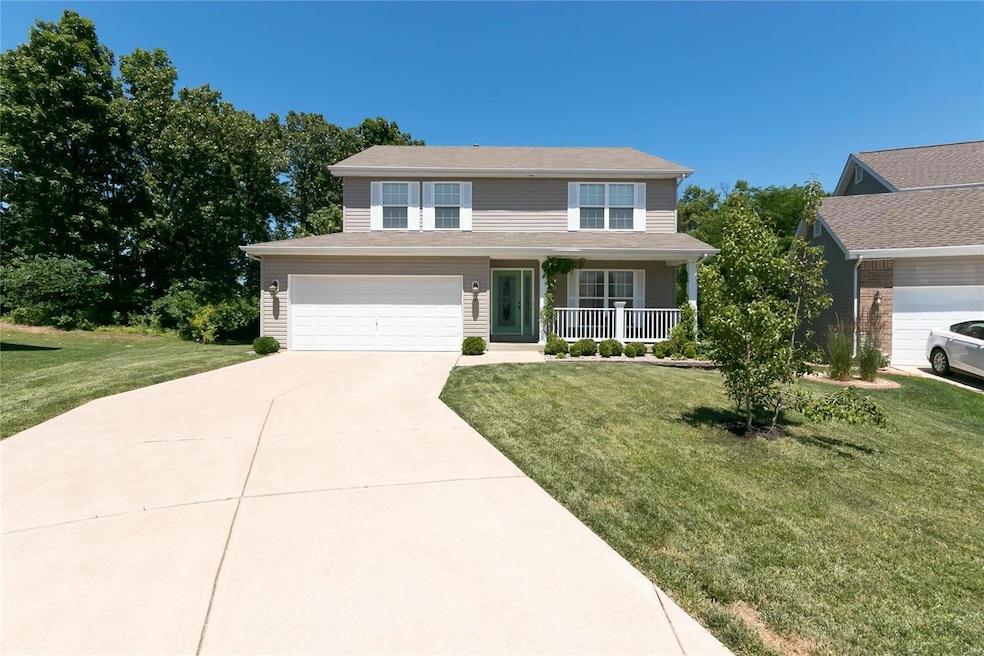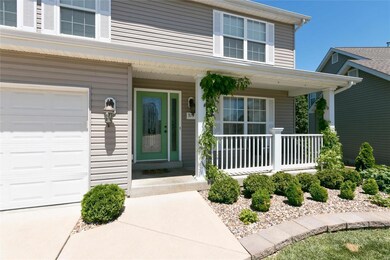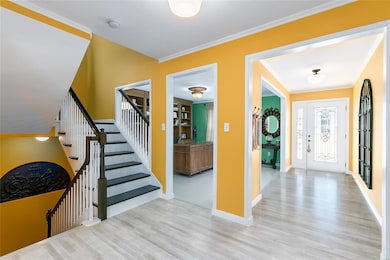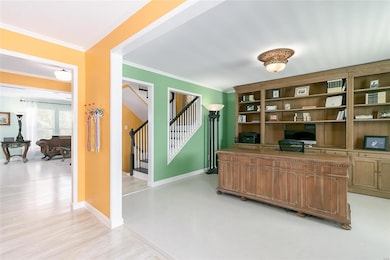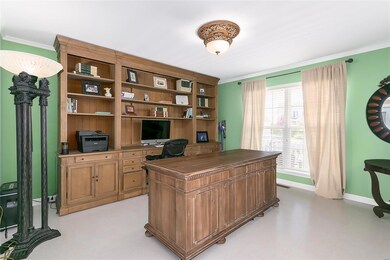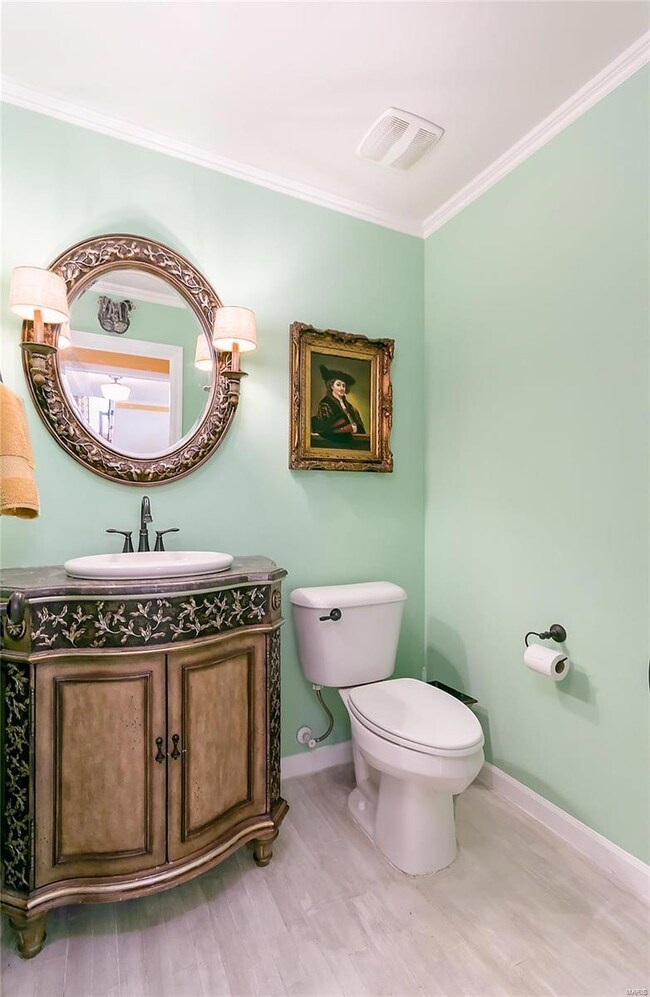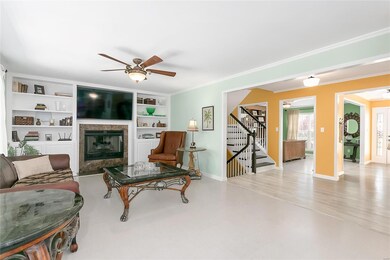
977 Daffodil Ridge Dr O Fallon, MO 63366
Estimated Value: $464,000 - $496,000
Highlights
- Primary Bedroom Suite
- Open Floorplan
- Vaulted Ceiling
- Joseph L. Mudd Elementary School Rated A-
- Deck
- Traditional Architecture
About This Home
As of August 2020If you have been looking for your own little “Piece of Paradise” this IS the home for you! Nestled on a Premium Lot in a Culdesac w/Beautiful Landscaping &multitude of Fruit Trees*Inground Sprinkler System*Perfect place for your Hammock**Bright, Colorful & Cheery*Abundance of Natural Lighting*Very Open Floor Plan*Cork Flooring in Living Rm & Great Rm*Lots of Millwork*Upgrd Kitchen w/Stainless Steel Appliances*Solid Surface Counter Tops*New Quartz Sink*Large Center Island*Hey Pinterest Fans, you’ll love the Painted Wood Floor*New Lighting thru-out*MFL*Vaulted Master Bedrm w/Ensuite & Walk-In Closet*2 Add’l Spacious Bedrms w/Walk-in Closets & Loft Area*LL offers Large Family Rm, Full Bath & possible 4thBedrm, Office or Dedicated Craft Room w/abundance of Natural Lighting*Party-Sized Deck & Large Aggregate Patio are great for Entertaining*
Last Agent to Sell the Property
Coldwell Banker Realty - Gundaker License #1999084389 Listed on: 06/18/2020

Home Details
Home Type
- Single Family
Est. Annual Taxes
- $4,935
Year Built
- Built in 2005
Lot Details
- 0.27 Acre Lot
- Cul-De-Sac
- Sprinkler System
- Backs to Trees or Woods
HOA Fees
- $31 Monthly HOA Fees
Parking
- 2 Car Attached Garage
- Garage Door Opener
Home Design
- Traditional Architecture
- Frame Construction
- Vinyl Siding
Interior Spaces
- 2-Story Property
- Open Floorplan
- Built-in Bookshelves
- Historic or Period Millwork
- Vaulted Ceiling
- Ceiling Fan
- Gas Fireplace
- Entrance Foyer
- Great Room with Fireplace
- Family Room
- Living Room
- Breakfast Room
- Formal Dining Room
- Loft
- Lower Floor Utility Room
- Fire and Smoke Detector
Kitchen
- Breakfast Bar
- Gas Oven or Range
- Microwave
- Dishwasher
- Stainless Steel Appliances
- Kitchen Island
- Granite Countertops
- Disposal
Flooring
- Wood
- Partially Carpeted
Bedrooms and Bathrooms
- Primary Bedroom Suite
- Walk-In Closet
- Dual Vanity Sinks in Primary Bathroom
- Separate Shower in Primary Bathroom
Laundry
- Laundry on main level
- Dryer
- Washer
Partially Finished Basement
- Basement Fills Entire Space Under The House
- Basement Ceilings are 8 Feet High
- Sump Pump
- Bedroom in Basement
- Finished Basement Bathroom
- Basement Lookout
Outdoor Features
- Deck
- Patio
Schools
- J.L. Mudd/Forest Park Elementary School
- Ft. Zumwalt West Middle School
- Ft. Zumwalt West High School
Utilities
- Forced Air Heating and Cooling System
- Heating System Uses Gas
- Underground Utilities
- Gas Water Heater
- Water Softener is Owned
Listing and Financial Details
- Home Protection Policy
- Assessor Parcel Number 2-0057-9740-00-0141.0000000
Community Details
Recreation
- Community Pool
- Recreational Area
Ownership History
Purchase Details
Home Financials for this Owner
Home Financials are based on the most recent Mortgage that was taken out on this home.Purchase Details
Home Financials for this Owner
Home Financials are based on the most recent Mortgage that was taken out on this home.Purchase Details
Home Financials for this Owner
Home Financials are based on the most recent Mortgage that was taken out on this home.Purchase Details
Home Financials for this Owner
Home Financials are based on the most recent Mortgage that was taken out on this home.Similar Homes in the area
Home Values in the Area
Average Home Value in this Area
Purchase History
| Date | Buyer | Sale Price | Title Company |
|---|---|---|---|
| Karnati Ravindra Babu | -- | Title Partners Agency Llc | |
| Bowen Alexander George | $270,715 | Us Title | |
| Binsbacher Jeffrey A | -- | Landamerica Commonwealth | |
| Zwibelman Melissa D | -- | None Available |
Mortgage History
| Date | Status | Borrower | Loan Amount |
|---|---|---|---|
| Open | Karnati Ravindra Babu | $313,500 | |
| Previous Owner | Bowen Alexander George | $242,500 | |
| Previous Owner | Binsbacher Jeffrey A | $83,000 | |
| Previous Owner | Zwibelman Melissa D | $233,200 |
Property History
| Date | Event | Price | Change | Sq Ft Price |
|---|---|---|---|---|
| 08/05/2020 08/05/20 | Sold | -- | -- | -- |
| 06/21/2020 06/21/20 | Pending | -- | -- | -- |
| 06/18/2020 06/18/20 | For Sale | $339,000 | +21.1% | $115 / Sq Ft |
| 10/20/2017 10/20/17 | Sold | -- | -- | -- |
| 09/20/2017 09/20/17 | Pending | -- | -- | -- |
| 07/30/2017 07/30/17 | For Sale | $279,900 | 0.0% | $95 / Sq Ft |
| 06/25/2017 06/25/17 | Pending | -- | -- | -- |
| 06/20/2017 06/20/17 | Price Changed | $279,900 | -1.1% | $95 / Sq Ft |
| 05/26/2017 05/26/17 | Price Changed | $282,900 | -0.7% | $96 / Sq Ft |
| 03/13/2017 03/13/17 | Price Changed | $284,900 | -1.7% | $97 / Sq Ft |
| 02/24/2017 02/24/17 | Price Changed | $289,900 | -1.7% | $99 / Sq Ft |
| 02/08/2017 02/08/17 | For Sale | $295,000 | -- | $100 / Sq Ft |
Tax History Compared to Growth
Tax History
| Year | Tax Paid | Tax Assessment Tax Assessment Total Assessment is a certain percentage of the fair market value that is determined by local assessors to be the total taxable value of land and additions on the property. | Land | Improvement |
|---|---|---|---|---|
| 2023 | $4,935 | $74,741 | $0 | $0 |
| 2022 | $4,107 | $57,811 | $0 | $0 |
| 2021 | $4,110 | $57,811 | $0 | $0 |
| 2020 | $4,209 | $57,346 | $0 | $0 |
| 2019 | $4,219 | $57,346 | $0 | $0 |
| 2018 | $4,184 | $54,306 | $0 | $0 |
| 2017 | $4,138 | $54,306 | $0 | $0 |
| 2016 | $3,574 | $46,714 | $0 | $0 |
| 2015 | $3,323 | $46,714 | $0 | $0 |
| 2014 | $3,223 | $44,553 | $0 | $0 |
Agents Affiliated with this Home
-
Jamie Leggett

Seller's Agent in 2020
Jamie Leggett
Coldwell Banker Realty - Gundaker
(314) 541-7460
21 in this area
76 Total Sales
-
Suresh Maddi

Buyer's Agent in 2020
Suresh Maddi
Worth Clark Realty
(636) 579-9692
71 in this area
218 Total Sales
-
Greg Beckerle

Seller's Agent in 2017
Greg Beckerle
Beckerle Preferred Properties
(636) 579-0596
1 in this area
12 Total Sales
Map
Source: MARIS MLS
MLS Number: MIS20042082
APN: 2-0057-9740-00-0141.0000000
- 835 Snowberry Ridge Dr
- 65 Snowberry Ridge Ct
- 922 Daffodil Ridge Dr
- 38 Downing St
- 304 Magnolia Valley Dr
- 147 S Wellington
- 151 N Wellington St
- 50 Chip Dr
- 7 Challenger (Grand Magnolia) Ct
- 8 Challenger (Grand Columbia Ii) Ct
- 4 Challenger (Grand Columbia) Ct
- 4 Challenger Ct
- 6 Challenger (Columbia) Ct
- 2 Challenger (Magnolia) Ct
- 127 Columbia Meadows Ln
- 105 Columbia Meadows Ln
- 153 Columbia Meadows Ln
- 206 Discovery Meadows (M)
- 134 Columbia Meadows Ln
- 136 Columbia Meadows Ln
- 977 Daffodil Ridge Dr
- 979 Daffodil Ridge Dr
- 975 Daffodil Ridge Dr
- 980 Daffodil Ridge Dr
- 973 Daffodil Ridge Dr
- 978 Daffodil Ridge Dr
- 976 Daffodil Ridge Dr
- 974 Daffodil Ridge Dr
- 971 Daffodil Ridge Dr
- 972 Daffodil Ridge Dr
- 969 Daffodil Ridge Dr
- 969 Daffodil Ridge Dr
- 970 Daffodil Ridge Dr
- 14 Augusta National Ct
- 968 Daffodil Ridge Dr
- 967 Daffodil Ridge Dr
- 16 Augusta National Ct
- 12 Augusta National Ct
- 966 Daffodil Ridge Dr
- 965 Daffodil Ridge Dr
