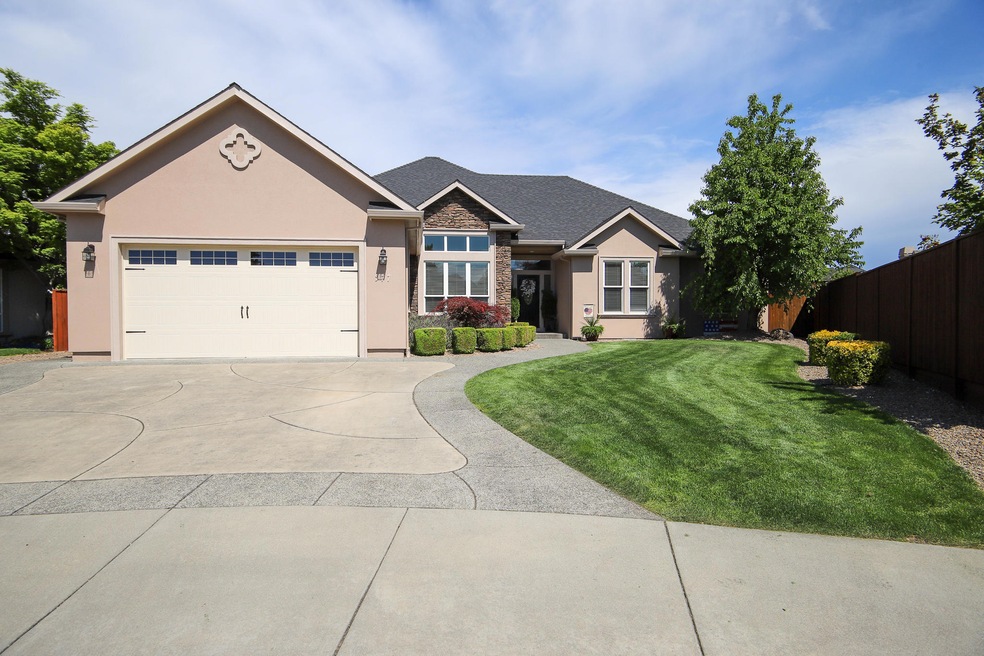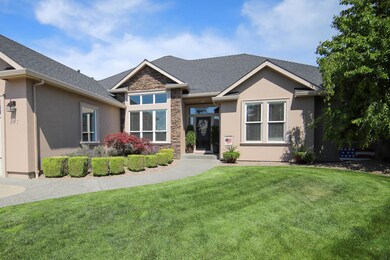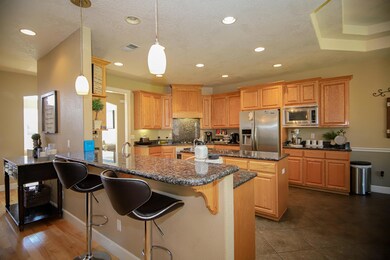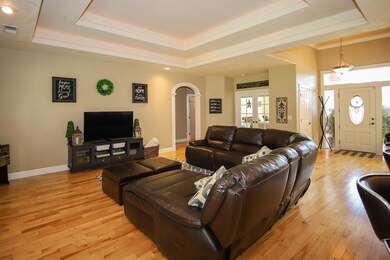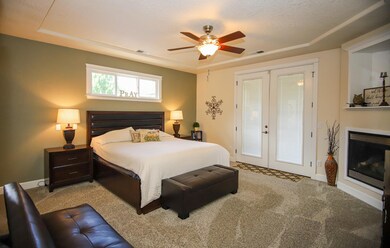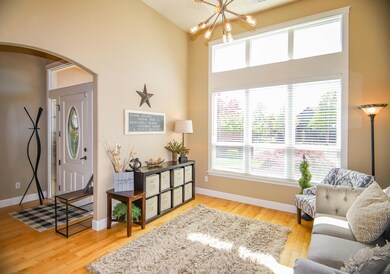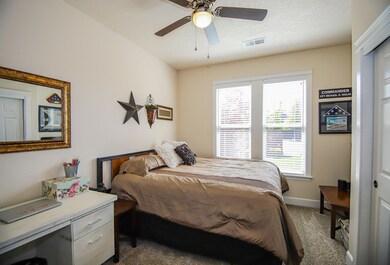
977 Fairview Ct Eagle Point, OR 97524
Highlights
- Open Floorplan
- Fireplace in Primary Bedroom
- Wood Flooring
- Craftsman Architecture
- Vaulted Ceiling
- Hydromassage or Jetted Bathtub
About This Home
As of June 2020Come tour this lovely Eagle Point Golf Course community home at the end of a quiet cul de sac. The interior features 2475 square feet, 4 bed 2.5 bath, island in the kitchen, granite counters, hardwood floors, huge great room, vaulted ceilings, fireplaces in the great room and master bedroom and much more. Out back is a large private backyard with plenty of trees, a side yard with raised garden beds, and a massive covered patio for the wonderful Southern Oregon weather. Recently the sellers have replaced the garage door, painted the interior and exterior, put new carpet in the bedrooms, and updated the landscaping. This home has been loved and won't last long.
Last Agent to Sell the Property
Julie Zupan
Windermere Van Vleet & Assoc2 License #201219788 Listed on: 05/06/2020

Home Details
Home Type
- Single Family
Est. Annual Taxes
- $4,827
Year Built
- Built in 2003
Lot Details
- 0.26 Acre Lot
- Fenced
- Landscaped
- Level Lot
- Front and Back Yard Sprinklers
- Sprinklers on Timer
- Garden
- Property is zoned R-1-8, R-1-8
HOA Fees
- $26 Monthly HOA Fees
Parking
- 2 Car Attached Garage
- Garage Door Opener
- Driveway
Home Design
- Craftsman Architecture
- Frame Construction
- Composition Roof
- Concrete Perimeter Foundation
Interior Spaces
- 2,475 Sq Ft Home
- 1-Story Property
- Open Floorplan
- Central Vacuum
- Vaulted Ceiling
- Ceiling Fan
- Gas Fireplace
- Double Pane Windows
- Bay Window
- Great Room with Fireplace
- Living Room
- Dining Room
- Neighborhood Views
- Laundry Room
Kitchen
- Eat-In Kitchen
- Oven
- Cooktop with Range Hood
- Microwave
- Dishwasher
- Kitchen Island
- Granite Countertops
- Disposal
Flooring
- Wood
- Carpet
- Tile
Bedrooms and Bathrooms
- 4 Bedrooms
- Fireplace in Primary Bedroom
- Walk-In Closet
- Double Vanity
- Hydromassage or Jetted Bathtub
- Bathtub with Shower
Home Security
- Carbon Monoxide Detectors
- Fire and Smoke Detector
Accessible Home Design
- Accessible Bedroom
- Accessible Kitchen
- Accessible Doors
- Accessible Entrance
Outdoor Features
- Patio
- Fire Pit
Schools
- Hillside Elementary School
- Eagle Point Middle School
- Eagle Point High School
Utilities
- Forced Air Heating and Cooling System
- Heating System Uses Natural Gas
- Water Heater
Community Details
- Eagle Point Golf Community Phase 1 Subdivision
Listing and Financial Details
- Assessor Parcel Number 1-096346-9
Ownership History
Purchase Details
Home Financials for this Owner
Home Financials are based on the most recent Mortgage that was taken out on this home.Purchase Details
Home Financials for this Owner
Home Financials are based on the most recent Mortgage that was taken out on this home.Purchase Details
Purchase Details
Home Financials for this Owner
Home Financials are based on the most recent Mortgage that was taken out on this home.Purchase Details
Home Financials for this Owner
Home Financials are based on the most recent Mortgage that was taken out on this home.Purchase Details
Home Financials for this Owner
Home Financials are based on the most recent Mortgage that was taken out on this home.Purchase Details
Home Financials for this Owner
Home Financials are based on the most recent Mortgage that was taken out on this home.Purchase Details
Similar Homes in Eagle Point, OR
Home Values in the Area
Average Home Value in this Area
Purchase History
| Date | Type | Sale Price | Title Company |
|---|---|---|---|
| Warranty Deed | $455,000 | First American Title | |
| Bargain Sale Deed | $374,900 | Nextitle | |
| Trustee Deed | $343,773 | None Available | |
| Warranty Deed | $415,000 | Lawyers Title Ins | |
| Interfamily Deed Transfer | -- | Lawyers Title Ins | |
| Warranty Deed | $361,000 | -- | |
| Warranty Deed | $80,000 | Lawyers Title Ins Corp | |
| Warranty Deed | $69,900 | Jackson County Title |
Mortgage History
| Date | Status | Loan Amount | Loan Type |
|---|---|---|---|
| Open | $446,457 | VA | |
| Closed | $455,000 | VA | |
| Previous Owner | $387,271 | VA | |
| Previous Owner | $146,923 | Unknown | |
| Previous Owner | $10,000 | Credit Line Revolving | |
| Previous Owner | $394,250 | Purchase Money Mortgage | |
| Previous Owner | $316,000 | New Conventional | |
| Previous Owner | $288,800 | Credit Line Revolving | |
| Previous Owner | $79,500 | No Value Available |
Property History
| Date | Event | Price | Change | Sq Ft Price |
|---|---|---|---|---|
| 06/05/2020 06/05/20 | Sold | $455,000 | +1.1% | $184 / Sq Ft |
| 05/07/2020 05/07/20 | Pending | -- | -- | -- |
| 05/05/2020 05/05/20 | For Sale | $450,000 | +20.0% | $182 / Sq Ft |
| 05/23/2017 05/23/17 | Sold | $374,900 | -6.3% | $151 / Sq Ft |
| 04/03/2017 04/03/17 | Pending | -- | -- | -- |
| 02/22/2017 02/22/17 | For Sale | $399,900 | -- | $162 / Sq Ft |
Tax History Compared to Growth
Tax History
| Year | Tax Paid | Tax Assessment Tax Assessment Total Assessment is a certain percentage of the fair market value that is determined by local assessors to be the total taxable value of land and additions on the property. | Land | Improvement |
|---|---|---|---|---|
| 2025 | $4,628 | $369,800 | $90,420 | $279,380 |
| 2024 | $4,628 | $359,030 | $87,790 | $271,240 |
| 2023 | $4,471 | $348,580 | $85,230 | $263,350 |
| 2022 | $4,349 | $348,580 | $85,230 | $263,350 |
| 2021 | $4,221 | $338,430 | $82,750 | $255,680 |
| 2020 | $4,902 | $328,580 | $80,340 | $248,240 |
| 2019 | $4,827 | $309,720 | $75,730 | $233,990 |
| 2018 | $4,735 | $300,700 | $73,520 | $227,180 |
| 2017 | $4,619 | $300,700 | $73,520 | $227,180 |
| 2016 | $4,529 | $283,450 | $69,290 | $214,160 |
| 2015 | $4,381 | $283,450 | $69,290 | $214,160 |
| 2014 | $4,255 | $267,190 | $65,320 | $201,870 |
Agents Affiliated with this Home
-
J
Seller's Agent in 2020
Julie Zupan
Windermere Van Vleet & Assoc2
-
Joe Yates
J
Buyer's Agent in 2020
Joe Yates
eXp Realty, LLC
(888) 814-9613
174 Total Sales
-
J
Buyer's Agent in 2020
Joe-Seph Yates
-
Diane Adams : Home Quest Realty
D
Seller's Agent in 2017
Diane Adams : Home Quest Realty
Coldwell Banker Pro West R.E.
6 Total Sales
-
John Zupan

Buyer's Agent in 2017
John Zupan
Windermere Van Vleet & Assoc2
(541) 601-0394
23 Total Sales
Map
Source: Oregon Datashare
MLS Number: 220100568
APN: 10963469
- 210 Bellerive Dr
- 875 St Andrews Way
- 970 Greenway Ct
- 131 Bellerive Dr
- 964 Pumpkin Ridge
- 1013 Pumpkin Ridge
- 143 Pine Lake Dr
- 1088 Oak Grove Ct
- 131 Spanish Bay Ct
- 888 Arrowhead Trail
- 123 Eagle View Dr
- 142 Prairie Landing Dr
- 158 Prairie Landing Dr
- 118 Pebble Creek Dr
- 389 Leandra Ln
- 599 Arrowhead Trail
- 187 Prairie Landing Dr
- 40 Pebble Creek Dr
- 440 Arrowhead Trail
- 1171 Pumpkin Unit 325
