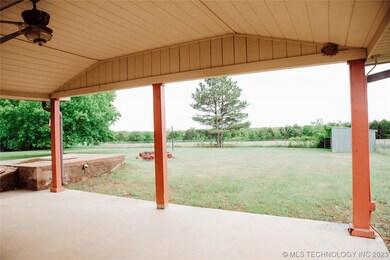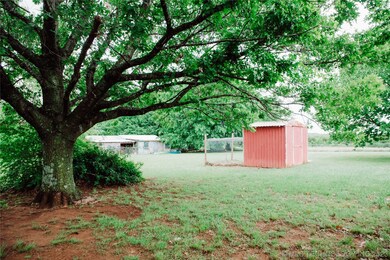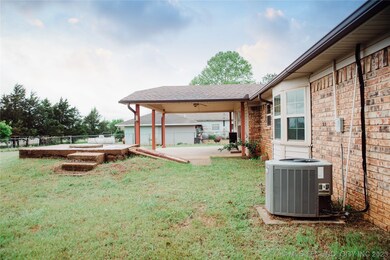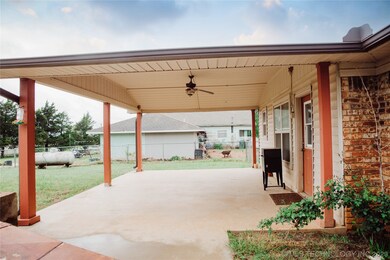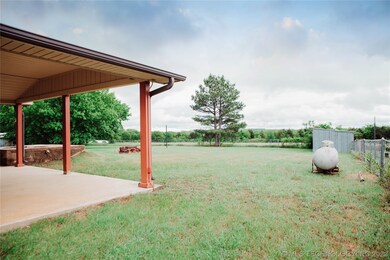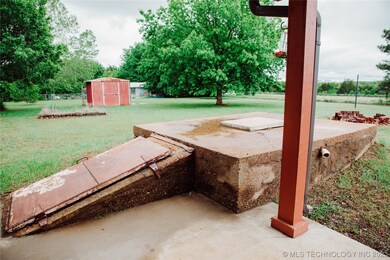
977 Simons Rd Durant, OK 74701
Highlights
- Mature Trees
- Quartz Countertops
- Covered patio or porch
- Northwest Heights Elementary School Rated A
- No HOA
- 2 Car Attached Garage
About This Home
As of October 2023Beautifully remodeled home on 1 acre with gorgeous views in Durant School District. This home was completely remodeled last year inside. The home also has newer roof and windows. The huge covered back porch looks over a manicured yard and pasture. This home really has a country feel but just minutes from town. Storm cellar, gardeners shed, fruit trees, mature trees, and more! You don't want to miss out on this one.
Last Agent to Sell the Property
Turnkey Realty, LLC License #160601 Listed on: 04/27/2023
Home Details
Home Type
- Single Family
Est. Annual Taxes
- $2,989
Year Built
- Built in 1980
Lot Details
- 1 Acre Lot
- North Facing Home
- Chain Link Fence
- Mature Trees
Parking
- 2 Car Attached Garage
Home Design
- Brick Exterior Construction
- Slab Foundation
- Wood Frame Construction
- Fiberglass Roof
- Asphalt
Interior Spaces
- 1,799 Sq Ft Home
- 1-Story Property
- Ceiling Fan
- Wood Burning Fireplace
- Vinyl Clad Windows
- Insulated Windows
- Fire and Smoke Detector
- Washer and Electric Dryer Hookup
Kitchen
- Gas Oven
- Range<<rangeHoodToken>>
- Dishwasher
- Quartz Countertops
Flooring
- Laminate
- Tile
Bedrooms and Bathrooms
- 3 Bedrooms
- 2 Full Bathrooms
Eco-Friendly Details
- Energy-Efficient Windows
Outdoor Features
- Covered patio or porch
- Shed
- Storm Cellar or Shelter
- Rain Gutters
Schools
- Northwest Heights Elementary School
- Durant High School
Utilities
- Zoned Heating and Cooling
- Heating System Uses Gas
- Gas Water Heater
- Septic Tank
Community Details
- No Home Owners Association
- Indian Hills Road Subdivision
Ownership History
Purchase Details
Home Financials for this Owner
Home Financials are based on the most recent Mortgage that was taken out on this home.Purchase Details
Home Financials for this Owner
Home Financials are based on the most recent Mortgage that was taken out on this home.Purchase Details
Purchase Details
Similar Homes in the area
Home Values in the Area
Average Home Value in this Area
Purchase History
| Date | Type | Sale Price | Title Company |
|---|---|---|---|
| Warranty Deed | $245,000 | Old Republic Title | |
| Warranty Deed | $164,500 | Modern Abstract & Title | |
| Warranty Deed | $59,000 | -- | |
| Warranty Deed | -- | -- |
Mortgage History
| Date | Status | Loan Amount | Loan Type |
|---|---|---|---|
| Open | $145,000 | New Conventional | |
| Previous Owner | $164,500 | VA |
Property History
| Date | Event | Price | Change | Sq Ft Price |
|---|---|---|---|---|
| 10/19/2023 10/19/23 | Sold | $279,000 | -3.8% | $155 / Sq Ft |
| 09/26/2023 09/26/23 | Pending | -- | -- | -- |
| 08/09/2023 08/09/23 | Price Changed | $289,900 | -3.3% | $161 / Sq Ft |
| 05/31/2023 05/31/23 | Price Changed | $299,900 | -4.8% | $167 / Sq Ft |
| 04/27/2023 04/27/23 | For Sale | $314,900 | +28.5% | $175 / Sq Ft |
| 04/08/2022 04/08/22 | Sold | $245,000 | 0.0% | $144 / Sq Ft |
| 03/01/2022 03/01/22 | Pending | -- | -- | -- |
| 03/01/2022 03/01/22 | For Sale | $245,000 | +48.9% | $144 / Sq Ft |
| 09/07/2018 09/07/18 | Sold | $164,500 | +1.5% | $97 / Sq Ft |
| 06/29/2018 06/29/18 | Pending | -- | -- | -- |
| 06/29/2018 06/29/18 | For Sale | $162,000 | -- | $95 / Sq Ft |
Tax History Compared to Growth
Tax History
| Year | Tax Paid | Tax Assessment Tax Assessment Total Assessment is a certain percentage of the fair market value that is determined by local assessors to be the total taxable value of land and additions on the property. | Land | Improvement |
|---|---|---|---|---|
| 2024 | $2,989 | $30,690 | $2,750 | $27,940 |
| 2023 | $2,989 | $15,658 | $1,100 | $14,558 |
| 2022 | $0 | $18,095 | $2,200 | $15,895 |
| 2021 | $0 | $18,095 | $2,200 | $15,895 |
| 2020 | $0 | $18,095 | $2,200 | $15,895 |
| 2019 | $1,641 | $18,095 | $2,200 | $15,895 |
| 2018 | $890 | $10,905 | $891 | $10,014 |
| 2017 | $856 | $10,588 | $936 | $9,652 |
| 2016 | $835 | $10,278 | $959 | $9,319 |
| 2015 | $832 | $10,278 | $959 | $9,319 |
| 2014 | $805 | $9,979 | $660 | $9,319 |
Agents Affiliated with this Home
-
Taylor Downs
T
Seller's Agent in 2023
Taylor Downs
Turnkey Realty, LLC
(580) 916-0823
51 Total Sales
-
Kassandra Wilkey

Buyer's Agent in 2023
Kassandra Wilkey
Brewer Realty Group
(580) 745-9499
97 Total Sales
-
Ashley Mccain

Seller's Agent in 2022
Ashley Mccain
Brewer Realty Group
(580) 745-9498
145 Total Sales
-
Kathy Anderson
K
Seller's Agent in 2018
Kathy Anderson
Quality Realty
(580) 920-1644
26 Total Sales
Map
Source: MLS Technology
MLS Number: 2315261
APN: 0000-02-07S-08E-1-002-00
- 235 Michael
- 4709 Sunnyside Rd
- 180 Michael Ave
- 155 Michael Ave
- 238 Posey Ln
- 60 S Kaylee Rd
- 500 Cale Switch Rd
- 0 Hwy 70 Rd Unit 2523282
- 0 Hwy 70 Rd Unit 2511884
- 0 W Highway 70
- 10499 W Highway 70
- 303 Meadowlark Ln
- 1363 Orchard Rd
- 752 Annas Way
- 211 Meadowlark Ln
- 5810 Benelli Blvd
- 68 Cherry Ln
- 845 Springfield Ct
- 849 Beretta Blvd
- 849 Springfield Ct

