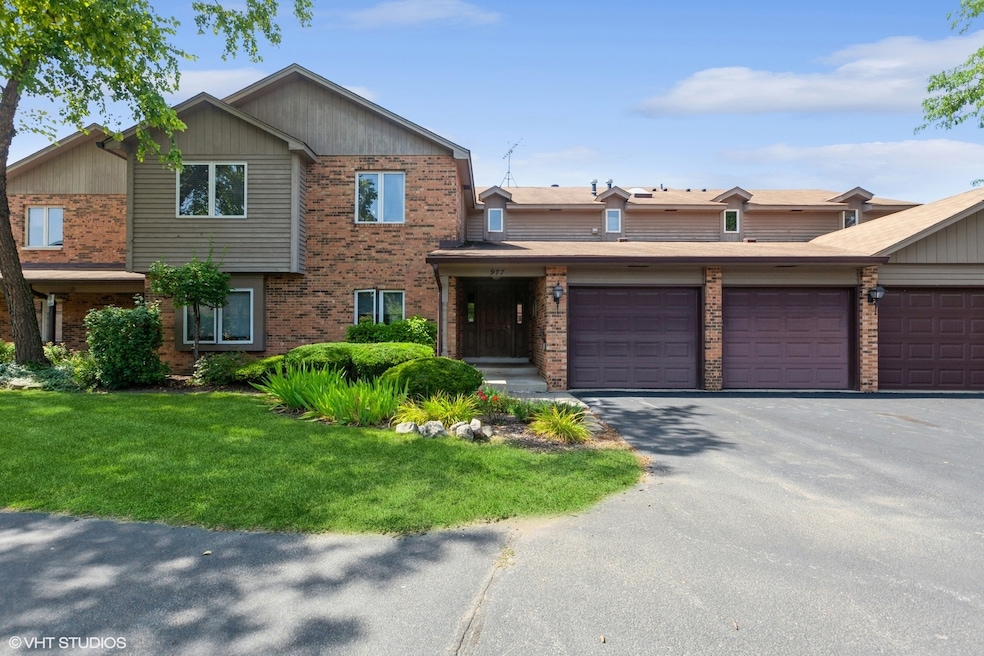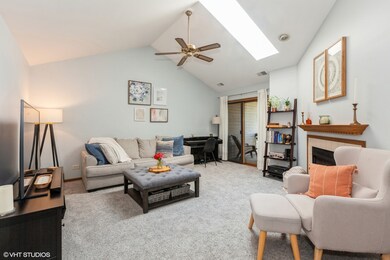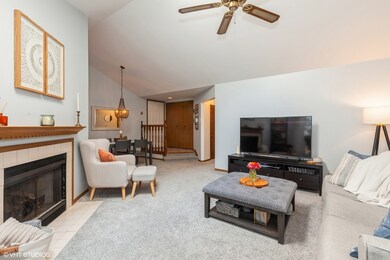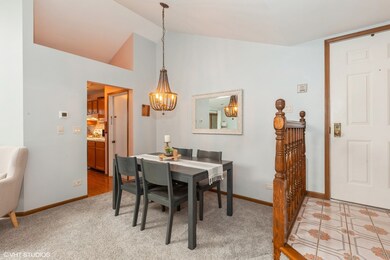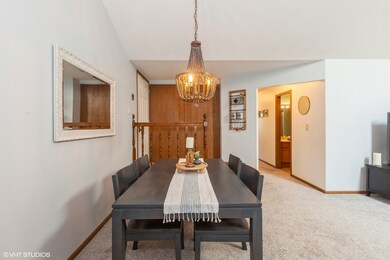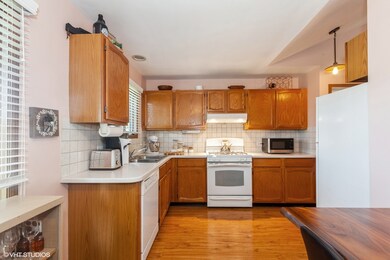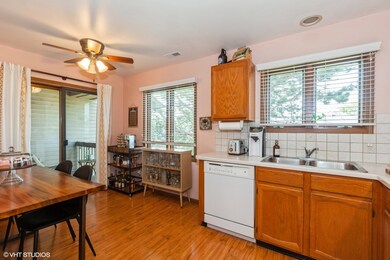
977 West Ct Unit C Naperville, IL 60563
Cress Creek NeighborhoodHighlights
- Vaulted Ceiling
- Formal Dining Room
- Skylights
- Mill Street Elementary School Rated A+
- Balcony
- 1 Car Attached Garage
About This Home
As of November 2024Welcome to 977 West Ct C in the Creekside Condo community and discover a cozy retreat with modern updates. This home features two large bedrooms with a walk-in closet, two full baths, and an attached garage. The interior boasts timeless paint colors, blinds on all windows, and updated lighting. The kitchen is a standout with its tile backsplash, Corian counters, and wood laminate flooring. The master bathroom looks straight out of a design magazine and includes a skylight and new tile flooring, shower, vanity, lighting and faucets. A spacious living and dining area with gas fireplace and impressive vaulted ceilings is where you'll spend most of your time making memories. Enjoy your morning coffee or relax in the evenings on the covered balcony. A laundry room is included with washer and dryer and mechanicals. Other recent updates include an AC unit installed in '20, water heater in '17 and carpet in '23. Monthly assessment covers water, lawn care, snow removal, and all exterior maintenance. The current owners have enjoyed the condo's practical layout, proximity to downtown and the nearby park. Creekside Condos in Naperville offer the perfect combination of comfort and convenience. Located near major expressways and public transit, these condos are also within walking distance of the highly regarded Naperville North High School and Mill Street Elementary. Whether you're seeking a vibrant community close to all the action or a quiet, low-maintenance community, 977 West Ct C is where it's at!
Last Agent to Sell the Property
@properties Christie's International Real Estate License #475190968 Listed on: 08/28/2024

Property Details
Home Type
- Condominium
Est. Annual Taxes
- $4,177
Year Built
- Built in 1989
HOA Fees
- $353 Monthly HOA Fees
Parking
- 1 Car Attached Garage
- Garage Transmitter
- Garage Door Opener
- Driveway
- Parking Included in Price
Home Design
- Brick Exterior Construction
- Asphalt Roof
- Concrete Perimeter Foundation
Interior Spaces
- 1,184 Sq Ft Home
- 2-Story Property
- Vaulted Ceiling
- Ceiling Fan
- Skylights
- Attached Fireplace Door
- Gas Log Fireplace
- Family Room
- Living Room with Fireplace
- Formal Dining Room
Kitchen
- Breakfast Bar
- Range
- Dishwasher
- Disposal
Flooring
- Carpet
- Laminate
Bedrooms and Bathrooms
- 2 Bedrooms
- 2 Potential Bedrooms
- 2 Full Bathrooms
Laundry
- Laundry Room
- Dryer
- Washer
Home Security
Outdoor Features
- Balcony
Schools
- Mill Street Elementary School
- Jefferson Junior High School
- Naperville North High School
Utilities
- Forced Air Heating and Cooling System
- Heating System Uses Natural Gas
Listing and Financial Details
- Homeowner Tax Exemptions
Community Details
Overview
- Association fees include water, insurance, exterior maintenance, lawn care, snow removal
- 4 Units
- Manager Association, Phone Number (847) 991-6000
- Creekside Court Subdivision
- Property managed by Real Manage
Amenities
- Common Area
Pet Policy
- Pets up to 25 lbs
- Dogs and Cats Allowed
Security
- Resident Manager or Management On Site
- Storm Screens
Ownership History
Purchase Details
Home Financials for this Owner
Home Financials are based on the most recent Mortgage that was taken out on this home.Purchase Details
Home Financials for this Owner
Home Financials are based on the most recent Mortgage that was taken out on this home.Purchase Details
Purchase Details
Home Financials for this Owner
Home Financials are based on the most recent Mortgage that was taken out on this home.Similar Homes in Naperville, IL
Home Values in the Area
Average Home Value in this Area
Purchase History
| Date | Type | Sale Price | Title Company |
|---|---|---|---|
| Warranty Deed | $276,000 | First American Title | |
| Warranty Deed | $276,000 | First American Title | |
| Warranty Deed | $153,500 | Citywide Title Corporation | |
| Interfamily Deed Transfer | -- | Attorney | |
| Executors Deed | $110,000 | -- |
Mortgage History
| Date | Status | Loan Amount | Loan Type |
|---|---|---|---|
| Open | $220,800 | New Conventional | |
| Closed | $220,800 | New Conventional | |
| Previous Owner | $122,100 | New Conventional | |
| Previous Owner | $50,000 | Credit Line Revolving | |
| Previous Owner | $49,225 | Unknown | |
| Previous Owner | $25,000 | Credit Line Revolving | |
| Previous Owner | $70,000 | Purchase Money Mortgage |
Property History
| Date | Event | Price | Change | Sq Ft Price |
|---|---|---|---|---|
| 11/08/2024 11/08/24 | Sold | $276,000 | +2.6% | $233 / Sq Ft |
| 08/30/2024 08/30/24 | Pending | -- | -- | -- |
| 08/28/2024 08/28/24 | For Sale | $269,000 | -- | $227 / Sq Ft |
Tax History Compared to Growth
Tax History
| Year | Tax Paid | Tax Assessment Tax Assessment Total Assessment is a certain percentage of the fair market value that is determined by local assessors to be the total taxable value of land and additions on the property. | Land | Improvement |
|---|---|---|---|---|
| 2023 | $4,177 | $72,370 | $5,560 | $66,810 |
| 2022 | $3,742 | $63,910 | $4,910 | $59,000 |
| 2021 | $3,601 | $61,620 | $4,730 | $56,890 |
| 2020 | $3,589 | $61,620 | $4,730 | $56,890 |
| 2019 | $3,449 | $58,610 | $4,500 | $54,110 |
| 2018 | $3,307 | $56,520 | $4,340 | $52,180 |
| 2017 | $3,230 | $54,600 | $4,190 | $50,410 |
| 2016 | $3,141 | $52,400 | $4,020 | $48,380 |
| 2015 | $3,132 | $49,760 | $3,820 | $45,940 |
| 2014 | $3,014 | $46,830 | $3,590 | $43,240 |
| 2013 | $2,995 | $47,150 | $3,610 | $43,540 |
Agents Affiliated with this Home
-
Julianne Croegaert

Seller's Agent in 2024
Julianne Croegaert
@ Properties
(630) 849-8052
1 in this area
85 Total Sales
-
Dmytro Bezrukavyi

Buyer's Agent in 2024
Dmytro Bezrukavyi
KOMAR
(773) 372-5478
1 in this area
161 Total Sales
Map
Source: Midwest Real Estate Data (MRED)
MLS Number: 12146025
APN: 07-12-311-079
- 986 West Ct Unit C
- 972 West Ct Unit C
- 921 Creekside Cir
- 1103 N Mill St Unit 111
- 1105 N Mill St Unit 215
- 520 Burning Tree Ln Unit 206
- 1004 N Mill St Unit 106
- 1056 N Mill St Unit 306
- 1052 N Mill St Unit 304
- 389 Pearson Cir
- 410 Kensington Ct Unit 410
- 905 N Webster St
- 1405 N West St
- 1019 N Webster St
- 660 N Eagle St
- 1408 N West St
- 1114 N Webster St
- 1017 Summit Hills Ln
- 658 N Webster St
- 1314 N Eagle St
