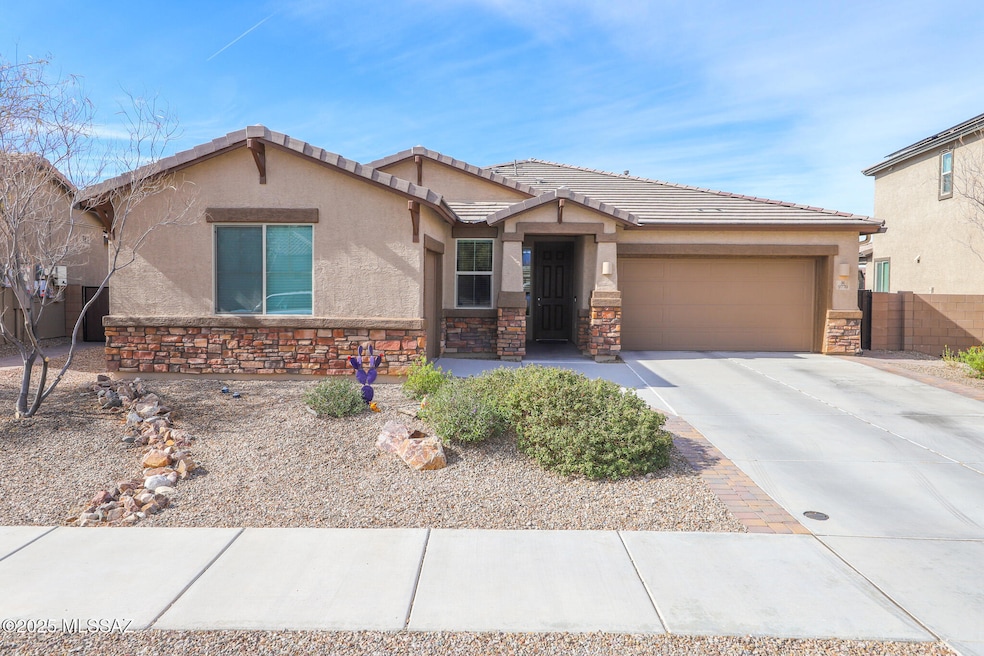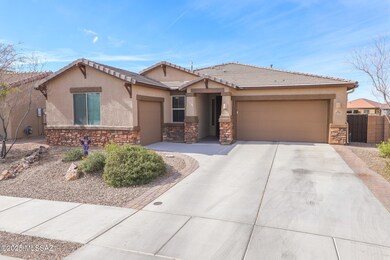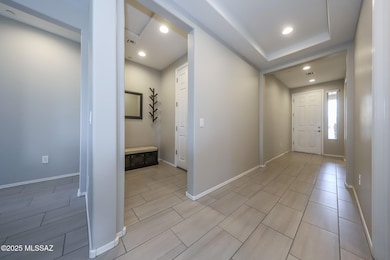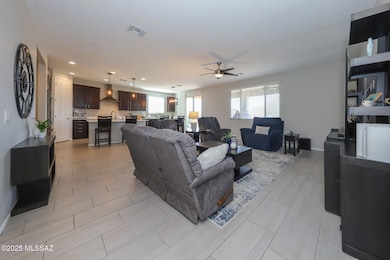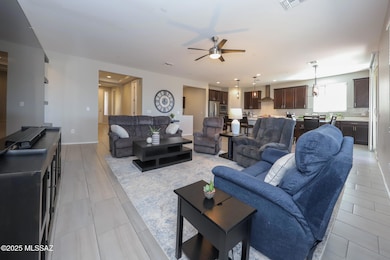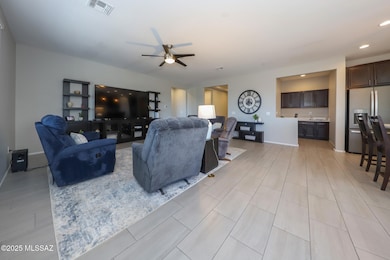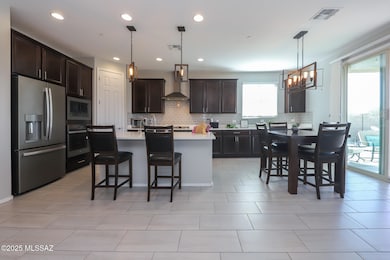9770 S Desert Flint Dr Tucson, AZ 85747
Rita Ranch NeighborhoodEstimated payment $2,827/month
Highlights
- Mountain View
- Contemporary Architecture
- High Ceiling
- Esmond Station School Rated A
- Secondary bathroom tub or shower combo
- Great Room
About This Home
Welcome to this beautiful Daniel floor plan by Richmond American, located in the sought-after Vail School District. This 3-bedroom, 2-bath home offers a perfect balance of style and practicality with its open-concept layout—ideal for relaxing or entertaining. The spacious primary suite features a luxurious walk-in shower and generous closet space. Two additional bedrooms and two versatile den/office areas provide flexible living options for work, play, or creativity. Enjoy serene evenings with no rear neighbors and stunning sunset views from your private backyard. Don't miss the chance to own this thoughtfully designed home in a prime location!
Home Details
Home Type
- Single Family
Est. Annual Taxes
- $3,529
Year Built
- Built in 2020
Lot Details
- 8,320 Sq Ft Lot
- Desert faces the front and back of the property
- East or West Exposure
- Block Wall Fence
- Shrub
- Drip System Landscaping
- Landscaped with Trees
- Garden
- Property is zoned Tucson - R1
HOA Fees
- $50 Monthly HOA Fees
Parking
- Garage
- Garage Door Opener
- Driveway
Property Views
- Mountain
- Desert
Home Design
- Contemporary Architecture
- Frame With Stucco
- Frame Construction
- Tile Roof
Interior Spaces
- 2,180 Sq Ft Home
- 1-Story Property
- High Ceiling
- Double Pane Windows
- Window Treatments
- Great Room
- Dining Area
- Home Office
Kitchen
- Walk-In Pantry
- Gas Cooktop
- Recirculated Exhaust Fan
- Microwave
- Dishwasher
- Stainless Steel Appliances
- Kitchen Island
- Quartz Countertops
- Disposal
Flooring
- Carpet
- Ceramic Tile
Bedrooms and Bathrooms
- 3 Bedrooms
- Split Bedroom Floorplan
- Walk-In Closet
- 2 Full Bathrooms
- Double Vanity
- Secondary bathroom tub or shower combo
- Primary Bathroom includes a Walk-In Shower
- Exhaust Fan In Bathroom
Laundry
- Laundry Room
- Dryer
- Washer
- Sink Near Laundry
Home Security
- Carbon Monoxide Detectors
- Fire and Smoke Detector
- Fire Sprinkler System
Accessible Home Design
- No Interior Steps
- Smart Technology
Outdoor Features
- Covered Patio or Porch
Schools
- Esmond Station K-8 Elementary And Middle School
- Vail Dist Opt High School
Utilities
- Forced Air Heating and Cooling System
- Natural Gas Water Heater
- Water Softener
Community Details
Overview
- Maintained Community
- The community has rules related to covenants, conditions, and restrictions, deed restrictions
Recreation
- Park
- Jogging Path
- Trails
Map
Home Values in the Area
Average Home Value in this Area
Tax History
| Year | Tax Paid | Tax Assessment Tax Assessment Total Assessment is a certain percentage of the fair market value that is determined by local assessors to be the total taxable value of land and additions on the property. | Land | Improvement |
|---|---|---|---|---|
| 2025 | $3,285 | $26,471 | -- | -- |
| 2024 | $3,389 | $25,210 | -- | -- |
| 2023 | $3,389 | $24,010 | -- | -- |
| 2022 | $3,389 | $22,867 | $0 | $0 |
| 2021 | $583 | $3,564 | $0 | $0 |
| 2020 | $565 | $3,726 | $0 | $0 |
| 2019 | $559 | $3,726 | $0 | $0 |
Property History
| Date | Event | Price | List to Sale | Price per Sq Ft |
|---|---|---|---|---|
| 11/06/2025 11/06/25 | For Sale | $470,000 | -- | $216 / Sq Ft |
Purchase History
| Date | Type | Sale Price | Title Company |
|---|---|---|---|
| Special Warranty Deed | $399,584 | Fidelity Natl Ttl Agcy Inc | |
| Special Warranty Deed | -- | Fidelity National Title | |
| Special Warranty Deed | -- | Title Security Agency Llc | |
| Special Warranty Deed | -- | Title Security Agency Llc |
Mortgage History
| Date | Status | Loan Amount | Loan Type |
|---|---|---|---|
| Open | $319,667 | New Conventional | |
| Closed | $319,667 | New Conventional |
Source: MLS of Southern Arizona
MLS Number: 22526849
APN: 305-09-1010
- 9745 S Desert Flint Dr
- 11347 E Old Vail Rd
- 9932 S High Desert Dr
- 10044 S Dailey Ranch Rd
- 11324 Granite Gulch Way
- 9593 S Trapper Ridge Dr
- 12100 Ryscott Cir
- 37,748sqft E Old Vail Rd
- 11860 E Arabelle Dr
- 11862 E Becker Dr
- 11866 E Becker Dr
- 11166 E Vail Vista Ct
- 11869 E Arabelle Dr
- 11869 E Arabelle Dr
- 37748sq.ft E Old Vail Rd
- 11870 E Becker Dr
- 11874 E Becker Dr
- 11886 E Becker Dr
- 11890 E Becker Dr
- 11894 E Becker Dr
- 11405 E Rincon Range Dr
- 9578 S Trapper Ridge Dr
- 12071 E Becker Dr
- 12725 E William Camp Ct
- 10088 S Arnold Ranch Rd
- 12173 E Morris Carson Dr
- 10394 S Cienega Knolls Loop
- 12783 E Tortoise Pointe Dr
- 10650 S Miramar Canyon Pass
- 8771 S Desert Rainbow Dr
- 10808 S Alley Mountain Dr
- 8461 S Hunnic Dr
- 8445 S Burien Rd
- 10402 S Cutting Horse Dr
- 12796 E Giada Dr
- 12742 E Joffroy Dr
- 10439 S Cutting Horse Dr
- 8778 S Desert Valley Way
- 11208 S Weismann Dr S
- 12885 E Russo Dr
