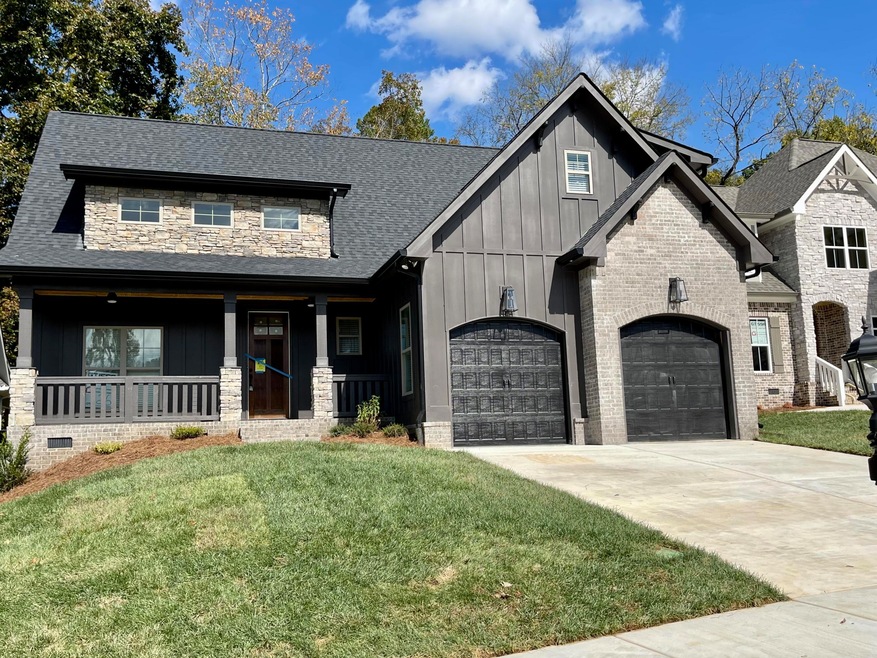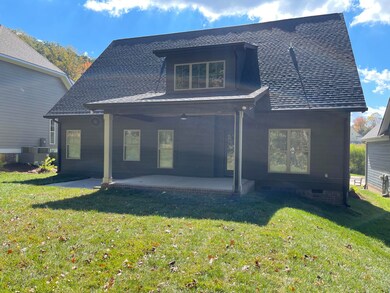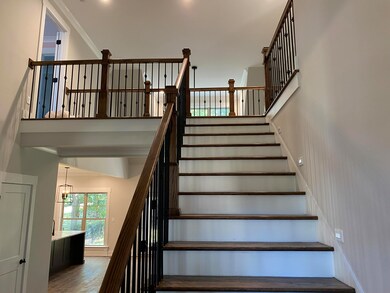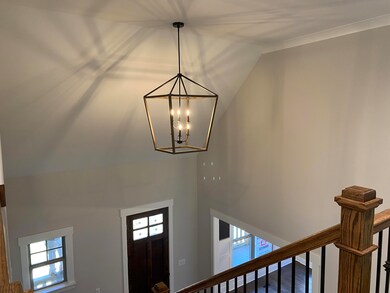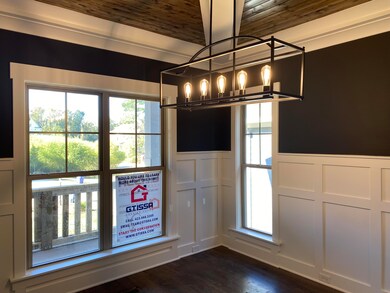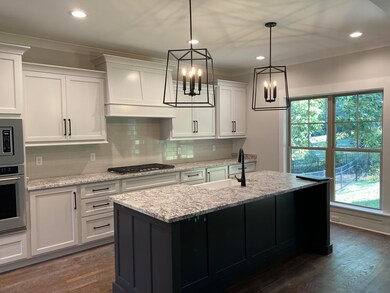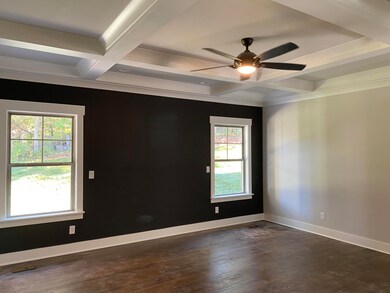
$674,900
- 4 Beds
- 3.5 Baths
- 3,142 Sq Ft
- 2667 Blue Skies Dr
- Ooltewah, TN
NEW CONSTRUCTION in Ooltewah, Tennessee - The New Haven built by Pratt Home Builders is a newly-designed home plan offering beautiful style inside and out. Walk through the virtual tour we have to get a feel for this intentional home plan layout. With a striking exterior accented by a charming roofline, this impressive layout offers 4 spacious bedrooms and 3 bathrooms, complemented by a dedicated
Bill Panebianco Pratt Homes, LLC
