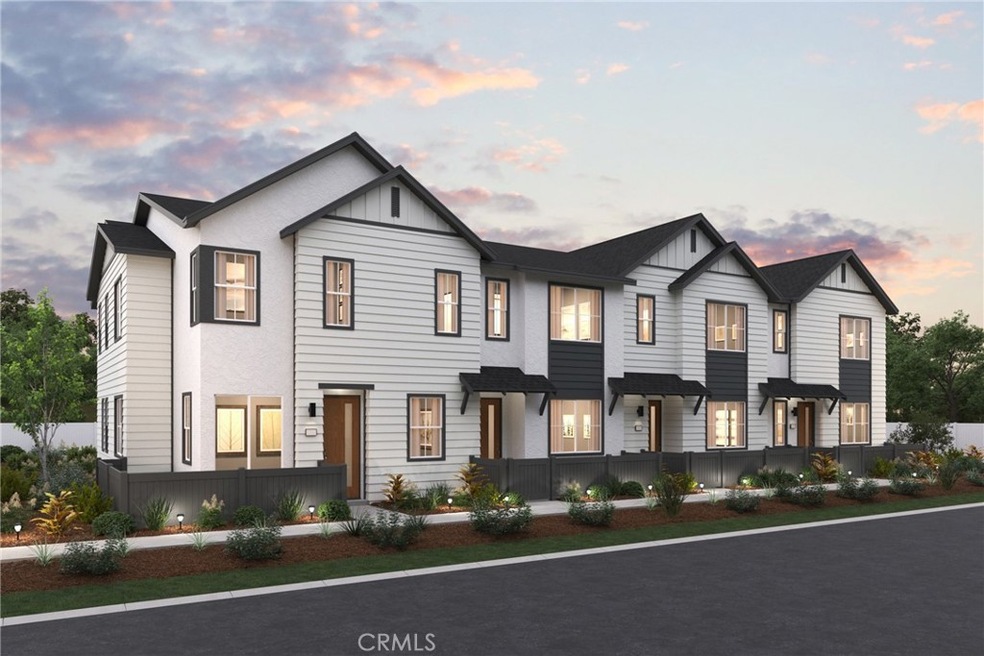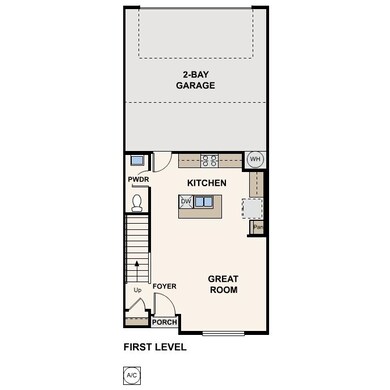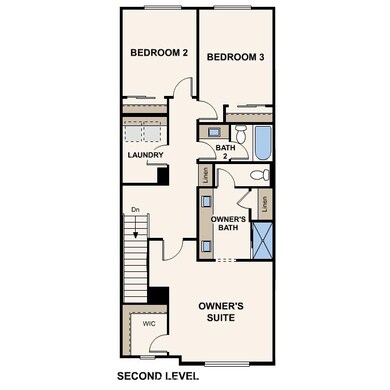
9773 Crossbay Loop Unit 1706 Jurupa Valley, CA 92509
Estimated payment $3,692/month
Highlights
- New Construction
- Loft
- Breakfast Area or Nook
- Open Floorplan
- Quartz Countertops
- Family Room Off Kitchen
About This Home
Welcome to your dream home! This brand new 3-bedroom, 2.5-bath residence offers the perfect blend of modern living and natural beauty. Open Concept Living-Bright, airy design with plenty of natural light, perfect for entertaining and family gatherings. Enjoy your Gourmet Kitchen, Aria Design Package with Sleek quartz countertops, white shaker cabinets, appliances, and ample storage make cooking a delight. Luxurious Primary Suite spacious private bathroom with dual vanities and ample space in your walk-in closet. Commuter Friendly and conveniently located near major freeways, making your daily commute a breeze. Just minutes away from shopping centers, restaurants, and recreational parks.
Listing Agent
BMC REALTY ADVISORS Brokerage Phone: 949-386-6476 License #00824128 Listed on: 02/18/2025
Property Details
Home Type
- Condominium
Year Built
- Built in 2025 | New Construction
Lot Details
- No Common Walls
- Back Yard
HOA Fees
- $440 Monthly HOA Fees
Parking
- 2 Car Attached Garage
Home Design
- Stucco
Interior Spaces
- 1,395 Sq Ft Home
- 2-Story Property
- Open Floorplan
- Recessed Lighting
- Family Room Off Kitchen
- Loft
Kitchen
- Breakfast Area or Nook
- Open to Family Room
- Eat-In Kitchen
- Electric Range
- Microwave
- Dishwasher
- Kitchen Island
- Quartz Countertops
- Disposal
Flooring
- Carpet
- Vinyl
Bedrooms and Bathrooms
- 3 Bedrooms
- All Upper Level Bedrooms
- Quartz Bathroom Countertops
- Dual Sinks
- Dual Vanity Sinks in Primary Bathroom
- Low Flow Toliet
- Bathtub
- Walk-in Shower
- Low Flow Shower
- Exhaust Fan In Bathroom
Laundry
- Laundry Room
- Laundry on upper level
- Electric Dryer Hookup
Outdoor Features
- Patio
- Exterior Lighting
- Front Porch
Schools
- Pedley Elementary School
- Mira Loma Middle School
- Jurupa Valley High School
Utilities
- High Efficiency Air Conditioning
- SEER Rated 16+ Air Conditioning Units
- Central Heating and Cooling System
- Natural Gas Connected
- Electric Water Heater
Listing and Financial Details
- Tax Lot 76
- Tax Tract Number 38257
- $1 per year additional tax assessments
Community Details
Overview
- 118 Units
- Ivory Homeowners Association, Phone Number (949) 833-2600
- Keystone Pacific Property Management HOA
- Built by Century Communities
Recreation
- Park
Map
Home Values in the Area
Average Home Value in this Area
Property History
| Date | Event | Price | Change | Sq Ft Price |
|---|---|---|---|---|
| 03/09/2025 03/09/25 | Pending | -- | -- | -- |
| 02/18/2025 02/18/25 | For Sale | $494,990 | -- | $355 / Sq Ft |
Similar Homes in the area
Source: California Regional Multiple Listing Service (CRMLS)
MLS Number: CV25036562
- 9791 Crossbay Loop 1404
- 9791 Crossbay Loop Unit 1408
- 9791 Crossbay Loop Unit 1406
- 9791 Crossbay Loop Unit 1404
- 9791 Crossbay Loop Unit 1402
- 9785 Crossbay Loop 1507
- 9785 Crossbay Loop 1503
- 9785 Crossbay Loop Unit 1501
- 9785 Crossbay Loop Unit 1507
- 9785 Crossbay Loop Unit 1503
- 9785 Crossbay Loop Unit 1505
- 9779 Crossbay Loop 1608
- 9779 Crossbay Loop Unit 1608
- 9779 Crossbay Loop Unit 1606
- 9779 Crossbay Loop Unit 1604
- 9779 Crossbay Loop Unit 1602
- 9773 Crossbay Loop Unit 1710
- 9773 Crossbay Loop 1708
- 9773 Crossbay Loop Unit 1708
- 9773 Crossbay Loop Unit 1706


