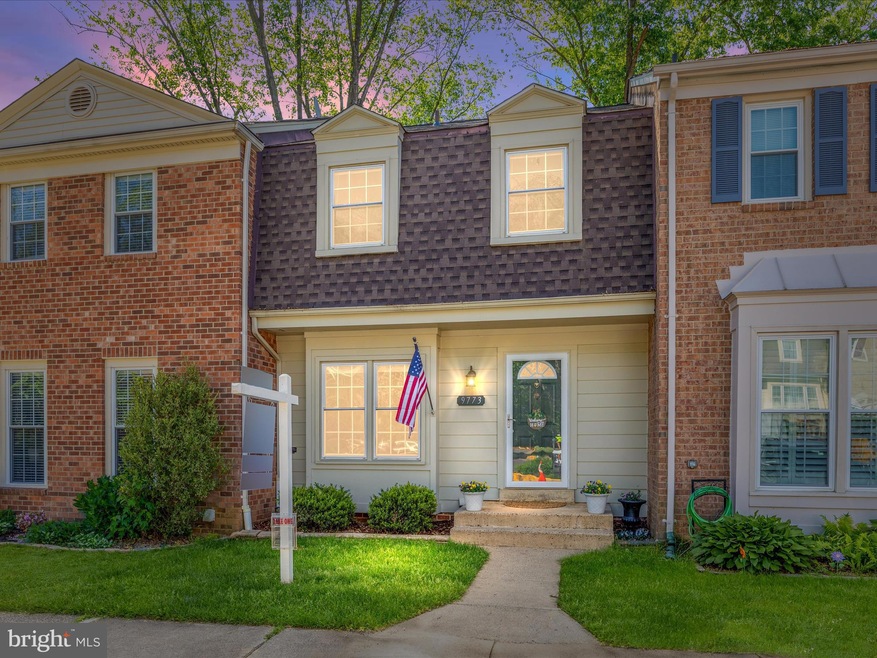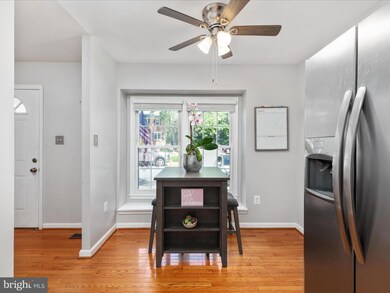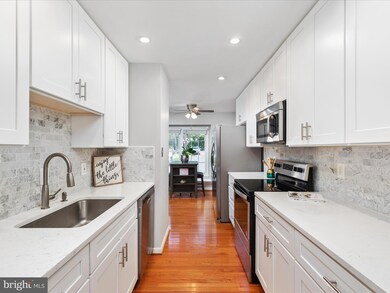
Highlights
- Gourmet Kitchen
- Open Floorplan
- Wood Flooring
- Kings Glen Elementary School Rated A-
- Colonial Architecture
- Upgraded Countertops
About This Home
As of June 2024It's time to start your journey through this enchanting townhouse where sophistication meets comfort, tucked in Burke's coveted Lakepointe community! *** The moment you enter the front door, you're greeted by gorgeous hardwood floors consistent throughout the main level. But the real magic awaits in the updated gourmet kitchen. Imagine yourself preparing a tasty concoction amidst stainless steel appliances, abundant quartz countertops, and custom backsplashes, under recessed lights. Off the kitchen is an open concept dining and living room flooding with natural light. Envision hosting dinner parties here or enjoying time with loved ones. *** Ascend to the upper level and discover a spacious primary bedroom with two closets. The updated ensuite bathroom features an oversized shower. Two more sunny bedrooms and a full updated bath with subway tile round out the upper level. New custom six-panel doors are additional upstairs upgrades. *** Venture to the lower level where a brick fireplace sets the stage for relaxing evenings spent laughing with good company. With the third full bath located here, this space could also easily be used as a spacious fourth bedroom. A separate laundry area and storage room offer hidden nooks for stashing your treasures and keeping your kingdom tidy. The walkout basement doors entice you into a peaceful retreat beyond, where a patio awaits, offering picturesque views and the perfect spot for outdoor gatherings under the stars. Fire pit conveys. *** But the magic doesn't end there! Sleep soundly knowing all the work has been done for you- with a new roof installed in 2023, New Carpet (2021), HVAC updated in 2019, and a new dryer in 2024, this home is a practical choice! One assigned parking space is right outside your door with loads of unassigned spaces ensuring convenience is always within reach. *** But wait, there's more! Join the community and partake in the wonders of Lakepointe living, where a sparkling swimming pool, playgrounds, and Lake Royal with its miles of trails are yours to enjoy. With easy access to retail, dining, and transportation, including the Fairfax County Parkway, FT. Belvoir, VRE, I-495, and the Franconia-Springfield Metro, the world is yours to explore!
Don't let this opportunity slip through your fingers. Schedule a showing today and experience townhouse living at its finest.
Last Agent to Sell the Property
Pearson Smith Realty, LLC License #0225238389 Listed on: 05/15/2024

Townhouse Details
Home Type
- Townhome
Est. Annual Taxes
- $5,820
Year Built
- Built in 1979
Lot Details
- 1,520 Sq Ft Lot
- Northwest Facing Home
- Privacy Fence
- Back Yard Fenced
- Board Fence
- Property is in excellent condition
HOA Fees
- $102 Monthly HOA Fees
Home Design
- Colonial Architecture
- Brick Exterior Construction
- Shingle Roof
- Composition Roof
- Vinyl Siding
- Concrete Perimeter Foundation
Interior Spaces
- Property has 3 Levels
- Open Floorplan
- Recessed Lighting
- Fireplace Mantel
- Double Pane Windows
- Window Screens
- Sliding Doors
- Family Room Off Kitchen
- Combination Dining and Living Room
- Finished Basement
- Walk-Out Basement
Kitchen
- Gourmet Kitchen
- Electric Oven or Range
- Microwave
- Dishwasher
- Stainless Steel Appliances
- Upgraded Countertops
- Disposal
Flooring
- Wood
- Carpet
Bedrooms and Bathrooms
- 3 Bedrooms
- En-Suite Primary Bedroom
- En-Suite Bathroom
Laundry
- Dryer
- Washer
Home Security
Parking
- Assigned parking located at #133
- 1 Assigned Parking Space
Outdoor Features
- Patio
Schools
- Kings Park Elementary School
- Lake Braddock Secondary Middle School
- Lake Braddock High School
Utilities
- Central Air
- Heat Pump System
- Vented Exhaust Fan
- Electric Water Heater
Listing and Financial Details
- Tax Lot 133
- Assessor Parcel Number 0781 12 0133
Community Details
Overview
- Association fees include common area maintenance, insurance, management, parking fee, pool(s), reserve funds, road maintenance, snow removal, trash
- Lakepointe Townhomes Homeowners Association
- Lakepointe Subdivision, Greensboro Floorplan
- Property Manager
Amenities
- Common Area
Recreation
- Tennis Courts
- Community Playground
- Community Pool
Security
- Storm Doors
- Fire and Smoke Detector
Ownership History
Purchase Details
Home Financials for this Owner
Home Financials are based on the most recent Mortgage that was taken out on this home.Purchase Details
Home Financials for this Owner
Home Financials are based on the most recent Mortgage that was taken out on this home.Purchase Details
Home Financials for this Owner
Home Financials are based on the most recent Mortgage that was taken out on this home.Purchase Details
Purchase Details
Home Financials for this Owner
Home Financials are based on the most recent Mortgage that was taken out on this home.Purchase Details
Home Financials for this Owner
Home Financials are based on the most recent Mortgage that was taken out on this home.Similar Homes in the area
Home Values in the Area
Average Home Value in this Area
Purchase History
| Date | Type | Sale Price | Title Company |
|---|---|---|---|
| Deed | $613,000 | Title Resource Guaranty Compan | |
| Deed | $453,000 | Cardinal Title | |
| Special Warranty Deed | $303,000 | -- | |
| Trustee Deed | $315,000 | -- | |
| Deed | $157,325 | -- | |
| Deed | $136,000 | -- |
Mortgage History
| Date | Status | Loan Amount | Loan Type |
|---|---|---|---|
| Open | $594,610 | New Conventional | |
| Previous Owner | $455,026 | FHA | |
| Previous Owner | $432,271 | FHA | |
| Previous Owner | $278,562 | Stand Alone Refi Refinance Of Original Loan | |
| Previous Owner | $309,500 | VA | |
| Previous Owner | $156,440 | No Value Available | |
| Previous Owner | $135,021 | No Value Available |
Property History
| Date | Event | Price | Change | Sq Ft Price |
|---|---|---|---|---|
| 06/12/2024 06/12/24 | Sold | $613,000 | +2.2% | $352 / Sq Ft |
| 05/15/2024 05/15/24 | For Sale | $599,900 | +32.4% | $344 / Sq Ft |
| 06/15/2020 06/15/20 | Sold | $453,000 | +0.7% | $352 / Sq Ft |
| 05/16/2020 05/16/20 | Pending | -- | -- | -- |
| 05/12/2020 05/12/20 | For Sale | $450,000 | +48.5% | $350 / Sq Ft |
| 05/23/2012 05/23/12 | Sold | $303,000 | +1.0% | $235 / Sq Ft |
| 03/20/2012 03/20/12 | Pending | -- | -- | -- |
| 03/13/2012 03/13/12 | For Sale | $300,000 | -1.0% | $233 / Sq Ft |
| 03/02/2012 03/02/12 | Off Market | $303,000 | -- | -- |
Tax History Compared to Growth
Tax History
| Year | Tax Paid | Tax Assessment Tax Assessment Total Assessment is a certain percentage of the fair market value that is determined by local assessors to be the total taxable value of land and additions on the property. | Land | Improvement |
|---|---|---|---|---|
| 2024 | $6,200 | $535,200 | $145,000 | $390,200 |
| 2023 | $5,820 | $515,750 | $140,000 | $375,750 |
| 2022 | $5,601 | $489,820 | $130,000 | $359,820 |
| 2021 | $5,042 | $429,640 | $110,000 | $319,640 |
| 2020 | $4,570 | $386,110 | $105,000 | $281,110 |
| 2019 | $4,387 | $370,690 | $100,000 | $270,690 |
| 2018 | $4,097 | $356,290 | $95,000 | $261,290 |
| 2017 | $3,940 | $339,360 | $90,000 | $249,360 |
| 2016 | $3,931 | $339,360 | $90,000 | $249,360 |
| 2015 | $3,671 | $328,940 | $90,000 | $238,940 |
| 2014 | $3,532 | $317,190 | $90,000 | $227,190 |
Agents Affiliated with this Home
-
Zanne Barber

Seller's Agent in 2024
Zanne Barber
Pearson Smith Realty, LLC
(571) 233-9924
2 in this area
81 Total Sales
-
Anjali Haria
A
Buyer's Agent in 2024
Anjali Haria
Long & Foster
(703) 786-5863
1 in this area
22 Total Sales
-
Keri Shull

Seller's Agent in 2020
Keri Shull
EXP Realty, LLC
(703) 947-0991
26 in this area
2,778 Total Sales
-
Sam Jacknin

Seller's Agent in 2012
Sam Jacknin
Jacknin LLC
(703) 587-2475
1 in this area
40 Total Sales
-
Charlie Einsmann

Seller Co-Listing Agent in 2012
Charlie Einsmann
Jacknin LLC
(703) 887-1039
25 Total Sales
-
Donald White

Buyer's Agent in 2012
Donald White
BHHS PenFed (actual)
(703) 623-9805
6 Total Sales
Map
Source: Bright MLS
MLS Number: VAFX2176106
APN: 0781-12-0133
- 9882 High Water Ct
- 9807 Spillway Ct
- 9977 Whitewater Dr
- 5302 Pommeroy Dr
- 5711 Crownleigh Ct
- 5239 Morley Ct
- 5500 Kendrick Ln
- 5536 Starboard Ct
- 5810 Canvasback Rd
- 5518 Kendrick Ln
- 5709 Burke Towne Ct
- 5504 Winford Ct
- 9923 Wooden Dove Ct
- 5310 Orchardson Ct
- 5731 Wooden Spoon Ct
- 5476 Midship Ct
- 5395 Gainsborough Dr
- 5116 Thackery Ct
- 5410 Riverboat Way
- 5569 James Young Way






