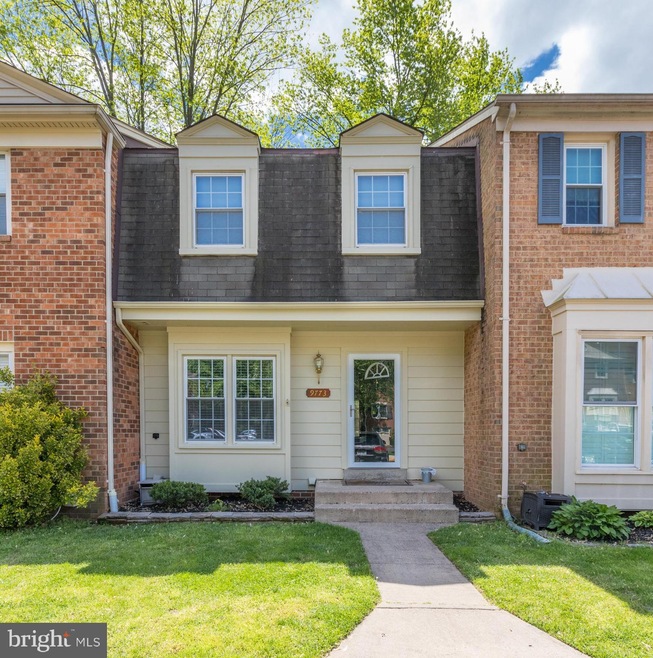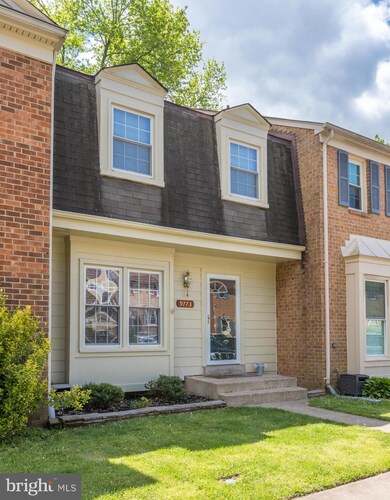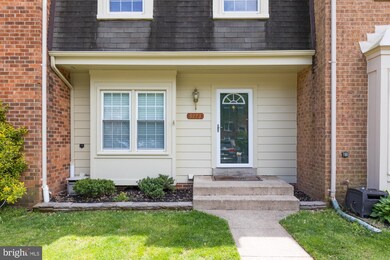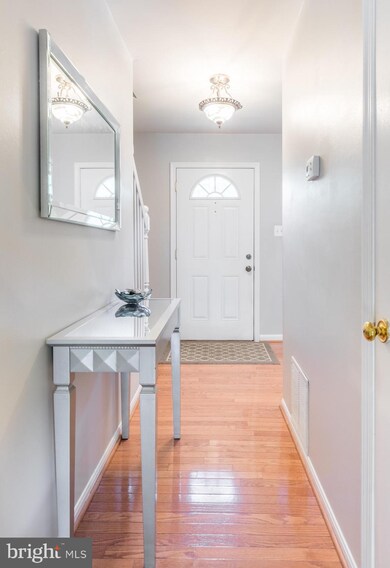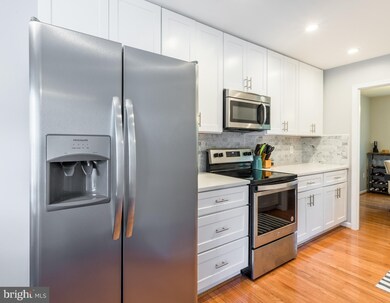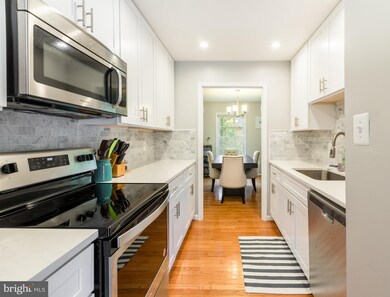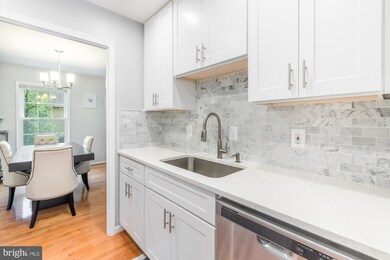
Highlights
- Gourmet Kitchen
- Open Floorplan
- Wood Flooring
- Kings Glen Elementary School Rated A-
- Colonial Architecture
- 1 Fireplace
About This Home
As of June 2024Open house CANCELED 5/17!! Beautifully updated townhome in the New Lakepointe community! Remodeled kitchen with white cabinets, quartz countertops, updated stainless steel appliances, 2 remodeled bathrooms, hardwood floors, recently painted, updated windows, and new HVAC system (2019). Cozy breakfast nook off the kitchen. Open concept living & dining rooms. Spacious master bedroom w/ ensuite, and 2 additional bedrooms and hall bathroom upstairs. Lower level family room w/ a full bath. Walkout to fenced in patio. Laundry room with lots of extra storage. Walking distance to Lake Royal/park, Convenient access to VRE, local shops, and restaurants. Community has courts, playgrounds and a pool.
Townhouse Details
Home Type
- Townhome
Est. Annual Taxes
- $4,387
Year Built
- Built in 1979
Lot Details
- 1,520 Sq Ft Lot
- Property is Fully Fenced
- Property is in excellent condition
HOA Fees
- $85 Monthly HOA Fees
Parking
- 1 Assigned Parking Space
Home Design
- Colonial Architecture
- Wood Siding
Interior Spaces
- 1,287 Sq Ft Home
- Property has 3 Levels
- Open Floorplan
- Recessed Lighting
- 1 Fireplace
- Family Room Off Kitchen
- Combination Dining and Living Room
Kitchen
- Gourmet Kitchen
- Electric Oven or Range
- Microwave
- Dishwasher
- Stainless Steel Appliances
- Upgraded Countertops
- Disposal
Flooring
- Wood
- Carpet
Bedrooms and Bathrooms
- 3 Bedrooms
- En-Suite Bathroom
Laundry
- Dryer
- Washer
Partially Finished Basement
- Walk-Out Basement
- Connecting Stairway
- Rear Basement Entry
Outdoor Features
- Patio
Utilities
- Forced Air Heating and Cooling System
- Vented Exhaust Fan
Community Details
- Lakepointe Subdivision
Listing and Financial Details
- Tax Lot 133
- Assessor Parcel Number 0781 12 0133
Ownership History
Purchase Details
Home Financials for this Owner
Home Financials are based on the most recent Mortgage that was taken out on this home.Purchase Details
Home Financials for this Owner
Home Financials are based on the most recent Mortgage that was taken out on this home.Purchase Details
Home Financials for this Owner
Home Financials are based on the most recent Mortgage that was taken out on this home.Purchase Details
Purchase Details
Home Financials for this Owner
Home Financials are based on the most recent Mortgage that was taken out on this home.Purchase Details
Home Financials for this Owner
Home Financials are based on the most recent Mortgage that was taken out on this home.Similar Homes in Burke, VA
Home Values in the Area
Average Home Value in this Area
Purchase History
| Date | Type | Sale Price | Title Company |
|---|---|---|---|
| Deed | $613,000 | Title Resource Guaranty Compan | |
| Deed | $453,000 | Cardinal Title | |
| Special Warranty Deed | $303,000 | -- | |
| Trustee Deed | $315,000 | -- | |
| Deed | $157,325 | -- | |
| Deed | $136,000 | -- |
Mortgage History
| Date | Status | Loan Amount | Loan Type |
|---|---|---|---|
| Open | $594,610 | New Conventional | |
| Previous Owner | $455,026 | FHA | |
| Previous Owner | $432,271 | FHA | |
| Previous Owner | $278,562 | Stand Alone Refi Refinance Of Original Loan | |
| Previous Owner | $309,500 | VA | |
| Previous Owner | $156,440 | No Value Available | |
| Previous Owner | $135,021 | No Value Available |
Property History
| Date | Event | Price | Change | Sq Ft Price |
|---|---|---|---|---|
| 06/12/2024 06/12/24 | Sold | $613,000 | +2.2% | $352 / Sq Ft |
| 05/15/2024 05/15/24 | For Sale | $599,900 | +32.4% | $344 / Sq Ft |
| 06/15/2020 06/15/20 | Sold | $453,000 | +0.7% | $352 / Sq Ft |
| 05/16/2020 05/16/20 | Pending | -- | -- | -- |
| 05/12/2020 05/12/20 | For Sale | $450,000 | +48.5% | $350 / Sq Ft |
| 05/23/2012 05/23/12 | Sold | $303,000 | +1.0% | $235 / Sq Ft |
| 03/20/2012 03/20/12 | Pending | -- | -- | -- |
| 03/13/2012 03/13/12 | For Sale | $300,000 | -1.0% | $233 / Sq Ft |
| 03/02/2012 03/02/12 | Off Market | $303,000 | -- | -- |
Tax History Compared to Growth
Tax History
| Year | Tax Paid | Tax Assessment Tax Assessment Total Assessment is a certain percentage of the fair market value that is determined by local assessors to be the total taxable value of land and additions on the property. | Land | Improvement |
|---|---|---|---|---|
| 2024 | $6,200 | $535,200 | $145,000 | $390,200 |
| 2023 | $5,820 | $515,750 | $140,000 | $375,750 |
| 2022 | $5,601 | $489,820 | $130,000 | $359,820 |
| 2021 | $5,042 | $429,640 | $110,000 | $319,640 |
| 2020 | $4,570 | $386,110 | $105,000 | $281,110 |
| 2019 | $4,387 | $370,690 | $100,000 | $270,690 |
| 2018 | $4,097 | $356,290 | $95,000 | $261,290 |
| 2017 | $3,940 | $339,360 | $90,000 | $249,360 |
| 2016 | $3,931 | $339,360 | $90,000 | $249,360 |
| 2015 | $3,671 | $328,940 | $90,000 | $238,940 |
| 2014 | $3,532 | $317,190 | $90,000 | $227,190 |
Agents Affiliated with this Home
-
Zanne Barber

Seller's Agent in 2024
Zanne Barber
Pearson Smith Realty, LLC
(571) 233-9924
1 in this area
82 Total Sales
-
Anjali Haria
A
Buyer's Agent in 2024
Anjali Haria
Long & Foster
(703) 786-5863
1 in this area
21 Total Sales
-
Keri Shull

Seller's Agent in 2020
Keri Shull
EXP Realty, LLC
(703) 947-0991
24 in this area
2,573 Total Sales
-
Sam Jacknin

Seller's Agent in 2012
Sam Jacknin
Jacknin LLC
(703) 587-2475
1 in this area
36 Total Sales
-
Charlie Einsmann

Seller Co-Listing Agent in 2012
Charlie Einsmann
Jacknin LLC
(703) 887-1039
22 Total Sales
-
Donald White

Buyer's Agent in 2012
Donald White
BHHS PenFed (actual)
(703) 623-9805
5 Total Sales
Map
Source: Bright MLS
MLS Number: VAFX1127654
APN: 0781-12-0133
- 9626 Pierrpont St
- 5307 Richardson Dr
- 5603 Stillwater Ct
- 9710 Ashbourn Dr
- 5711 Crownleigh Ct
- 5638 Sutherland Ct
- 5322 Stonington Dr
- 5516 Winford Ct
- 9513 Burdett Rd
- 5137 Richardson Dr
- 5135 Richardson Dr
- 5838 High Bluff Ct
- 5122 Pommeroy Dr
- 5409 Tripolis Ct
- 5508 La Cross Ct
- 5503 Akridge Ct
- 5427 Safe Harbor Ct
- 5354 Anchor Ct
- 5408 Bromyard Ct
- 9659 Boyett Ct
