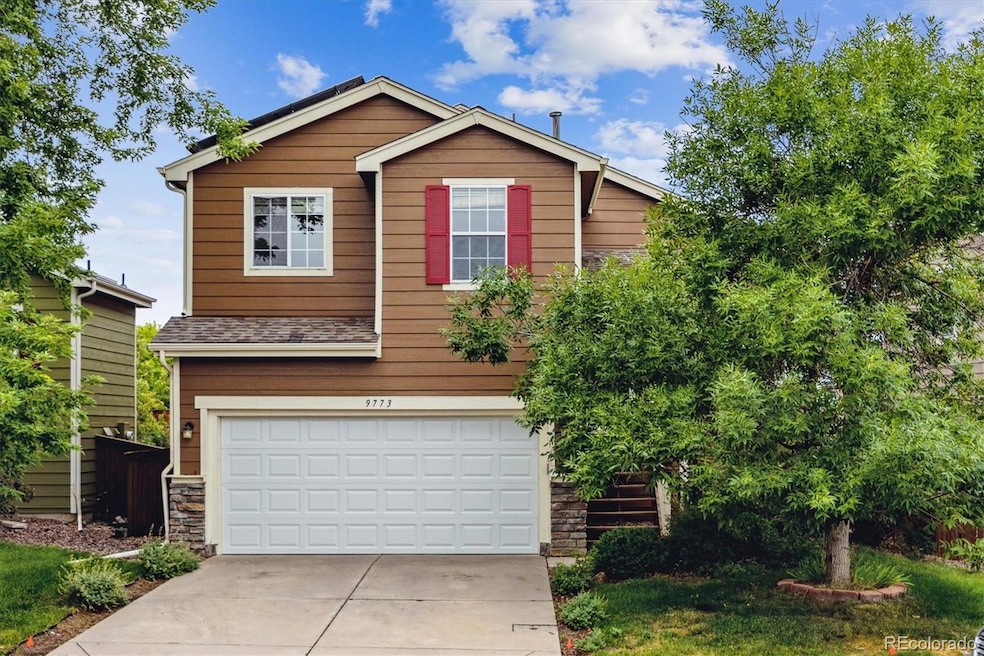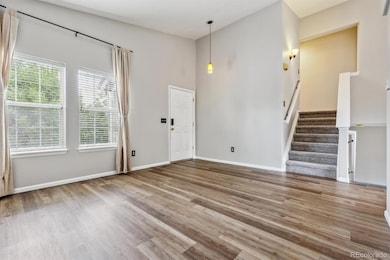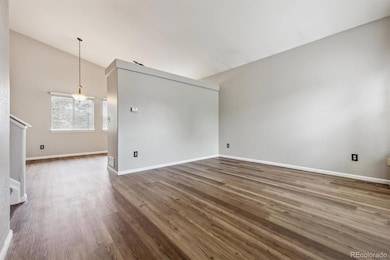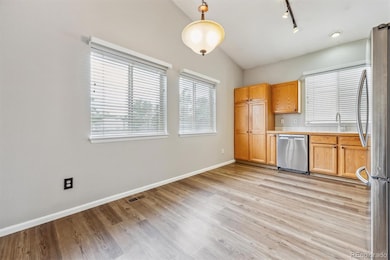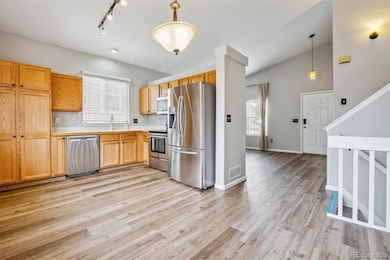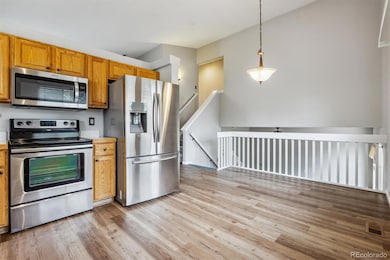9773 Saybrook St Highlands Ranch, CO 80126
Eastridge NeighborhoodEstimated payment $3,532/month
Highlights
- Primary Bedroom Suite
- Great Room
- 2 Car Attached Garage
- Sand Creek Elementary School Rated A-
- Private Yard
- Eat-In Kitchen
About This Home
Seller concessions being offered for rate buydown! Please inquire for details! Welcome to this updated four bedroom, three bath home in the desirable Highlands Ranch community! We have solar panels for a huge reduction in utility bills! This home is conveniently located from 470, i25 making commutes simple and direct! Minutes away you will find King Soopers shopping center, Whole Foods, Chuze Fitness, Planet Fitness, complete with restaurants, gas stations, car washes, and salons. Located in the heart of Highlands Ranch, you'll have access to fantastic community amenities, including all four state-of-the-art recreation centers, parks, and trails, while also situated steps away from the prestigious Valor Christian and Cherry Hills Christian schools. Perfectly designed for both comfort and style, this residence features not one but two impressive primary suites, offering an ideal retreat for relaxation and privacy. Each suite is thoughtfully appointed with ample space, walk-in closets, and en-suite bathrooms. The primary sweet on the lowest level has an abundance of natural light and is finished with an impressive double vanity, soaking tub, three-sided fireplace, and separate toilet room. The spacious, open floor plan enhances the home's airy feel, seamlessly connecting the living areas for effortless entertaining. The main level kitchen is complete with a small dining area, just off a large bright front living room, while overlooking another great room or media room, on the lower level. The additional bedrooms and bathroom upstairs are versatile and can easily adapt to your needs, whether as guest rooms, a home office, or playroom. Step outside to enjoy the perfectly sized yard with a patio, perfect for outdoor gatherings or quiet evenings. Don't miss the chance to make this exceptional property your new home!
Listing Agent
Jess Cleaver Real Estate Brokerage Email: jesscleaver.realestate@gmail.com, License #100047844 Listed on: 11/10/2025
Home Details
Home Type
- Single Family
Est. Annual Taxes
- $3,557
Year Built
- Built in 1998 | Remodeled
Lot Details
- 4,791 Sq Ft Lot
- Private Yard
- Property is zoned PDU
HOA Fees
- $57 Monthly HOA Fees
Parking
- 2 Car Attached Garage
Home Design
- Tri-Level Property
- Slab Foundation
- Composition Roof
- Wood Siding
- Stone Siding
Interior Spaces
- Great Room
- Living Room
- Dining Room
- Laundry closet
Kitchen
- Eat-In Kitchen
- Oven
- Range
- Dishwasher
Bedrooms and Bathrooms
- 4 Bedrooms
- Primary Bedroom Suite
- 3 Full Bathrooms
- Soaking Tub
Finished Basement
- Partial Basement
- Fireplace in Basement
- 1 Bedroom in Basement
Schools
- Sand Creek Elementary School
- Mountain Ridge Middle School
- Mountain Vista High School
Additional Features
- Heating system powered by active solar
- Patio
- Central Air
Community Details
- Highlands Ranch Community Association, Phone Number (303) 791-2500
- Highlands Ranch Subdivision
Listing and Financial Details
- Assessor Parcel Number R0403260
Map
Home Values in the Area
Average Home Value in this Area
Tax History
| Year | Tax Paid | Tax Assessment Tax Assessment Total Assessment is a certain percentage of the fair market value that is determined by local assessors to be the total taxable value of land and additions on the property. | Land | Improvement |
|---|---|---|---|---|
| 2024 | $3,564 | $41,490 | $9,300 | $32,190 |
| 2023 | $3,557 | $41,490 | $9,300 | $32,190 |
| 2022 | $2,689 | $29,430 | $6,390 | $23,040 |
| 2021 | $2,798 | $29,430 | $6,390 | $23,040 |
| 2020 | $2,596 | $27,990 | $6,060 | $21,930 |
| 2019 | $2,606 | $27,990 | $6,060 | $21,930 |
| 2018 | $2,165 | $22,910 | $5,340 | $17,570 |
| 2017 | $1,971 | $22,910 | $5,340 | $17,570 |
| 2016 | $1,848 | $21,080 | $4,620 | $16,460 |
| 2015 | $1,888 | $21,080 | $4,620 | $16,460 |
| 2014 | $1,625 | $16,750 | $4,300 | $12,450 |
Property History
| Date | Event | Price | List to Sale | Price per Sq Ft | Prior Sale |
|---|---|---|---|---|---|
| 11/10/2025 11/10/25 | For Sale | $601,900 | +3.8% | $326 / Sq Ft | |
| 10/03/2024 10/03/24 | Sold | $579,900 | 0.0% | $314 / Sq Ft | View Prior Sale |
| 08/23/2024 08/23/24 | For Sale | $579,900 | -- | $314 / Sq Ft |
Purchase History
| Date | Type | Sale Price | Title Company |
|---|---|---|---|
| Special Warranty Deed | $579,900 | Htc | |
| Interfamily Deed Transfer | -- | Land Title Guarantee Co | |
| Warranty Deed | $289,900 | Land Title Guarantee Company | |
| Warranty Deed | $214,900 | Land Title | |
| Warranty Deed | $134,985 | -- | |
| Warranty Deed | $458,000 | -- |
Mortgage History
| Date | Status | Loan Amount | Loan Type |
|---|---|---|---|
| Open | $562,503 | New Conventional | |
| Previous Owner | $345,950 | FHA | |
| Previous Owner | $275,405 | New Conventional | |
| Previous Owner | $211,906 | FHA | |
| Previous Owner | $132,107 | FHA |
Source: REcolorado®
MLS Number: 3916341
APN: 2231-073-19-026
- 9867 Aftonwood St
- 4758 Adelaide Place
- 10048 Brisbane Way
- 10213 Cherryhurst Ln
- 10191 Sagecrest St
- 4925 Kingston Ave
- 9518 Loggia St Unit A
- 9346 Lark Sparrow Dr
- 3388 Cranston Cir
- 4749 Waldenwood Dr
- 10358 Kelliwood Way
- 9487 Loggia St Unit A
- 9550 Rosato Ct
- 9452 Loggia St Unit C
- 3970 White Bay Dr
- 9735 Queenscliffe Dr
- 4907 Fenwood Dr
- 10078 Apollo Bay Way
- 5329 Morning Glory Place
- 3350 Cascina Cir Unit D
- 9823 Saybrook St
- 9492 Sand Hill Place Unit Main House
- 4384 Heywood Way
- 3435 Cranston Cir
- 4709 Fenwood Dr
- 4927 Tarcoola Ln
- 4892 Waldenwood Dr
- 4244 Lark Sparrow St
- 5253 Wangaratta Way
- 5005 Weeping Willow Cir
- 5425 E Knoll Place
- 10444 S Ketchwood Ct
- 10585 Parkington Ln
- 10607 Ashfield St
- 5050 Wagon Box Place
- 8716 Redwing Ave
- 10297 Greatwood Pointe
- 9691 Millstone Ct
- 6249 Trailhead Rd
- 4799 Copeland Cir Unit 204
